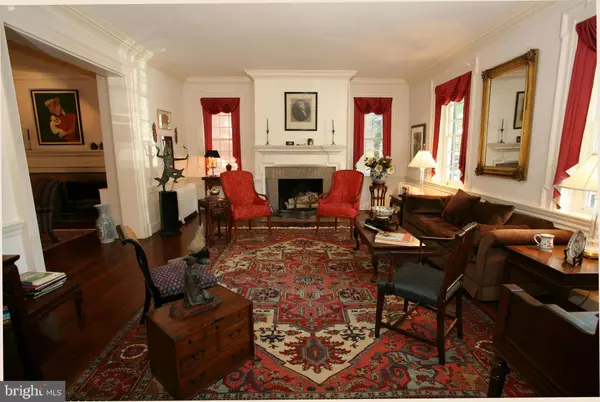$660,000
$695,000
5.0%For more information regarding the value of a property, please contact us for a free consultation.
4 Beds
4 Baths
4,086 SqFt
SOLD DATE : 04/15/2019
Key Details
Sold Price $660,000
Property Type Single Family Home
Sub Type Detached
Listing Status Sold
Purchase Type For Sale
Square Footage 4,086 sqft
Price per Sqft $161
Subdivision Historic Chestertown
MLS Listing ID 1000083781
Sold Date 04/15/19
Style Colonial
Bedrooms 4
Full Baths 3
Half Baths 1
HOA Y/N N
Abv Grd Liv Area 4,086
Originating Board MRIS
Year Built 1788
Annual Tax Amount $11,397
Tax Year 2016
Lot Size 0.275 Acres
Acres 0.28
Lot Dimensions LotLength:129 X LotWidth:54 X LotDepth:129
Property Description
Fine landmark property rarely available. Brick w all refinements of 1788 c. maintained w great care. Grand stair hall flows to all social rooms. Perfect "stage" for fine collections. Quiet setting in Chestertown Hist. Dist. Handsome glass sunporch overlooks private garden & 3car garage wi climatized room + workshop/garden area & large open studio/office. Immediate to River/shops/Arts/live theatre.
Location
State MD
County Kent
Zoning R-3
Rooms
Other Rooms Living Room, Dining Room, Primary Bedroom, Sitting Room, Bedroom 2, Bedroom 3, Bedroom 4, Kitchen, Library, Sun/Florida Room, Storage Room, Workshop, Attic
Basement Outside Entrance, Connecting Stairway, Rear Entrance, Other
Interior
Interior Features Dining Area, Primary Bath(s), Built-Ins, Chair Railings, Upgraded Countertops, Crown Moldings, Window Treatments, Wood Floors, Recessed Lighting, Floor Plan - Traditional
Hot Water Oil
Heating Central, Heat Pump(s), Radiator, Zoned, Programmable Thermostat
Cooling Zoned, Central A/C, Ceiling Fan(s), Heat Pump(s)
Flooring Wood, Tile/Brick
Fireplaces Number 4
Fireplaces Type Mantel(s)
Equipment Washer/Dryer Hookups Only, Cooktop, Dishwasher, Disposal, Dryer, Dryer - Front Loading, Exhaust Fan, Extra Refrigerator/Freezer, Icemaker, Oven - Wall, Refrigerator, Surface Unit, Washer - Front Loading
Fireplace Y
Window Features Casement,Double Pane,Insulated,Screens,Wood Frame
Appliance Washer/Dryer Hookups Only, Cooktop, Dishwasher, Disposal, Dryer, Dryer - Front Loading, Exhaust Fan, Extra Refrigerator/Freezer, Icemaker, Oven - Wall, Refrigerator, Surface Unit, Washer - Front Loading
Heat Source Oil
Exterior
Exterior Feature Patio(s), Porch(es), Enclosed
Garage Garage - Front Entry
Garage Spaces 3.0
Fence Partially, Rear
Utilities Available Cable TV Available, DSL Available
Waterfront N
View Y/N Y
Water Access N
View Garden/Lawn
Street Surface Paved
Accessibility None
Porch Patio(s), Porch(es), Enclosed
Road Frontage City/County, Public
Total Parking Spaces 3
Garage Y
Private Pool N
Building
Story 3+
Foundation Brick/Mortar, Stone
Sewer Public Sewer
Water Public
Architectural Style Colonial
Level or Stories 3+
Additional Building Above Grade
Structure Type Plaster Walls,Brick,9'+ Ceilings,Wood Ceilings
New Construction N
Schools
Elementary Schools Garnett
Middle Schools Chestertown
High Schools Kent County
School District Kent County Public Schools
Others
Senior Community No
Tax ID 1504016661
Ownership Fee Simple
SqFt Source Estimated
Horse Property N
Special Listing Condition Standard
Read Less Info
Want to know what your home might be worth? Contact us for a FREE valuation!

Our team is ready to help you sell your home for the highest possible price ASAP

Bought with Retha J Arrabal • Doug Ashley Realtors, LLC

"My job is to find and attract mastery-based agents to the office, protect the culture, and make sure everyone is happy! "







