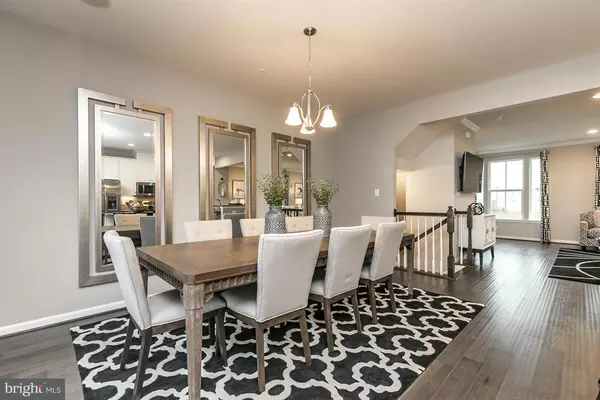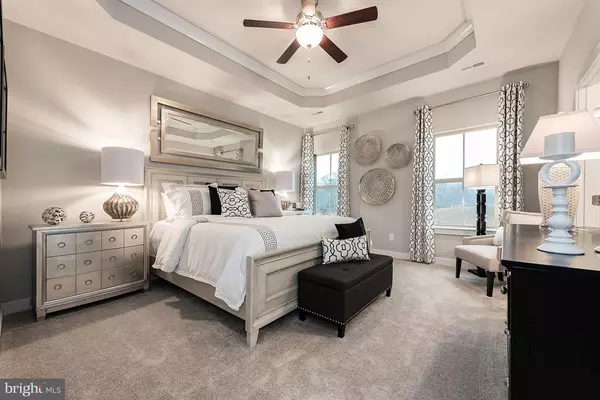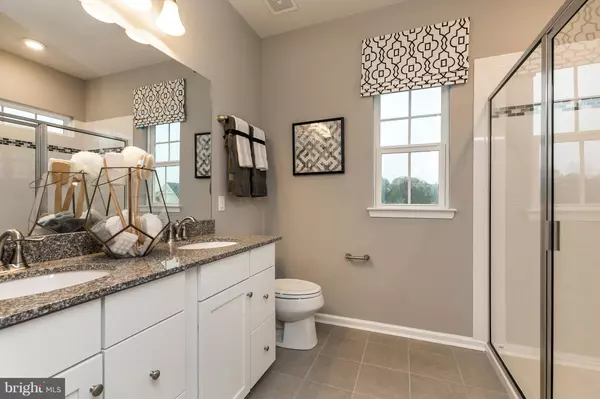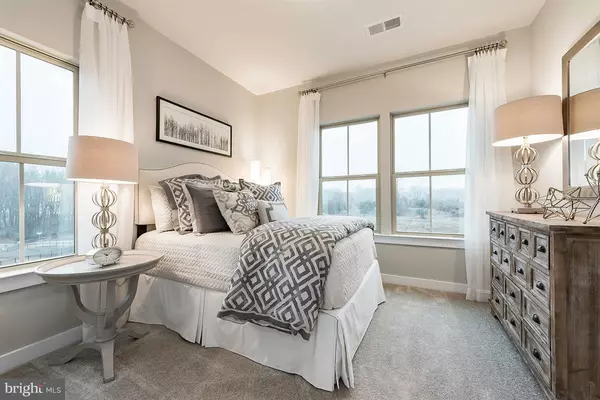$370,085
$370,085
For more information regarding the value of a property, please contact us for a free consultation.
3 Beds
2 Baths
2,146 SqFt
SOLD DATE : 03/29/2019
Key Details
Sold Price $370,085
Property Type Townhouse
Sub Type Interior Row/Townhouse
Listing Status Sold
Purchase Type For Sale
Square Footage 2,146 sqft
Price per Sqft $172
Subdivision Linton At Ballenger
MLS Listing ID MDFR190954
Sold Date 03/29/19
Style Traditional
Bedrooms 3
Full Baths 2
HOA Fees $101/mo
HOA Y/N Y
Abv Grd Liv Area 1,584
Originating Board BRIGHT
Year Built 2019
Tax Year 2019
Lot Size 2,310 Sqft
Property Description
This Schubert townhome offers 3 bedrooms and 2.5 bathrooms! Complete with granite countertops in the kitchen and luxury vinyl plank floors in the kitchen and foyer! This community offers a pool, fitness center, party room, walking trails, and playgrounds. Easy access to major highway for an easy commute as well as a large selection of local shopping. Come see why Linton at Ballenger is ideal for you and your family! Now offering $7,000 in closing costs through NVR Mortgage! Contact us at 301-620-1314. Model hours are Mondays 1-6, Tuesday/Thursday/Friday 11-6, Wednesdays closed, Saturdays 11-5, and Sundays 12-5. Model address is 6491 Jack Linton Blv. South. Frederick, MD 21703.
Location
State MD
County Frederick
Zoning RESIDENTIAL
Rooms
Other Rooms Living Room, Primary Bedroom, Bedroom 2, Bedroom 3, Kitchen, Basement, Laundry, Primary Bathroom, Full Bath, Half Bath
Basement Unfinished
Interior
Interior Features Kitchen - Island, Kitchen - Country, Recessed Lighting, Sprinkler System, Upgraded Countertops, Walk-in Closet(s)
Heating Central
Cooling Central A/C
Equipment Stainless Steel Appliances
Appliance Stainless Steel Appliances
Heat Source Natural Gas
Exterior
Parking Features Garage - Rear Entry
Garage Spaces 3.0
Water Access N
Accessibility None
Total Parking Spaces 3
Garage Y
Building
Story 3+
Sewer Private Sewer
Water Public
Architectural Style Traditional
Level or Stories 3+
Additional Building Above Grade, Below Grade
New Construction Y
Schools
Elementary Schools Tuscarora
Middle Schools Ballenger Creek
High Schools Tuscarora
School District Frederick County Public Schools
Others
Senior Community No
Tax ID 999999
Ownership Fee Simple
SqFt Source Estimated
Special Listing Condition Standard
Read Less Info
Want to know what your home might be worth? Contact us for a FREE valuation!

Our team is ready to help you sell your home for the highest possible price ASAP

Bought with Tricia Matala • Weichert Realtors - McKenna & Vane
"My job is to find and attract mastery-based agents to the office, protect the culture, and make sure everyone is happy! "







