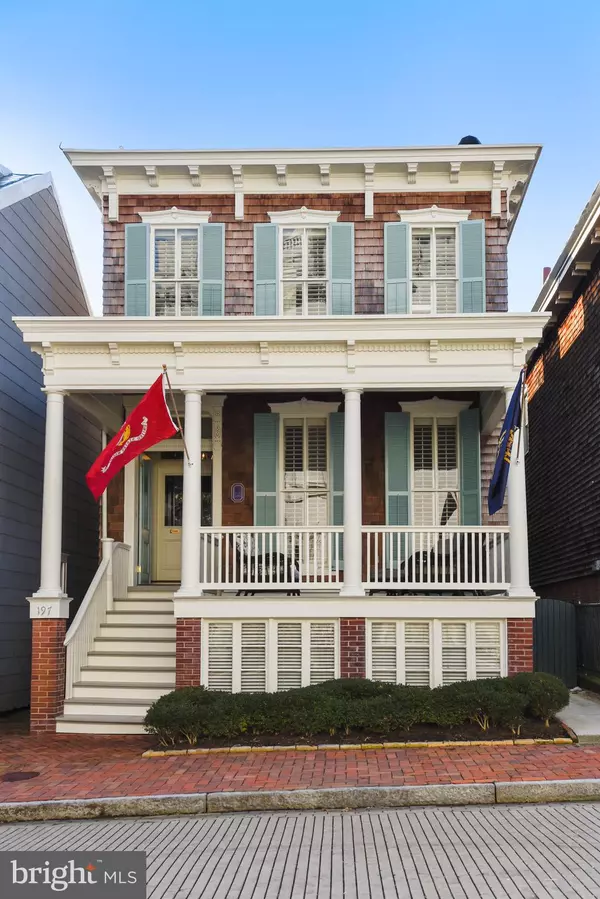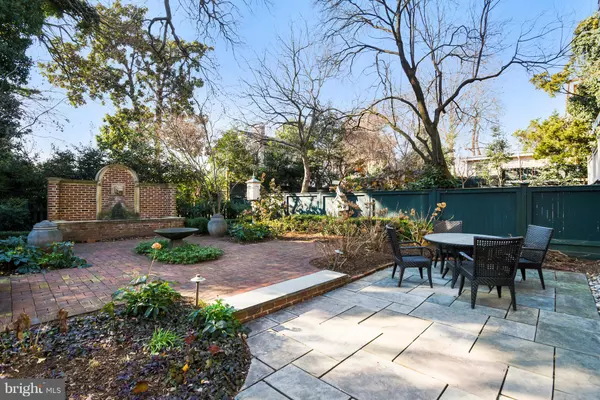$1,325,000
$1,349,950
1.8%For more information regarding the value of a property, please contact us for a free consultation.
3 Beds
4 Baths
3,182 SqFt
SOLD DATE : 04/15/2019
Key Details
Sold Price $1,325,000
Property Type Single Family Home
Sub Type Detached
Listing Status Sold
Purchase Type For Sale
Square Footage 3,182 sqft
Price per Sqft $416
Subdivision Colonial Annapolis Historic District
MLS Listing ID MDAA301924
Sold Date 04/15/19
Style Craftsman
Bedrooms 3
Full Baths 3
Half Baths 1
HOA Y/N N
Abv Grd Liv Area 2,232
Originating Board BRIGHT
Year Built 1880
Annual Tax Amount $14,198
Tax Year 2018
Lot Size 3,600 Sqft
Acres 0.08
Property Description
Stunning 3 Bedroom 3.5 Bath located on the quiet end of exclusive Hanover Street in Downtown Annapolis. This historic 1880 Victorian, known as the Hugh McCusker House, has been beautifully restored and renovated with the highest quality modern fixtures and finishes by master builder John Pilli. Features include a gourmet kitchen, formal dining room with original pocket doors, and an upper level Master Suite w/ walk-in closet.Enjoy the fully fenced private rear courtyard with patio hardscaping and centerpiece fountain. Just steps from the U.S. Naval Academy, Downtown dining and shopping, and the scenic Severn River. Hurry and come see this truly one of a kind property! Please view our Virtual Tour below! Option available for furnishings to be included in sale of home.
Location
State MD
County Anne Arundel
Zoning C1-A
Rooms
Basement Full, Fully Finished, Rear Entrance, Connecting Stairway, Daylight, Partial, Heated, Improved, Outside Entrance
Interior
Interior Features Butlers Pantry, Ceiling Fan(s), Central Vacuum, Crown Moldings, Dining Area, Formal/Separate Dining Room, Kitchen - Gourmet, Kitchenette, Recessed Lighting, Walk-in Closet(s), Wood Floors, Breakfast Area, Attic
Heating Heat Pump(s)
Cooling Central A/C
Flooring Hardwood
Fireplaces Number 5
Fireplaces Type Non-Functioning
Equipment Central Vacuum, Washer/Dryer Stacked, Instant Hot Water, Extra Refrigerator/Freezer, Refrigerator, Oven/Range - Gas, Dishwasher, Microwave
Appliance Central Vacuum, Washer/Dryer Stacked, Instant Hot Water, Extra Refrigerator/Freezer, Refrigerator, Oven/Range - Gas, Dishwasher, Microwave
Heat Source Electric
Exterior
Fence Fully, Wood, Privacy
Waterfront N
Water Access N
View Other, Street
Accessibility Level Entry - Main
Parking Type On Street
Garage N
Building
Lot Description Landscaping, No Thru Street, Rear Yard, Secluded
Story 3+
Sewer Public Sewer
Water Public
Architectural Style Craftsman
Level or Stories 3+
Additional Building Above Grade, Below Grade
Structure Type 9'+ Ceilings
New Construction N
Schools
School District Anne Arundel County Public Schools
Others
Senior Community No
Tax ID 020600008388800
Ownership Fee Simple
SqFt Source Assessor
Acceptable Financing Conventional, Cash, Negotiable
Listing Terms Conventional, Cash, Negotiable
Financing Conventional,Cash,Negotiable
Special Listing Condition Standard
Read Less Info
Want to know what your home might be worth? Contact us for a FREE valuation!

Our team is ready to help you sell your home for the highest possible price ASAP

Bought with David J Weiss • Coldwell Banker Realty

"My job is to find and attract mastery-based agents to the office, protect the culture, and make sure everyone is happy! "







