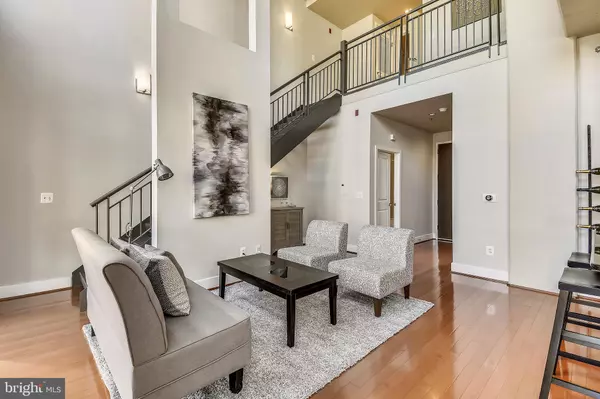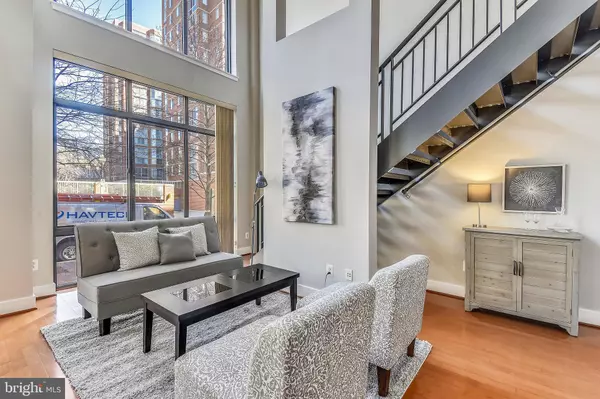$597,400
$594,900
0.4%For more information regarding the value of a property, please contact us for a free consultation.
2 Beds
2 Baths
1,119 SqFt
SOLD DATE : 04/18/2019
Key Details
Sold Price $597,400
Property Type Condo
Sub Type Condo/Co-op
Listing Status Sold
Purchase Type For Sale
Square Footage 1,119 sqft
Price per Sqft $533
Subdivision Condos At Carlyle Square
MLS Listing ID VAAX227046
Sold Date 04/18/19
Style Contemporary
Bedrooms 2
Full Baths 2
Condo Fees $612/mo
HOA Y/N N
Abv Grd Liv Area 1,119
Originating Board BRIGHT
Year Built 2007
Annual Tax Amount $6,601
Tax Year 2018
Property Description
GORGEOUS! A must see unique and sophisticated two level urban condo with spectacular floor-to-ceiling windows (approximately 20 feet) providing abundant natural light.This spectacular home has been freshly painted in neural designer colors. This trendy industrial style open floor plan features concrete ceilings, exposed duct work, granite counter tops, stainless steel appliances and metal stairs leading to a cozy loft. The master bedroom has a spacious walk in closet with built ins and a luxurious master bath. Handsome hardwood floors add a touch of elegance to the public area of the condo and brand new neutral carpeting in the bedrooms provides a feeling of warmth and calm. New HVAC system replaced in 2018. Note wine rack and pot rack to convey. Pool/fitness center membership available for only $400 annually. If you prefer just seasonal pool membership it is just $100. A pool/fitness membership will be provided to buyer for 1st year. Garage parking space G1-28 conveys which is an excellent location. Additional storage is possible. The common area European style courtyard provides a beautiful area to relax, entertain, and socialize with tables, umbrellas, beautiful landscaping and water fountain. Perfect for morning coffee or evening wine and cheese before going out to dinner at one of Old Town's many restaurants. This stylish and well designed condo is convenient to the new Amazon HQ2, moments from the King Street Metro, Patent Office, Whole Foods, shops, restaurants and all that makes Old Town fun and a wonderful community in which to live!
Location
State VA
County Alexandria City
Zoning CDD#1
Rooms
Other Rooms Living Room, Dining Room, Primary Bedroom, Bedroom 2, Kitchen
Main Level Bedrooms 1
Interior
Interior Features Combination Kitchen/Living, Primary Bath(s), Entry Level Bedroom, Upgraded Countertops, Wood Floors, Window Treatments, Recessed Lighting, Floor Plan - Open, Built-Ins, Carpet, Combination Dining/Living, Combination Kitchen/Dining, Dining Area, Sprinkler System, Walk-in Closet(s), Other, Kitchen - Gourmet, Exposed Beams
Hot Water Electric
Heating Forced Air
Cooling Central A/C
Flooring Hardwood, Carpet
Equipment Dishwasher, Disposal, Microwave, Icemaker, Refrigerator, Stove, Washer/Dryer Stacked, Built-In Microwave, Dryer, Exhaust Fan, Washer, Oven - Self Cleaning, Oven/Range - Electric, Stainless Steel Appliances, Dryer - Electric
Furnishings No
Fireplace N
Window Features Screens,Double Pane,Insulated
Appliance Dishwasher, Disposal, Microwave, Icemaker, Refrigerator, Stove, Washer/Dryer Stacked, Built-In Microwave, Dryer, Exhaust Fan, Washer, Oven - Self Cleaning, Oven/Range - Electric, Stainless Steel Appliances, Dryer - Electric
Heat Source Electric
Laundry Upper Floor, Washer In Unit, Dryer In Unit
Exterior
Exterior Feature Breezeway
Parking Features Garage Door Opener, Covered Parking, Underground, Inside Access
Garage Spaces 1.0
Utilities Available Cable TV Available, Under Ground
Amenities Available Common Grounds, Concierge, Elevator, Gated Community, Pool Mem Avail, Security, Jog/Walk Path, Picnic Area, Reserved/Assigned Parking
Water Access N
View Street
Accessibility None
Porch Breezeway
Attached Garage 1
Total Parking Spaces 1
Garage Y
Building
Story 2
Unit Features Garden 1 - 4 Floors
Sewer Public Sewer
Water Public
Architectural Style Contemporary
Level or Stories 2
Additional Building Above Grade, Below Grade
Structure Type 2 Story Ceilings,9'+ Ceilings,Brick,High
New Construction N
Schools
Elementary Schools Lyles-Crouch
Middle Schools George Washington
High Schools Alexandria City
School District Alexandria City Public Schools
Others
HOA Fee Include Common Area Maintenance,Lawn Maintenance,Management,Insurance,Reserve Funds,Sewer,Snow Removal,Water,Trash,Security Gate,Ext Bldg Maint
Senior Community No
Tax ID 073.04-0C-104
Ownership Condominium
Security Features Desk in Lobby,24 hour security,Fire Detection System,Intercom,Main Entrance Lock,Security Gate,Sprinkler System - Indoor,Smoke Detector,Security System,Carbon Monoxide Detector(s)
Horse Property N
Special Listing Condition Standard
Read Less Info
Want to know what your home might be worth? Contact us for a FREE valuation!

Our team is ready to help you sell your home for the highest possible price ASAP

Bought with Kyle Meeks • TTR Sotheby's International Realty
"My job is to find and attract mastery-based agents to the office, protect the culture, and make sure everyone is happy! "







