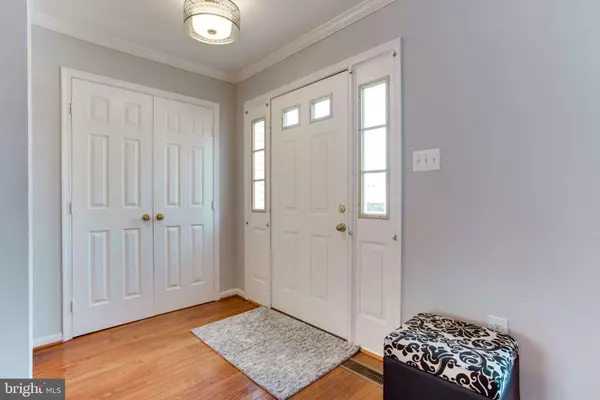$452,500
$449,900
0.6%For more information regarding the value of a property, please contact us for a free consultation.
4 Beds
4 Baths
2,089 SqFt
SOLD DATE : 04/18/2019
Key Details
Sold Price $452,500
Property Type Townhouse
Sub Type Interior Row/Townhouse
Listing Status Sold
Purchase Type For Sale
Square Footage 2,089 sqft
Price per Sqft $216
Subdivision Centreville Green
MLS Listing ID VAFX999844
Sold Date 04/18/19
Style Colonial
Bedrooms 4
Full Baths 3
Half Baths 1
HOA Fees $95/qua
HOA Y/N Y
Abv Grd Liv Area 1,556
Originating Board BRIGHT
Year Built 1993
Annual Tax Amount $4,722
Tax Year 2019
Lot Size 1,650 Sqft
Acres 0.04
Property Description
Multiple offers received. Offer due 3/18/2018 9:00 PM EST. Open Sunday 2-4 PM Over $40,000 recent upgrade. Shows like a model home!!! Beautifully renovated light filled 4 bedroom & 3.5 bath town home with approximately 2000+ square feet on 3 finished levels! Fully renovated all three and half bathrooms in 2019. The roof replaced 7 years ago. Hardwood floors are throughout the main and upper levels. The largest eat-in kitchen model in this community including granite counters, backsplash and stainless steel appliances. The fully finished lower-level features a custom wet bar, fully updated full bath and a recreation room with separate entry, which can be used as an additional bedroom, or a nice cozy studio. Outside features include a deck, patio & fully fenced rear yard! Well managed community with amenities including playground, tennis courts and swimming pool. Convenient location with walking pathway to the shopping center, close to everything. This one will not last long!
Location
State VA
County Fairfax
Zoning 304
Direction North
Rooms
Other Rooms Living Room, Bedroom 2, Bedroom 3, Kitchen, Family Room, Foyer, Bedroom 1, Bathroom 1, Full Bath
Basement Full, Daylight, Full, Improved, Outside Entrance, Rear Entrance, Walkout Level, Windows
Interior
Interior Features Attic, Breakfast Area, Crown Moldings, Dining Area, Floor Plan - Open, Upgraded Countertops, Walk-in Closet(s)
Hot Water Natural Gas
Heating Forced Air
Cooling Central A/C
Flooring Hardwood, Carpet
Fireplaces Number 1
Fireplaces Type Gas/Propane
Equipment Dishwasher, Disposal, Dryer, Energy Efficient Appliances, Exhaust Fan, Icemaker, Oven - Self Cleaning, Oven - Single, Washer, Water Dispenser
Fireplace Y
Appliance Dishwasher, Disposal, Dryer, Energy Efficient Appliances, Exhaust Fan, Icemaker, Oven - Self Cleaning, Oven - Single, Washer, Water Dispenser
Heat Source Natural Gas
Laundry Lower Floor, Washer In Unit, Has Laundry, Dryer In Unit
Exterior
Exterior Feature Deck(s)
Utilities Available Cable TV, Cable TV Available, DSL Available, Electric Available, Fiber Optics Available, Natural Gas Available, Phone, Phone Available, Water Available
Water Access N
Roof Type Asphalt
Accessibility Level Entry - Main
Porch Deck(s)
Garage N
Building
Story 3+
Foundation Concrete Perimeter
Sewer Public Sewer
Water Public
Architectural Style Colonial
Level or Stories 3+
Additional Building Above Grade, Below Grade
Structure Type Dry Wall
New Construction N
Schools
Elementary Schools Union Mill
Middle Schools Liberty
High Schools Centreville
School District Fairfax County Public Schools
Others
Senior Community No
Tax ID 0553 07020025
Ownership Fee Simple
SqFt Source Estimated
Security Features Smoke Detector
Acceptable Financing Cash, Contract, Conventional, Exchange, FHA, FHA 203(b), FHA 203(k)
Horse Property N
Listing Terms Cash, Contract, Conventional, Exchange, FHA, FHA 203(b), FHA 203(k)
Financing Cash,Contract,Conventional,Exchange,FHA,FHA 203(b),FHA 203(k)
Special Listing Condition Standard
Read Less Info
Want to know what your home might be worth? Contact us for a FREE valuation!

Our team is ready to help you sell your home for the highest possible price ASAP

Bought with Lori R Jung • Galaxy Realty LLC
"My job is to find and attract mastery-based agents to the office, protect the culture, and make sure everyone is happy! "







