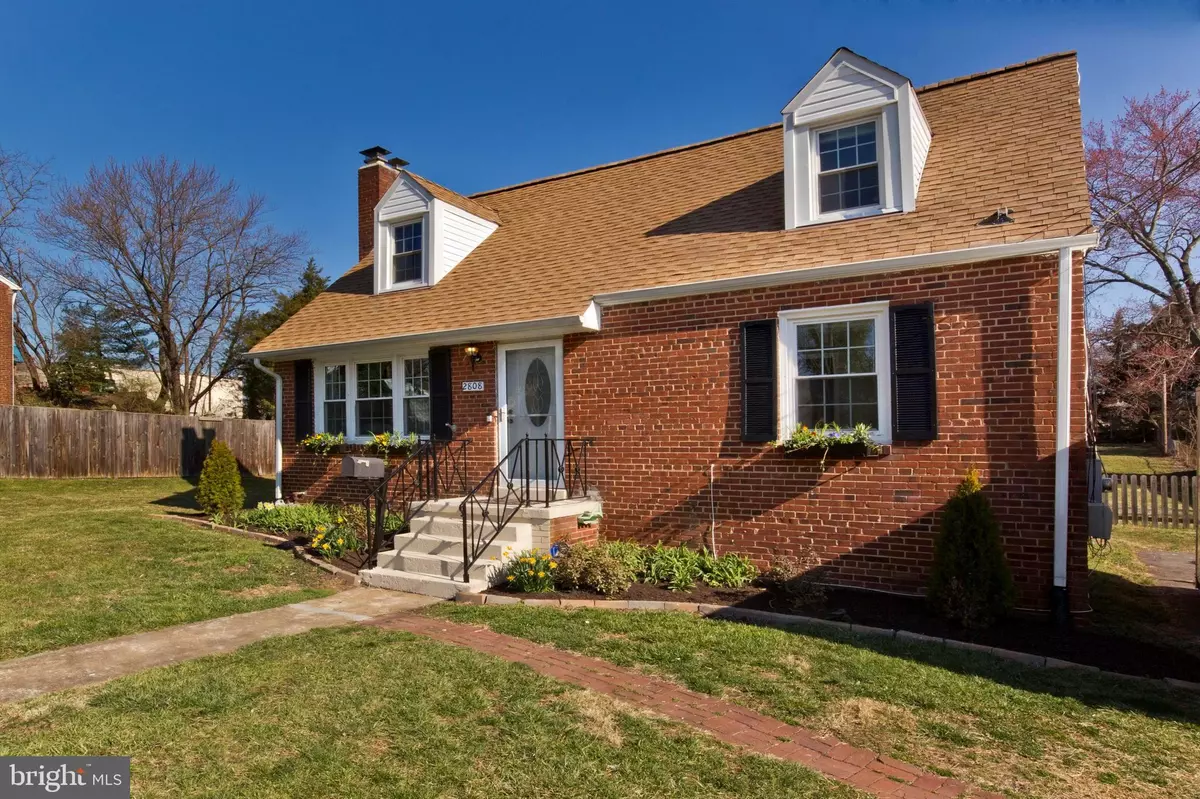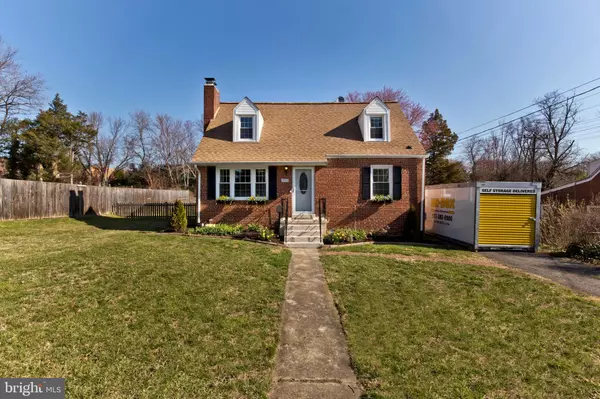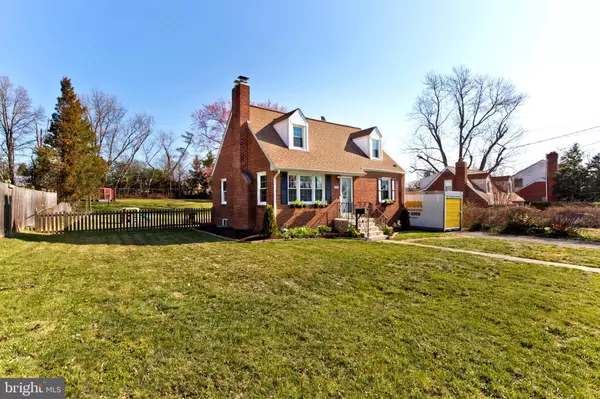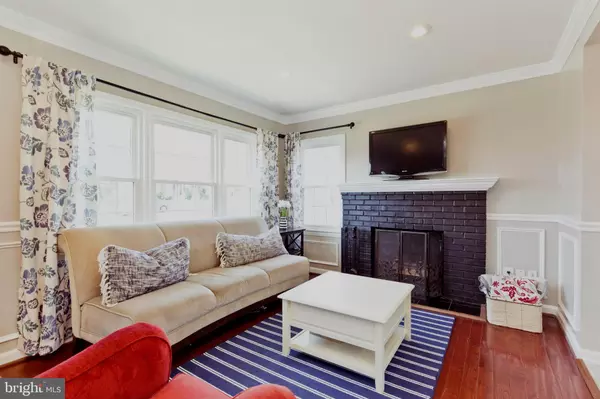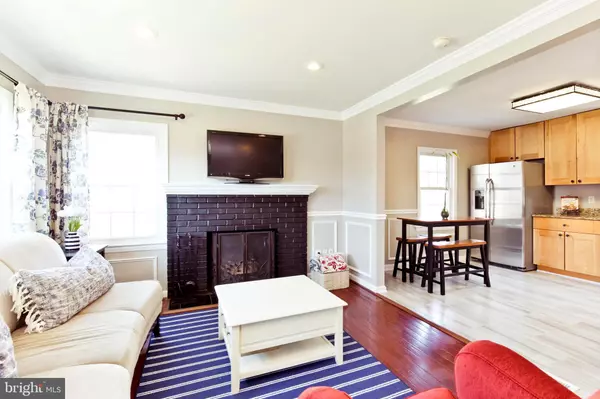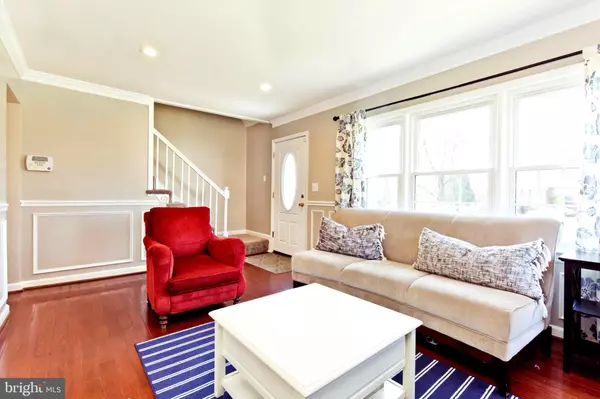$528,000
$530,000
0.4%For more information regarding the value of a property, please contact us for a free consultation.
4 Beds
3 Baths
1,730 SqFt
SOLD DATE : 04/19/2019
Key Details
Sold Price $528,000
Property Type Single Family Home
Sub Type Detached
Listing Status Sold
Purchase Type For Sale
Square Footage 1,730 sqft
Price per Sqft $305
Subdivision B M Smith
MLS Listing ID VAFX996928
Sold Date 04/19/19
Style Cape Cod
Bedrooms 4
Full Baths 3
HOA Y/N N
Abv Grd Liv Area 1,152
Originating Board BRIGHT
Year Built 1951
Annual Tax Amount $6,347
Tax Year 2019
Lot Size 0.367 Acres
Acres 0.37
Property Description
Turnkey ready, this charming home features 4 bdrms and 3 full bths, finished basement & extra storage. Large lvl lot with fully fenced back yard, large newly stained deck perfect for summer time barbecues. The home was completely renovated top to bottom in 2012. Since then, it has been lovingly maintained. New and recent updates include: Paint and Carpet throughout, Porcelain Kitchen Floor, Deck Stain, and Washing machine. It is a commuters dream, 8 minutes to Huntington Metro & 495, Metro bus 1 block away. Shopping, restaurants, dry cleaners and so much more just 2 blocks away. Close to a dog park and county and federal parks. NEW 2019: Interior Paint, Kitchen Porcelain Tile Flooring, Stain on Deck. UPDATES: 2018 Carpet Replaced Throughout, Washing Machine; 2013 Water Heater; 2012 Renovation included; HVAC, Cabinets Throughout, Granite Counters, Appliances , Windows, Hardwood Flooring, Bathrooms, New Hardware Throughout. This home has it all!!
Location
State VA
County Fairfax
Zoning 130
Direction South
Rooms
Other Rooms Living Room, Bedroom 2, Bedroom 3, Bedroom 4, Kitchen, Family Room, Bedroom 1, Bathroom 1, Bathroom 2, Bathroom 3
Basement Full, Fully Finished, Sump Pump, Interior Access, Heated, Daylight, Partial
Main Level Bedrooms 2
Interior
Interior Features Carpet, Ceiling Fan(s), Entry Level Bedroom, Floor Plan - Open, Kitchen - Eat-In, Recessed Lighting, Wood Floors, Crown Moldings, Wainscotting
Hot Water Natural Gas
Heating Central
Cooling Ceiling Fan(s), Central A/C
Flooring Wood, Ceramic Tile, Carpet
Fireplaces Number 1
Fireplaces Type Mantel(s), Screen, Wood, Brick
Equipment Built-In Microwave, Dishwasher, Disposal, Dryer, Exhaust Fan, Icemaker, Refrigerator, Stove, Washer, Water Dispenser
Fireplace Y
Appliance Built-In Microwave, Dishwasher, Disposal, Dryer, Exhaust Fan, Icemaker, Refrigerator, Stove, Washer, Water Dispenser
Heat Source Natural Gas
Exterior
Exterior Feature Deck(s)
Fence Rear
Water Access N
Accessibility None
Porch Deck(s)
Garage N
Building
Story 3+
Sewer Public Sewer
Water Public
Architectural Style Cape Cod
Level or Stories 3+
Additional Building Above Grade, Below Grade
New Construction N
Schools
Elementary Schools Bucknell
Middle Schools Sandburg
High Schools West Potomac
School District Fairfax County Public Schools
Others
Senior Community No
Tax ID 0931 16 0004
Ownership Fee Simple
SqFt Source Assessor
Security Features Security System
Horse Property N
Special Listing Condition Standard
Read Less Info
Want to know what your home might be worth? Contact us for a FREE valuation!

Our team is ready to help you sell your home for the highest possible price ASAP

Bought with Kristin M Francis • Keller Williams Capital Properties

"My job is to find and attract mastery-based agents to the office, protect the culture, and make sure everyone is happy! "


