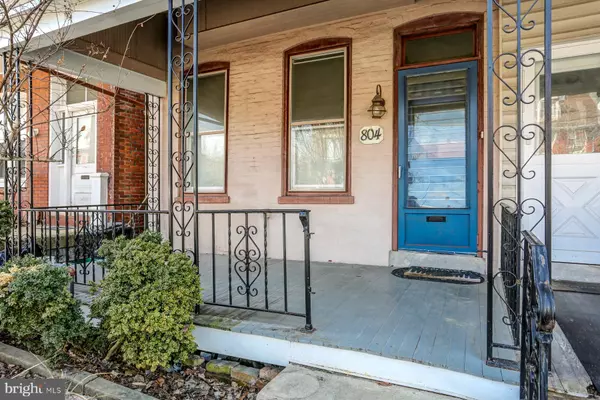$166,500
$167,500
0.6%For more information regarding the value of a property, please contact us for a free consultation.
3 Beds
1 Bath
1,729 SqFt
SOLD DATE : 04/19/2019
Key Details
Sold Price $166,500
Property Type Single Family Home
Sub Type Twin/Semi-Detached
Listing Status Sold
Purchase Type For Sale
Square Footage 1,729 sqft
Price per Sqft $96
Subdivision Ross
MLS Listing ID PALA122366
Sold Date 04/19/19
Style Victorian,Traditional
Bedrooms 3
Full Baths 1
HOA Y/N N
Abv Grd Liv Area 1,729
Originating Board BRIGHT
Year Built 1900
Annual Tax Amount $4,440
Tax Year 2020
Lot Size 2,178 Sqft
Acres 0.05
Property Description
Welcome Home to this fabulous Northeast quadrant Lancaster city home close to train station, Lanc General, and downtown ready for you to move right in! You'll love the seller updates that make this home relatively maintenance free (replacement windows, new plumbing, replaced old oil furnace w/ natural gas FA, newer 3 yr old 30 yr roof). First floor offers large combined living & dining room, high ceilings, and chair railing charm. Renovated kitchen with tiled backsplash and exposed brick, eat-in nook, breakfast bar and updated appliances. Walk out doors to back yard area. Second floor offers three bedrooms, balcony, updated full bathroom with tiled bath/ shower combo. Bonus attic area for potential extra bedroom or storage. Relax on the front porch or escape to the private back yard with covered deck and picnic pavilion for entertaining. Newer forced air natural gas furnace! So many updates/features - must see quickly.
Location
State PA
County Lancaster
Area Lancaster City (10533)
Zoning RESIDENTIAL
Rooms
Other Rooms Living Room, Dining Room, Bedroom 2, Bedroom 3, Kitchen, Bedroom 1, Laundry, Bathroom 1, Attic
Basement Full, Walkout Stairs, Interior Access, Outside Entrance, Sump Pump
Interior
Interior Features Attic, Built-Ins, Breakfast Area, Ceiling Fan(s), Combination Dining/Living
Hot Water Electric
Heating Heat Pump(s)
Cooling Window Unit(s)
Equipment Built-In Microwave, Dishwasher, Dryer, Oven/Range - Electric, Refrigerator, Washer, Water Heater
Window Features Replacement
Appliance Built-In Microwave, Dishwasher, Dryer, Oven/Range - Electric, Refrigerator, Washer, Water Heater
Heat Source Natural Gas
Laundry Main Floor
Exterior
Exterior Feature Balcony, Deck(s), Porch(es)
Fence Privacy, Wood
Utilities Available Cable TV Available, Phone Available
Waterfront N
Water Access N
Accessibility 2+ Access Exits
Porch Balcony, Deck(s), Porch(es)
Parking Type On Street
Garage N
Building
Lot Description Rear Yard, Private
Story 2
Sewer Public Sewer
Water Public
Architectural Style Victorian, Traditional
Level or Stories 2
Additional Building Above Grade, Below Grade
New Construction N
Schools
School District School District Of Lancaster
Others
Senior Community No
Tax ID 336-91459-0-0000
Ownership Fee Simple
SqFt Source Assessor
Acceptable Financing Cash, Conventional
Listing Terms Cash, Conventional
Financing Cash,Conventional
Special Listing Condition Standard
Read Less Info
Want to know what your home might be worth? Contact us for a FREE valuation!

Our team is ready to help you sell your home for the highest possible price ASAP

Bought with Kelly Anne Witbeck • Coldwell Banker Realty

"My job is to find and attract mastery-based agents to the office, protect the culture, and make sure everyone is happy! "







