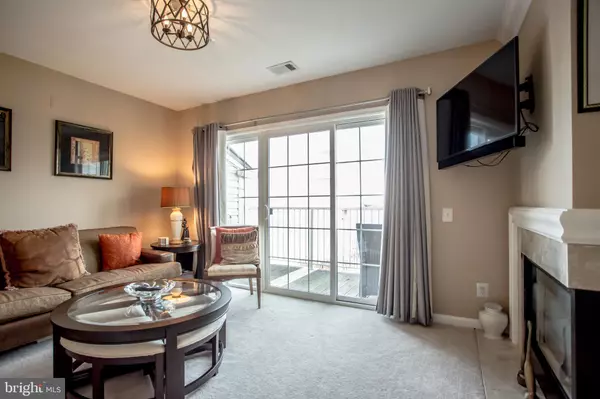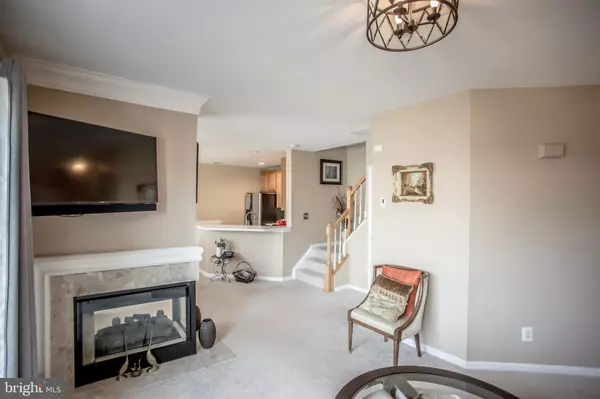$333,000
$329,999
0.9%For more information regarding the value of a property, please contact us for a free consultation.
2 Beds
3 Baths
1,184 SqFt
SOLD DATE : 04/19/2019
Key Details
Sold Price $333,000
Property Type Condo
Sub Type Condo/Co-op
Listing Status Sold
Purchase Type For Sale
Square Footage 1,184 sqft
Price per Sqft $281
Subdivision Sycamores At Van Dorn
MLS Listing ID VAFX999024
Sold Date 04/19/19
Style Contemporary
Bedrooms 2
Full Baths 2
Half Baths 1
Condo Fees $440/mo
HOA Y/N N
Abv Grd Liv Area 1,184
Originating Board BRIGHT
Year Built 1996
Annual Tax Amount $3,567
Tax Year 2018
Property Description
Gorgeous top level 2 story condo in sought after Sycamores at Van Dorn. Two large master suites with on-suite baths and walk-in closets on upper level with laundry. Half bath on main level. Large open and bright living/dining combo with 3 sided fireplace. Spacious kitchen with breakfast bar and new stainless steal appliances. Large windows throughout gives tons of natural light. New deck/balcony off living room. New roof/siding, New faux wood blinds in bedrooms, fresh paint, Fantastic location, only one mile to Van Dorn metro and Kingstowne shopping. Easy access to 495.
Location
State VA
County Fairfax
Zoning 316
Rooms
Other Rooms Living Room, Dining Room, Primary Bedroom, Kitchen
Interior
Interior Features Combination Dining/Living, Combination Kitchen/Dining, Walk-in Closet(s), Floor Plan - Open
Heating Forced Air
Cooling Central A/C
Flooring Carpet
Fireplaces Number 1
Fireplaces Type Fireplace - Glass Doors, Gas/Propane, Insert
Equipment Built-In Microwave, Dishwasher, Disposal, Dryer, Icemaker, Exhaust Fan, Oven/Range - Gas, Six Burner Stove, Washer, Water Heater
Fireplace Y
Appliance Built-In Microwave, Dishwasher, Disposal, Dryer, Icemaker, Exhaust Fan, Oven/Range - Gas, Six Burner Stove, Washer, Water Heater
Heat Source Natural Gas
Laundry Upper Floor
Exterior
Garage Spaces 1.0
Parking On Site 1
Amenities Available Club House, Pool - Outdoor
Water Access N
Roof Type Shingle
Accessibility None
Total Parking Spaces 1
Garage N
Building
Story 2
Sewer Public Sewer
Water Public
Architectural Style Contemporary
Level or Stories 2
Additional Building Above Grade, Below Grade
New Construction N
Schools
Elementary Schools Bush Hill
Middle Schools Twain
High Schools Edison
School District Fairfax County Public Schools
Others
HOA Fee Include Ext Bldg Maint,Lawn Care Front,Pool(s),Snow Removal,Trash,Water
Senior Community No
Tax ID 0814 41 5985C
Ownership Condominium
Horse Property N
Special Listing Condition Standard
Read Less Info
Want to know what your home might be worth? Contact us for a FREE valuation!

Our team is ready to help you sell your home for the highest possible price ASAP

Bought with Farah M Mohamed • Realty Pros
"My job is to find and attract mastery-based agents to the office, protect the culture, and make sure everyone is happy! "







