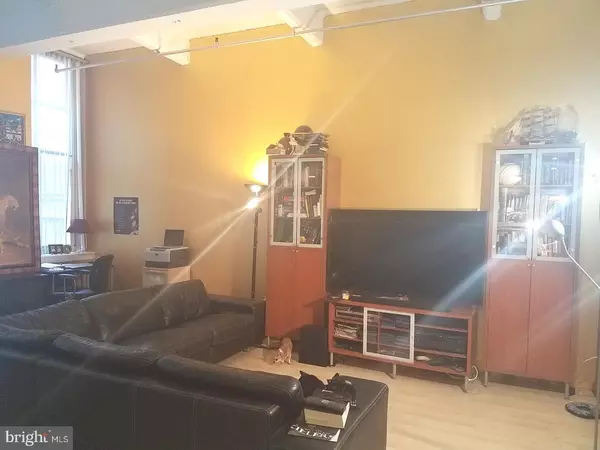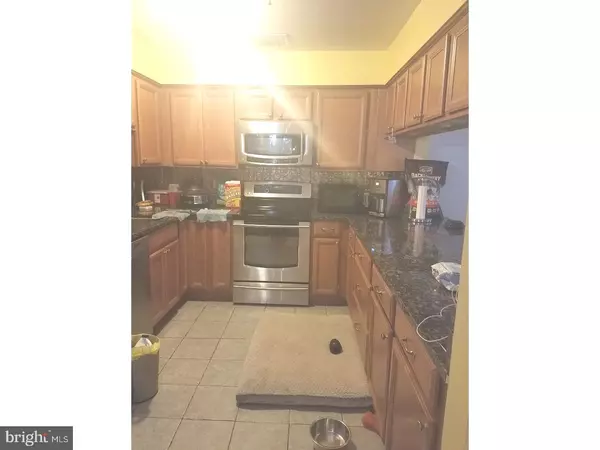$257,000
$275,000
6.5%For more information regarding the value of a property, please contact us for a free consultation.
1 Bed
1 Bath
1,010 SqFt
SOLD DATE : 02/28/2019
Key Details
Sold Price $257,000
Property Type Single Family Home
Sub Type Unit/Flat/Apartment
Listing Status Sold
Purchase Type For Sale
Square Footage 1,010 sqft
Price per Sqft $254
Subdivision Loft District
MLS Listing ID 1002028932
Sold Date 02/28/19
Style Loft with Bedrooms
Bedrooms 1
Full Baths 1
HOA Fees $237/mo
HOA Y/N Y
Abv Grd Liv Area 1,010
Originating Board TREND
Year Built 1988
Annual Tax Amount $3,035
Tax Year 2018
Property Description
Don't miss this opportunity of Philly Loft living at its finest: located just steps away from the new Viaduct Rail Park, this spacious Loft offers 12 ft ceilings, seven large windows and a rare unshared patio (one of the only two available in the building). The kitchen was recently renovated and displays stainless steel appliances and granite counter tops and island expanding toward the dining area. Residents have access to a new elevator taking them to a large roof terrace offering cozy sitting areas and a gazebo, overlooking the city. This great location of the Beaux-Arts Building, minutes away from City Hall, has a walk score of 95, bike score of 92 and transit score of 100. The unit is sold AS IS. It needs a little renovation to make it your own special place. Pets are welcome and have the bonus of their own private patio.
Location
State PA
County Philadelphia
Area 19123 (19123)
Zoning RMX3
Rooms
Other Rooms Living Room, Dining Room, Primary Bedroom, Kitchen, Family Room
Main Level Bedrooms 1
Interior
Interior Features Kitchen - Eat-In
Hot Water Electric
Heating Central
Cooling Central A/C
Fireplace N
Heat Source Electric
Laundry Main Floor
Exterior
Amenities Available None
Waterfront N
Water Access N
Accessibility None
Parking Type None
Garage N
Building
Story 3+
Unit Features Mid-Rise 5 - 8 Floors
Sewer Public Sewer
Water Public
Architectural Style Loft with Bedrooms
Level or Stories 3+
Additional Building Above Grade
New Construction N
Schools
School District The School District Of Philadelphia
Others
Pets Allowed Y
HOA Fee Include Appliance Maintenance
Senior Community No
Tax ID 888053747
Ownership Condominium
Special Listing Condition Standard
Pets Description Case by Case Basis
Read Less Info
Want to know what your home might be worth? Contact us for a FREE valuation!

Our team is ready to help you sell your home for the highest possible price ASAP

Bought with ERIC Andrew Dvotsky • BHHS Fox & Roach-Center City Walnut

"My job is to find and attract mastery-based agents to the office, protect the culture, and make sure everyone is happy! "







