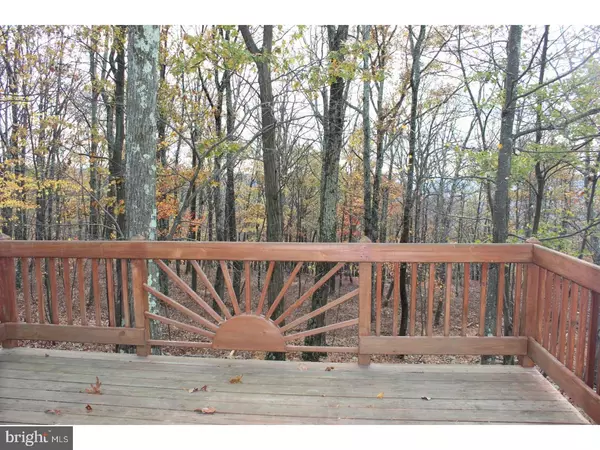$104,900
$99,900
5.0%For more information regarding the value of a property, please contact us for a free consultation.
3 Beds
2 Baths
1,456 SqFt
SOLD DATE : 04/26/2019
Key Details
Sold Price $104,900
Property Type Single Family Home
Sub Type Detached
Listing Status Sold
Purchase Type For Sale
Square Footage 1,456 sqft
Price per Sqft $72
Subdivision Cove Village
MLS Listing ID PASK120750
Sold Date 04/26/19
Style Ranch/Rambler
Bedrooms 3
Full Baths 2
HOA Fees $66/ann
HOA Y/N Y
Abv Grd Liv Area 1,456
Originating Board BRIGHT
Year Built 1998
Annual Tax Amount $2,580
Tax Year 2018
Lot Size 0.600 Acres
Acres 0.6
Lot Dimensions 120 X 225
Property Description
Nature Lover's Delight!! Watch the deer roam & the squirrels scamper in the wooded rear lot from the large deck of this impeccably maintained modular ranch home. Only 20 years young, this home makes life easy to enjoy with one floor living plus a full basement for storage or hobbies! All appliances remain to make your move easy!! Fireplace adds snuggle-up coziness to the living room which adjoins the dining area adding ease & plenty of room for entertaining friends and family. Dining room opens onto the deck for warm weather enjoyment & spectacular sunset views. Kitchen boasts 25 handles, plenty of counter space, pantry & center island. Master bedroom offers private bath with recent Safety handicap accessible tub. The 3/4 bath includes the laundry discreetly enclosed by Bi-fold doors. Welcoming front porch is introduced by a ramp for easy access (original steps & handrail are in the basement).Plenty of off-street parking. Full Basement offers options. Nestled in the "Cove" which is a private community with pool,lake,mini golf,lodge and more. A great home for Snow Birds only about 2 hrs from New York and 1.5 hours from New Jersey. Year round fun or a home where you can age gracefully - this could be the one!!
Location
State PA
County Schuylkill
Area North Union Twp (13319)
Zoning R
Rooms
Other Rooms Living Room, Dining Room, Primary Bedroom, Bedroom 2, Kitchen, Bedroom 1, Laundry
Basement Full, Outside Entrance
Main Level Bedrooms 3
Interior
Interior Features Primary Bath(s), Kitchen - Island, Ceiling Fan(s)
Hot Water Electric
Heating Baseboard - Electric
Cooling Wall Unit
Flooring Fully Carpeted, Vinyl
Fireplaces Number 1
Fireplaces Type Gas/Propane
Equipment Built-In Range, Dishwasher, Refrigerator
Fireplace Y
Appliance Built-In Range, Dishwasher, Refrigerator
Heat Source Oil
Laundry Main Floor
Exterior
Exterior Feature Deck(s), Porch(es)
Garage Spaces 3.0
Amenities Available Swimming Pool, Club House, Tot Lots/Playground
Waterfront N
Water Access N
Roof Type Shingle
Accessibility Mobility Improvements
Porch Deck(s), Porch(es)
Parking Type Attached Carport
Total Parking Spaces 3
Garage N
Building
Lot Description Open, Trees/Wooded, Front Yard, Rear Yard
Story 1
Sewer Public Sewer
Water Public
Architectural Style Ranch/Rambler
Level or Stories 1
Additional Building Above Grade
New Construction N
Schools
School District Hazleton Area
Others
HOA Fee Include Pool(s),Common Area Maintenance,Trash
Senior Community No
Tax ID 19-13-0291
Ownership Fee Simple
SqFt Source Assessor
Special Listing Condition Standard
Read Less Info
Want to know what your home might be worth? Contact us for a FREE valuation!

Our team is ready to help you sell your home for the highest possible price ASAP

Bought with Rose Marie Beck • RE/MAX Of Reading

"My job is to find and attract mastery-based agents to the office, protect the culture, and make sure everyone is happy! "







