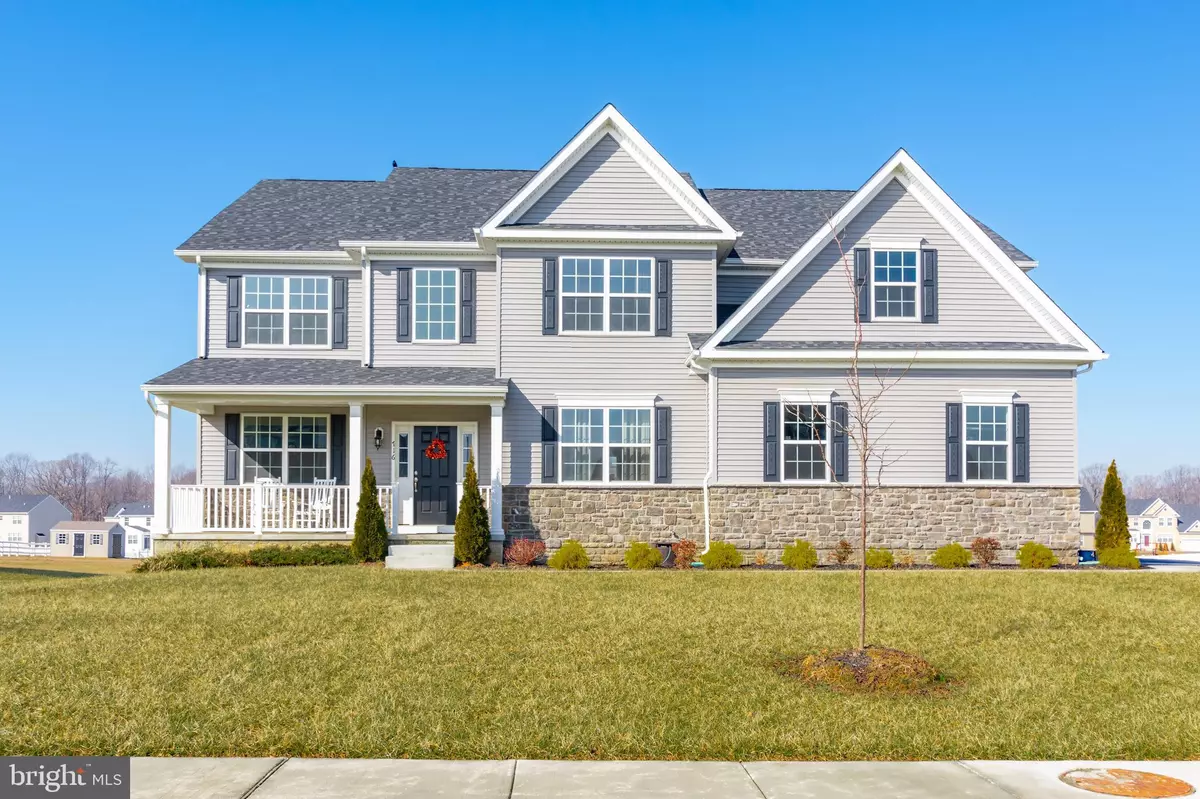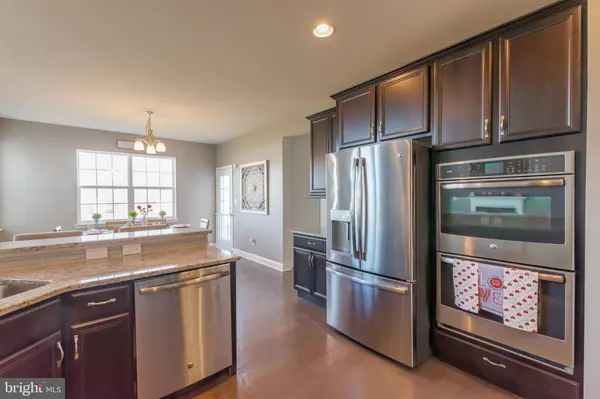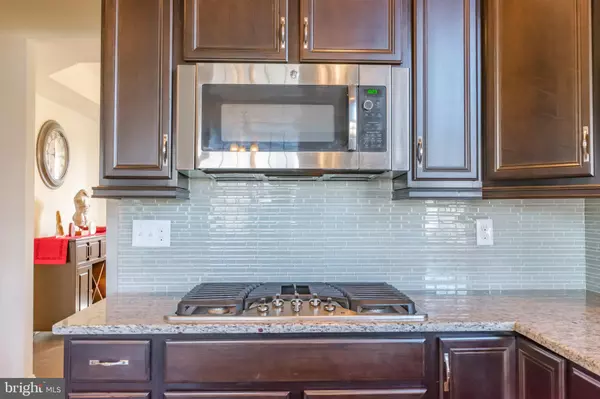$466,000
$485,000
3.9%For more information regarding the value of a property, please contact us for a free consultation.
5 Beds
3 Baths
3,533 SqFt
SOLD DATE : 04/30/2019
Key Details
Sold Price $466,000
Property Type Single Family Home
Sub Type Detached
Listing Status Sold
Purchase Type For Sale
Square Footage 3,533 sqft
Price per Sqft $131
Subdivision Shannon Cove
MLS Listing ID DENC412384
Sold Date 04/30/19
Style Colonial
Bedrooms 5
Full Baths 3
HOA Fees $50/mo
HOA Y/N Y
Abv Grd Liv Area 3,533
Originating Board BRIGHT
Year Built 2016
Annual Tax Amount $4,415
Tax Year 2018
Lot Size 0.710 Acres
Acres 0.71
Property Description
Wonderful opportunity to own in the highly desired Shannon Cove neighborhood built by D.R. Horton! The Harrison model is situated on a large .70 acre lot. You are welcomed to the home with beautiful, low maintenance landscaping, plush green lawn, upgraded side garage and a quaint front porch. A dramatic two-story, open concept foyer bring you into the home with upgraded grey hardwood floors that run throughout the first floor. The dining room, featuring a tray ceiling and great natural light is perfect for entertaining during dinner parties. The formal living room also has hardwood flooring, neutral paint and lots of light. Continue to the two-story great room with floor to ceiling windows, gas fireplace with slate surround and a stunning second story overlook. The designer kitchen is a chef s dream! Features include beautiful wood cabinets, granite countertops, GE Profile stainless steel appliances, double ovens, tile backsplash and gas cooking. A seven person breakfast bar and breakfast room are perfect for quick meals and intimate family dinners. This home has a first floor bedroom suite, ideal for in-laws or an office and features a full bathroom suite as well. Retreat to the master suite after a long day with a sitting room, recessed lighting, tray ceiling and great natural light. The master bathroom is nicely appointed with an oversized walk-in closet, garden tub, tile flooring, his and her vanities, water closet and a large walk-in shower. Three large additional bedrooms with great light, plush carpet and large closets share a full bathroom. A convenient laundry room is also on this level. The basement has great storage options and can be finished for additional living space. The large yard is perfect for fun games, outdoor activities or a pool! Located in the highly sought after Appoquinimick school district, close to Route 1, shopping and dining. Schedule your tour today!
Location
State DE
County New Castle
Area South Of The Canal (30907)
Zoning S
Rooms
Other Rooms Living Room, Dining Room, Primary Bedroom, Sitting Room, Bedroom 3, Bedroom 4, Kitchen, Family Room, Breakfast Room, Bedroom 1, Laundry, Bathroom 1, Bathroom 2, Primary Bathroom
Basement Full, Unfinished
Main Level Bedrooms 1
Interior
Interior Features Breakfast Area, Carpet, Ceiling Fan(s), Entry Level Bedroom, Family Room Off Kitchen, Dining Area, Floor Plan - Open, Kitchen - Eat-In, Pantry, Walk-in Closet(s), Wood Floors
Cooling Central A/C
Flooring Carpet, Hardwood
Fireplaces Number 1
Fireplaces Type Gas/Propane, Stone
Equipment Built-In Microwave, Cooktop, Dishwasher, Oven - Double, Refrigerator, Stainless Steel Appliances
Fireplace Y
Appliance Built-In Microwave, Cooktop, Dishwasher, Oven - Double, Refrigerator, Stainless Steel Appliances
Heat Source Natural Gas
Laundry Upper Floor
Exterior
Exterior Feature Porch(es)
Garage Spaces 5.0
Utilities Available Cable TV
Water Access N
Roof Type Pitched,Shingle
Accessibility None
Porch Porch(es)
Total Parking Spaces 5
Garage N
Building
Story 2
Sewer Public Septic
Water Public
Architectural Style Colonial
Level or Stories 2
Additional Building Above Grade, Below Grade
New Construction N
Schools
School District Appoquinimink
Others
Senior Community No
Tax ID 13-018.20-275
Ownership Fee Simple
SqFt Source Estimated
Horse Property N
Special Listing Condition Standard
Read Less Info
Want to know what your home might be worth? Contact us for a FREE valuation!

Our team is ready to help you sell your home for the highest possible price ASAP

Bought with Megan Aitken • Empower Real Estate, LLC
"My job is to find and attract mastery-based agents to the office, protect the culture, and make sure everyone is happy! "







