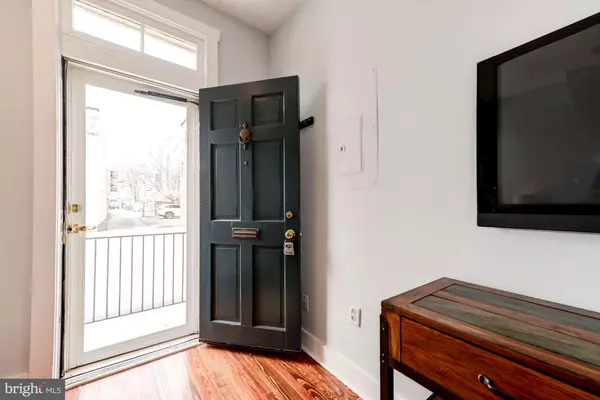$663,000
$649,990
2.0%For more information regarding the value of a property, please contact us for a free consultation.
2 Beds
2 Baths
1,024 SqFt
SOLD DATE : 04/30/2019
Key Details
Sold Price $663,000
Property Type Townhouse
Sub Type End of Row/Townhouse
Listing Status Sold
Purchase Type For Sale
Square Footage 1,024 sqft
Price per Sqft $647
Subdivision Parker Gray Historic District
MLS Listing ID VAAX233864
Sold Date 04/30/19
Style Victorian
Bedrooms 2
Full Baths 1
Half Baths 1
HOA Y/N N
Abv Grd Liv Area 1,024
Originating Board BRIGHT
Year Built 1900
Annual Tax Amount $7,086
Tax Year 2018
Lot Size 1,266 Sqft
Acres 0.03
Property Description
Apologies, but Sunday's Open House has been cancelled. OPPORTUNITY KNOCKS & PRICED TO SELL!!! Do NOT miss your chance to own this METICULOUSLY cared for semi-detached/end unit row home (this home only shares ONE neighboring wall)! Home has an abundance of Features, Upgrades, & Renovations - truly too many to list them all. *Some* include: New Windows throughout home (2011), New Wood Front Siding (2015), Overhead Lighting throughout home, 1 Private Parking Space(!!!), Hardwood Floors throughout (Living Room, Dining Room, Staircase, 2 Upstairs Bedrooms), Fresh Paint, Stainless Steel Appliances, Quartz Counter Tops (2018), Custom Herringbone Back Splash (2018), Slate Flooring (Kitchen & Half Bathroom), Cherry Wood Cabinetry, Industrial Light Fixtures (Kitchen), Gas Cooktop (GAS COOKING!!!), HUGE ELFA customizable Pantry (perfect for all your storage needs!), Blinds on Windows, Fully Fenced in Back Yard, plus this home receives an ABUNDANCE of SUNLIGHT! Located in the heart of Parker Gray & Old Town, you can truly walk to everything from your front doorsteps. Walk to multiple grocery stores. Walk to dozens of restaurants. Walk to Starbucks! Walk to the Old Town waterfront. Walk to the Metro! Located only one neighborhood over from the new Amazon Headquarters! A commuter's dream with super quick access to the George Washington Parkway, Washington, DC, & 495!
Location
State VA
County Alexandria City
Zoning RB
Rooms
Other Rooms Living Room, Dining Room, Bedroom 2, Kitchen, Bedroom 1, Bathroom 1, Bathroom 2
Interior
Interior Features Attic, Ceiling Fan(s), Dining Area, Floor Plan - Open, Floor Plan - Traditional, Formal/Separate Dining Room, Kitchen - Gourmet, Recessed Lighting, Upgraded Countertops, Wood Floors
Hot Water Natural Gas
Heating Central
Cooling Central A/C
Equipment Built-In Microwave, Cooktop, Dishwasher, Disposal, Dryer, Icemaker, Oven - Wall, Refrigerator, Stainless Steel Appliances, Washer, Washer/Dryer Stacked
Appliance Built-In Microwave, Cooktop, Dishwasher, Disposal, Dryer, Icemaker, Oven - Wall, Refrigerator, Stainless Steel Appliances, Washer, Washer/Dryer Stacked
Heat Source Natural Gas
Exterior
Parking On Site 1
Water Access N
Accessibility None
Garage N
Building
Story 2
Sewer Public Sewer
Water Public
Architectural Style Victorian
Level or Stories 2
Additional Building Above Grade, Below Grade
New Construction N
Schools
School District Alexandria City Public Schools
Others
Senior Community No
Tax ID 064.02-01-36
Ownership Fee Simple
SqFt Source Estimated
Special Listing Condition Standard
Read Less Info
Want to know what your home might be worth? Contact us for a FREE valuation!

Our team is ready to help you sell your home for the highest possible price ASAP

Bought with Paula Flagg • Keller Williams Capital Properties
"My job is to find and attract mastery-based agents to the office, protect the culture, and make sure everyone is happy! "







