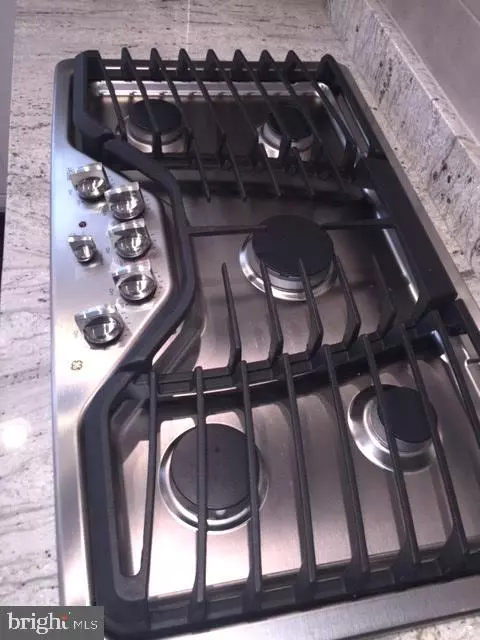$450,000
$468,500
3.9%For more information regarding the value of a property, please contact us for a free consultation.
4 Beds
5 Baths
2,450 SqFt
SOLD DATE : 05/01/2019
Key Details
Sold Price $450,000
Property Type Townhouse
Sub Type Interior Row/Townhouse
Listing Status Sold
Purchase Type For Sale
Square Footage 2,450 sqft
Price per Sqft $183
Subdivision Village Greens
MLS Listing ID MDAA303698
Sold Date 05/01/19
Style Colonial
Bedrooms 4
Full Baths 3
Half Baths 2
HOA Fees $123/qua
HOA Y/N Y
Abv Grd Liv Area 2,450
Originating Board BRIGHT
Year Built 2016
Annual Tax Amount $5,462
Tax Year 2018
Lot Size 1,300 Sqft
Acres 0.03
Property Description
Sellers chose a premium upgrade package for this premium lot location. Gated and secure entry a real plus. Facing a beautiful landscaped courtyard and lawn. Suitable as a luxury home or a second home you would be proud to share with your guests. A few miles from the Naval Academy makes it perfect for Service families or an abode for visiting parents. Close to numerous Marinas for the sail or power boating enthusiast, Gorgeous unit with premium kitchen appliances and counter/cabinet upgrades. Spacious open plan with upgraded custom closet systems. See brochure or list of all features in document section of listing. Craftmark Homes featuring 89 luxurious 2 car townhomes, Village Greens is located ideally atop the City"s highest ground. Life at Village Greens affords convenient walk ability, generous green space,protected urban tree-save areas, and a new award winning Celebrex Learning Center and Day Care. Live where a 5-7 minute drive whisks you to downtown Annapolis and area shopping centers. Quiet Waters Chesapeake Bay and South River Waterfront Park minutes away. Enjoy Historic Annapolis and this gated secure community
Location
State MD
County Anne Arundel
Zoning RESIDENTIAL
Rooms
Other Rooms Living Room, Dining Room, Primary Bedroom, Bedroom 2, Bedroom 3, Kitchen, Family Room
Interior
Interior Features Attic, Breakfast Area, Built-Ins, Carpet, Ceiling Fan(s), Combination Dining/Living, Combination Kitchen/Dining, Crown Moldings, Dining Area, Family Room Off Kitchen, Floor Plan - Open, Kitchen - Eat-In, Kitchen - Gourmet, Kitchen - Island, Kitchen - Table Space, Primary Bath(s), Recessed Lighting, Pantry, Sprinkler System, Walk-in Closet(s), Window Treatments, Wood Floors
Hot Water Natural Gas
Heating Programmable Thermostat
Cooling Ceiling Fan(s), Central A/C, Heat Pump(s), Programmable Thermostat
Flooring Hardwood, Carpet, Ceramic Tile
Equipment Built-In Microwave, Cooktop, Dishwasher, Disposal, Dryer, Dryer - Front Loading, Exhaust Fan, Icemaker, Oven - Self Cleaning, Oven - Wall, Range Hood, Refrigerator, Stainless Steel Appliances, Washer, Washer/Dryer Stacked
Fireplace N
Window Features Double Pane,Screens,Skylights
Appliance Built-In Microwave, Cooktop, Dishwasher, Disposal, Dryer, Dryer - Front Loading, Exhaust Fan, Icemaker, Oven - Self Cleaning, Oven - Wall, Range Hood, Refrigerator, Stainless Steel Appliances, Washer, Washer/Dryer Stacked
Heat Source Natural Gas
Laundry Upper Floor
Exterior
Garage Garage - Rear Entry, Garage Door Opener, Inside Access
Garage Spaces 4.0
Utilities Available Cable TV Available, Phone Available, Phone Connected, Under Ground
Amenities Available Common Grounds, Gated Community
Waterfront N
Water Access N
View Courtyard
Roof Type Architectural Shingle
Accessibility Level Entry - Main
Parking Type Off Street, Attached Garage
Attached Garage 2
Total Parking Spaces 4
Garage Y
Building
Lot Description Landscaping, Level, No Thru Street, Front Yard
Story 3+
Sewer Public Sewer
Water Public
Architectural Style Colonial
Level or Stories 3+
Additional Building Above Grade, Below Grade
Structure Type 9'+ Ceilings,Dry Wall
New Construction N
Schools
Elementary Schools Hillsmere
Middle Schools Annapolis
High Schools Annapolis
School District Anne Arundel County Public Schools
Others
HOA Fee Include Common Area Maintenance,Lawn Maintenance,Management,Reserve Funds,Road Maintenance,Security Gate,Snow Removal,Trash
Senior Community No
Tax ID 020695690235476
Ownership Fee Simple
SqFt Source Estimated
Security Features Carbon Monoxide Detector(s),Electric Alarm,Fire Detection System,Monitored,Motion Detectors,Security System,Security Gate,Smoke Detector,Sprinkler System - Indoor
Acceptable Financing Cash, Conventional, FHA, VA
Horse Property N
Listing Terms Cash, Conventional, FHA, VA
Financing Cash,Conventional,FHA,VA
Special Listing Condition Standard
Read Less Info
Want to know what your home might be worth? Contact us for a FREE valuation!

Our team is ready to help you sell your home for the highest possible price ASAP

Bought with Karlton F Morris Jr. • Long & Foster Real Estate, Inc.

"My job is to find and attract mastery-based agents to the office, protect the culture, and make sure everyone is happy! "







