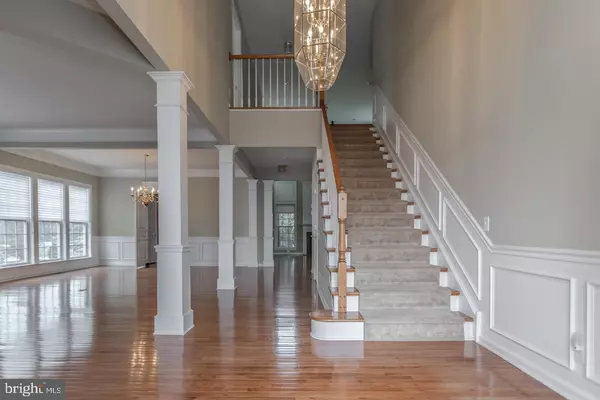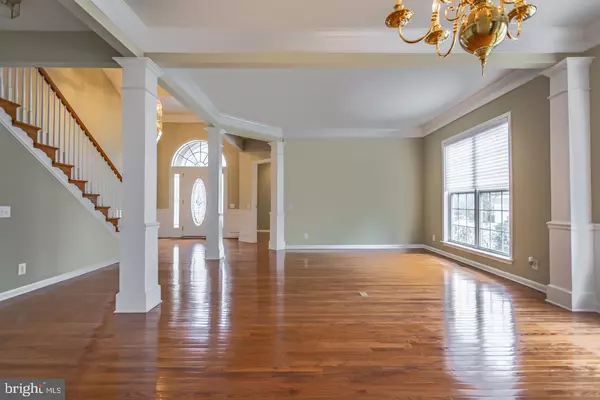$677,750
$749,500
9.6%For more information regarding the value of a property, please contact us for a free consultation.
3 Beds
4 Baths
3,858 SqFt
SOLD DATE : 05/01/2019
Key Details
Sold Price $677,750
Property Type Single Family Home
Sub Type Detached
Listing Status Sold
Purchase Type For Sale
Square Footage 3,858 sqft
Price per Sqft $175
Subdivision Traditions At Wash
MLS Listing ID PABU308622
Sold Date 05/01/19
Style Traditional
Bedrooms 3
Full Baths 2
Half Baths 2
HOA Fees $241/mo
HOA Y/N Y
Abv Grd Liv Area 2,658
Originating Board BRIGHT
Year Built 2003
Annual Tax Amount $9,321
Tax Year 2018
Lot Size 8,777 Sqft
Acres 0.2
Property Description
This wonderfully upgraded single in Traditions at Washington Crossing makes downsizing easy! This home offers the perfect blend of privacy with a low maintenance lifestyle. The fantastic cul de sac location backing to woods gives the impression of exclusivity within a robust community of social entertainment. The 2 story Foyer is bright and airy and opens to a Study highlighting a coffered ceiling and bay window. The versatile living and dining areas are open to one another allowing enough space for any occasion. Lovely custom transom front door, hardwood floors, crown molding and windows streaming in natural light are just some of the amenities found throughout. The amazing chef s Kitchen blends rich tones of wood, gleaming granite countertops, new stainless steel appliances and an abundance of cabinetry open to the breakfast area and the 2 story Great Room with gas fireplace. Enjoy your morning coffee on the screened in porch ideal for 3 season living complete with ceiling fan and sun block curtains. The first floor Main Bedroom is complete with tray ceiling, custom closet organizers and a sumptuous master bath with heated floors, a jacuzzi tub and dual vanities. Upstairs you will find two additional bedrooms that share a full hall bathroom along with an open loft area. There are endless possibilities with the finished basement featuring a half bath, walk-up access to yard, ample storage space, work bench and exercise area. Additional upgrades include radiant heat on the entire first floor and whole house generator. A magnificent opportunity just minutes from Newtown, Philadelphia and I-95 with the amenities of the community including a clubhouse with indoor and outdoor pool, fitness center, weight room, tennis and bocce courts, a library, walking paths and much more!
Location
State PA
County Bucks
Area Upper Makefield Twp (10147)
Zoning CM
Rooms
Basement Full, Partially Finished, Outside Entrance, Workshop
Main Level Bedrooms 1
Interior
Interior Features Breakfast Area, Combination Dining/Living, Crown Moldings, Dining Area, Family Room Off Kitchen, Kitchen - Eat-In, Kitchen - Gourmet, Primary Bath(s), Walk-in Closet(s), WhirlPool/HotTub, Wood Floors
Heating Forced Air, Radiant
Cooling Central A/C
Fireplaces Number 1
Fireplaces Type Gas/Propane
Fireplace Y
Heat Source Natural Gas
Laundry Main Floor
Exterior
Garage Garage - Front Entry, Inside Access
Garage Spaces 2.0
Waterfront N
Water Access N
View Trees/Woods
Accessibility None
Parking Type Attached Garage
Attached Garage 2
Total Parking Spaces 2
Garage Y
Building
Story 2
Sewer Public Sewer
Water Public
Architectural Style Traditional
Level or Stories 2
Additional Building Above Grade, Below Grade
New Construction N
Schools
School District Council Rock
Others
Senior Community Yes
Age Restriction 55
Tax ID 47-034-075
Ownership Fee Simple
SqFt Source Assessor
Special Listing Condition Standard
Read Less Info
Want to know what your home might be worth? Contact us for a FREE valuation!

Our team is ready to help you sell your home for the highest possible price ASAP

Bought with James Spaziano • Jay Spaziano Real Estate

"My job is to find and attract mastery-based agents to the office, protect the culture, and make sure everyone is happy! "







