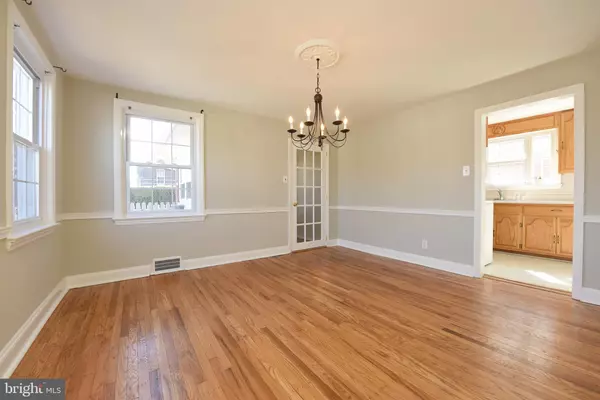$335,000
$340,000
1.5%For more information regarding the value of a property, please contact us for a free consultation.
3 Beds
3 Baths
1,859 SqFt
SOLD DATE : 04/30/2019
Key Details
Sold Price $335,000
Property Type Single Family Home
Sub Type Detached
Listing Status Sold
Purchase Type For Sale
Square Footage 1,859 sqft
Price per Sqft $180
Subdivision Evergreen
MLS Listing ID PADE438442
Sold Date 04/30/19
Style Colonial
Bedrooms 3
Full Baths 2
Half Baths 1
HOA Y/N N
Abv Grd Liv Area 1,859
Originating Board BRIGHT
Year Built 1938
Annual Tax Amount $6,843
Tax Year 2018
Lot Size 6,011 Sqft
Acres 0.14
Lot Dimensions 55.00 x 110.00
Property Description
Charming and well maintained single ready for you to call home! Three bedrooms, two and a half bath, hardwood floors throughout, newly fenced in back yard and two car off street parking. The first floor has great spaces! A large living room with wood-burning fire place and attached sun room. The dining room opens into a den that is prepped for a wood stove should you choose! The den opens into a newly fenced flat yard. The galley kitchen has lots of storage, a breakfast area and outside access via a mudroom. Upstairs are three bedrooms. The master has an ensuite full bath and charming dormers. The second and third bedrooms are of good size and all have hardwood throughout. The basement has both a large storage/utility/laundry room and a large, clean area waiting to be used as more storage or living space. There is outside access from the basement as well as a half bathroom.
Location
State PA
County Delaware
Area Haverford Twp (10422)
Zoning R-10
Rooms
Other Rooms Living Room, Dining Room, Primary Bedroom, Bedroom 2, Bedroom 3, Kitchen, Den, Basement, Breakfast Room, Sun/Florida Room, Laundry, Bathroom 2
Basement Full
Interior
Heating Forced Air
Cooling Central A/C
Fireplaces Number 1
Fireplaces Type Brick, Mantel(s), Wood
Fireplace Y
Heat Source Natural Gas
Exterior
Fence Rear, Wood
Waterfront N
Water Access N
Roof Type Pitched,Shingle
Accessibility None
Parking Type Driveway
Garage N
Building
Story 2
Sewer Public Sewer
Water Public
Architectural Style Colonial
Level or Stories 2
Additional Building Above Grade, Below Grade
New Construction N
Schools
School District Haverford Township
Others
Senior Community No
Tax ID 22-01-01159-00
Ownership Fee Simple
SqFt Source Estimated
Special Listing Condition Standard
Read Less Info
Want to know what your home might be worth? Contact us for a FREE valuation!

Our team is ready to help you sell your home for the highest possible price ASAP

Bought with Jordan Arnold • RE/MAX Executive Realty

"My job is to find and attract mastery-based agents to the office, protect the culture, and make sure everyone is happy! "







