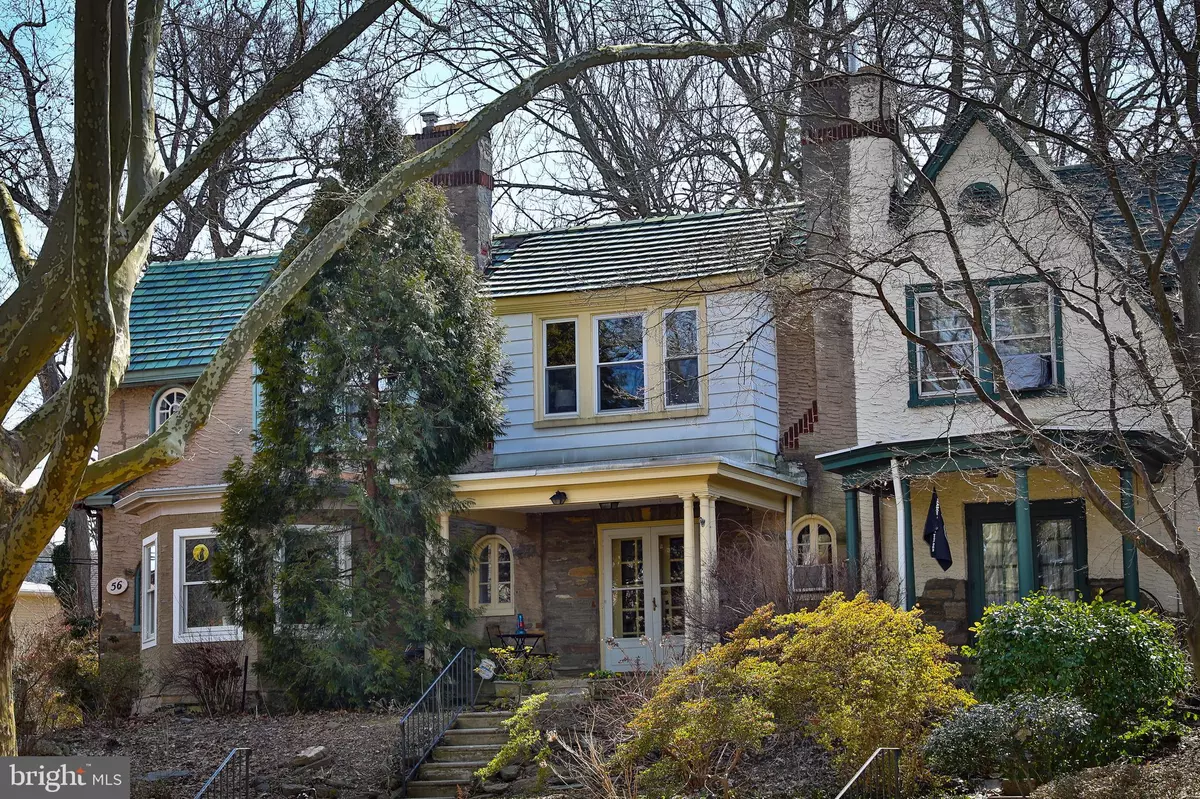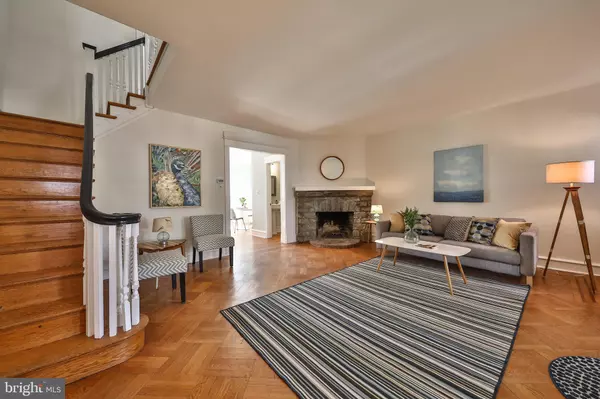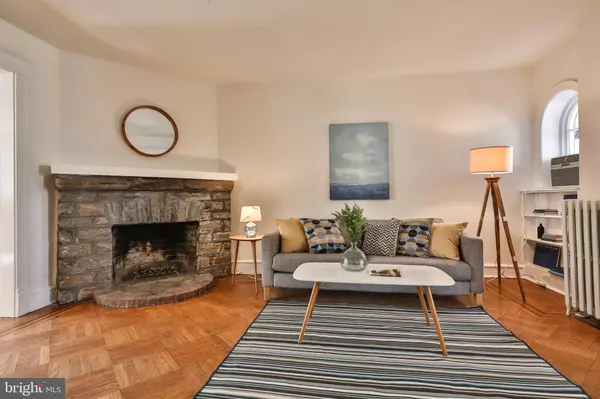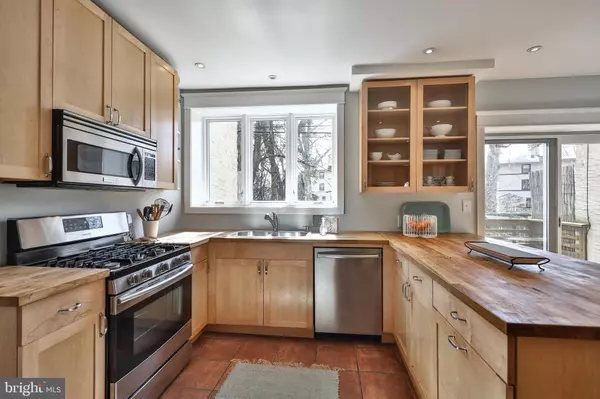$336,000
$329,000
2.1%For more information regarding the value of a property, please contact us for a free consultation.
3 Beds
3 Baths
1,414 SqFt
SOLD DATE : 04/29/2019
Key Details
Sold Price $336,000
Property Type Townhouse
Sub Type Interior Row/Townhouse
Listing Status Sold
Purchase Type For Sale
Square Footage 1,414 sqft
Price per Sqft $237
Subdivision Mt Airy (West)
MLS Listing ID PAPH717442
Sold Date 04/29/19
Style Traditional
Bedrooms 3
Full Baths 1
Half Baths 2
HOA Y/N N
Abv Grd Liv Area 1,414
Originating Board BRIGHT
Year Built 1925
Annual Tax Amount $3,441
Tax Year 2019
Lot Size 3,652 Sqft
Acres 0.08
Property Description
Move right in to this inviting row-home in the heart of vibrant Mount Airy. Tucked away on tree-lined "Gowen Circle", one of the most desirable streets in the neighborhood, this three-bedroom home is an absolute delight. Enter into a wide living room flanked by matching arched windows and featuring a lovely stone fireplace. Pass through to the thoughtfully renovated kitchen and dining area with Forest Stewardship Certified custom wood cabinets, newer appliances, peninsula with built-in storage, and custom pantry with pull-out shelves. Sliding glass doors to the back deck allow for plentiful sunlight throughout the first floor. The deck offers a lovely option for enjoying you your morning coffee or grilling on the BBQ. A powder room added by the current owners completes this level. The upper level features a spacious master bedroom, full hall bathroom and two additional smaller bedrooms. The basement has another powder room as well as access to the back alley and fenced yard. A grassy, park-like oasis in the center of "The Circle" is a shared space for neighbors to enjoy. The home has been lovingly maintained and has a brand new hot water heater (March, 2019). Located near the border of Mt. Airy and Chestnut Hill, you will enjoy easy access to the many amenities of both neighborhoods, including terrific restaurants and coffee shops, boutiques, transportation, theater, and neighborhood parks.
Location
State PA
County Philadelphia
Area 19119 (19119)
Zoning RSA5
Rooms
Other Rooms Living Room, Bedroom 2, Bedroom 3, Kitchen, Bedroom 1
Basement Other
Interior
Heating Radiator
Cooling Wall Unit
Flooring Hardwood, Ceramic Tile
Fireplaces Number 1
Fireplace Y
Heat Source Natural Gas
Laundry Basement
Exterior
Garage Garage Door Opener
Garage Spaces 1.0
Waterfront N
Water Access N
Accessibility None
Parking Type Attached Garage
Attached Garage 1
Total Parking Spaces 1
Garage Y
Building
Story 2
Sewer Public Sewer
Water Public
Architectural Style Traditional
Level or Stories 2
Additional Building Above Grade, Below Grade
New Construction N
Schools
School District The School District Of Philadelphia
Others
Senior Community No
Tax ID 092126200
Ownership Fee Simple
SqFt Source Assessor
Special Listing Condition Standard
Read Less Info
Want to know what your home might be worth? Contact us for a FREE valuation!

Our team is ready to help you sell your home for the highest possible price ASAP

Bought with Christopher W. Branin • RE/MAX Experts

"My job is to find and attract mastery-based agents to the office, protect the culture, and make sure everyone is happy! "







