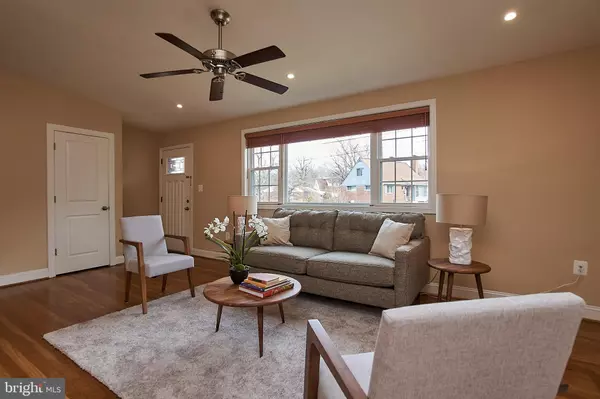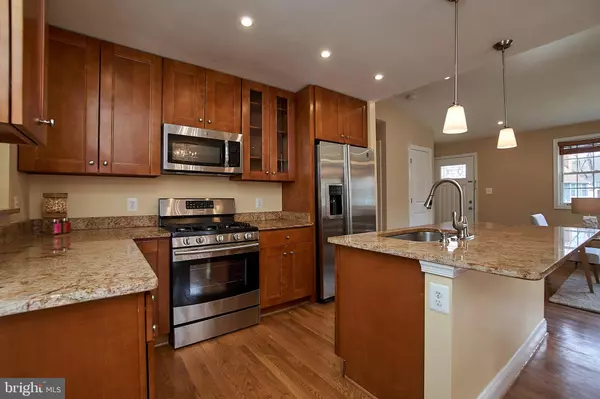$695,000
$695,000
For more information regarding the value of a property, please contact us for a free consultation.
5 Beds
3 Baths
2,650 SqFt
SOLD DATE : 04/30/2019
Key Details
Sold Price $695,000
Property Type Single Family Home
Sub Type Detached
Listing Status Sold
Purchase Type For Sale
Square Footage 2,650 sqft
Price per Sqft $262
Subdivision Seminary Valley
MLS Listing ID VAAX227814
Sold Date 04/30/19
Style Ranch/Rambler
Bedrooms 5
Full Baths 3
HOA Y/N N
Abv Grd Liv Area 1,475
Originating Board BRIGHT
Year Built 1958
Annual Tax Amount $6,773
Tax Year 2018
Lot Size 8,050 Sqft
Acres 0.18
Property Description
Your clients will fall in love with this beautifully renovated ranch/rambler situated on a cul-de-sac in the convenient Brookville Seminary Valley. This very well maintained 5 bedroom, 3 bathroom home has a great open layout with over 2,500 sq ft of generous space to move about. The bedrooms are spacious with plenty of room for sleep and storage, the 3 full baths have been updated with modern finishes, and the fabulous kitchen has custom cabinetry, granite counters and stainless steel appliances. In the rear of the home you'll find the sun room that is filled with natural light and has views of the backyard. The fully finished basement has a large open area with recessed lighting and carpet, which is great for entertaining. Enjoy the convenience off off-street parking in your own driveway, and a great neighborhood near it all with the Metro, shops, and restaurants minutes away.
Location
State VA
County Alexandria City
Zoning R 8
Rooms
Basement Fully Finished, Interior Access
Main Level Bedrooms 3
Interior
Interior Features Attic/House Fan, Attic, Bar, Carpet, Ceiling Fan(s), Entry Level Bedroom, Floor Plan - Open, Kitchen - Island, Primary Bath(s), Recessed Lighting, Stall Shower, Walk-in Closet(s), Window Treatments, Wood Floors
Hot Water Natural Gas
Heating Forced Air, Programmable Thermostat
Cooling Central A/C
Fireplaces Number 1
Fireplaces Type Brick, Wood
Equipment Built-In Microwave, Dishwasher, Disposal, Dryer, Exhaust Fan, Icemaker, Oven - Self Cleaning, Oven/Range - Gas, Refrigerator, Stainless Steel Appliances, Washer, Water Heater
Furnishings No
Fireplace Y
Window Features Vinyl Clad
Appliance Built-In Microwave, Dishwasher, Disposal, Dryer, Exhaust Fan, Icemaker, Oven - Self Cleaning, Oven/Range - Gas, Refrigerator, Stainless Steel Appliances, Washer, Water Heater
Heat Source Electric
Exterior
Exterior Feature Deck(s)
Fence Rear, Wood
Utilities Available Cable TV, Natural Gas Available, Electric Available, Water Available, Sewer Available
Water Access N
Accessibility None
Porch Deck(s)
Garage N
Building
Lot Description Cul-de-sac, Front Yard, Rear Yard
Story 2
Sewer Public Sewer
Water Public
Architectural Style Ranch/Rambler
Level or Stories 2
Additional Building Above Grade, Below Grade
New Construction N
Schools
Elementary Schools James K. Polk
Middle Schools Minnie Howard
High Schools Alexandria City
School District Alexandria City Public Schools
Others
Senior Community No
Tax ID 049.01-01-07
Ownership Fee Simple
SqFt Source Assessor
Acceptable Financing Cash, Conventional, FHA, VA
Horse Property N
Listing Terms Cash, Conventional, FHA, VA
Financing Cash,Conventional,FHA,VA
Special Listing Condition Standard
Read Less Info
Want to know what your home might be worth? Contact us for a FREE valuation!

Our team is ready to help you sell your home for the highest possible price ASAP

Bought with Kimberly A Webb • Douglas Realty, LLC
"My job is to find and attract mastery-based agents to the office, protect the culture, and make sure everyone is happy! "







