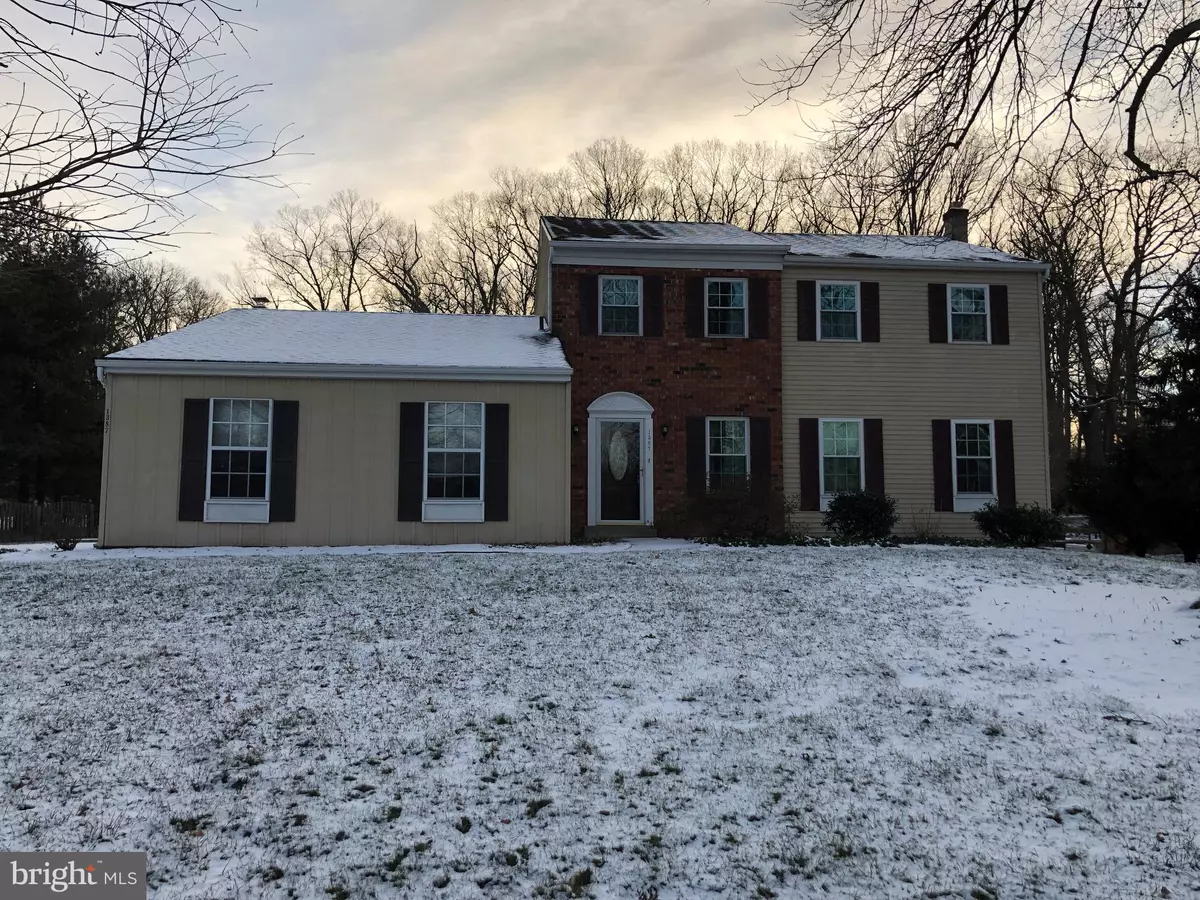$482,500
$482,500
For more information regarding the value of a property, please contact us for a free consultation.
4 Beds
3 Baths
2,448 SqFt
SOLD DATE : 05/03/2019
Key Details
Sold Price $482,500
Property Type Single Family Home
Sub Type Detached
Listing Status Sold
Purchase Type For Sale
Square Footage 2,448 sqft
Price per Sqft $197
Subdivision Fort Washington
MLS Listing ID PAMC103862
Sold Date 05/03/19
Style Colonial
Bedrooms 4
Full Baths 2
Half Baths 1
HOA Y/N N
Abv Grd Liv Area 2,448
Originating Board TREND
Year Built 1983
Annual Tax Amount $11,924
Tax Year 2018
Lot Size 0.585 Acres
Acres 0.59
Lot Dimensions 140
Property Description
Add a bit of spice to your life with this lovely home on Cinnamon Drive. Original owners who have meticulously maintained and tastefully updated the home. Many big ticket items have been redone (architectural shingles, replacement windows, driveway, new high efficiency gas HVAC (2017), new gas hot water (2018) heater, ...) and should have plenty of life left to enjoy. Home was constructed with 2X6 walls and features R-19/R-30 insulation. In the real estate world, kitchens and baths sell homes and this home does not disappoint (stone tops, stainless appliances, beautiful tilework,...). The kitchen features extensive cabinetry, stainless appliances and granite countertops. Plenty of room to eat-in or step out to the poolside patio for some al fresco dining. With the crazy, hot summer weather we have been experiencing in recent years, a daily dip in your own in-ground pool is the perfect antidote to heatwave fatigue! The FamilyRoom has a full brick wall with wood burning fireplace insert. Owners are leaving a starter supply of firewood for your enjoyment and energy cost savings. The master has an ensuite bath with timeless charcoal and ivory tile, vanity with raised bowl and new stall shower surround. Three other bedrooms share a beautifully updated hall bath. The backyard is huge and backs to a wooded area for nice views from the patio. Walk a quarter mile in either direction to enjoy some of the Township amenities. The wooded Township trails are accessed directly from Cinnamon Drive and take you to the popular Mondaug Park for your canine friends. Head up Susquehanna Road to Mondauk Commons with its ball fields, playground, one mile walking/jogging loop, exercise equipment. Fort Washington Elementary is a crowd favorite. Easy access to the PA Turnpike or Route 309. The Fort Washington Train Station runs Express Trains that will have you in Center City in a flash. Be sure to add this home to your showing schedule and check out the video! Seller is Motivated. Make an offer!
Location
State PA
County Montgomery
Area Upper Dublin Twp (10654)
Zoning A1
Direction Northwest
Rooms
Other Rooms Living Room, Dining Room, Primary Bedroom, Bedroom 2, Bedroom 3, Kitchen, Family Room, Bedroom 1, Laundry, Attic
Basement Full, Unfinished
Interior
Interior Features Primary Bath(s), Butlers Pantry, Ceiling Fan(s), Wood Stove, Water Treat System, Stall Shower, Kitchen - Eat-In
Hot Water Natural Gas
Heating Wood Burn Stove, Forced Air
Cooling Central A/C
Flooring Fully Carpeted, Tile/Brick
Fireplaces Number 1
Fireplaces Type Brick
Equipment Built-In Range, Oven - Self Cleaning, Dishwasher, Disposal, Built-In Microwave
Fireplace Y
Window Features Energy Efficient,Replacement
Appliance Built-In Range, Oven - Self Cleaning, Dishwasher, Disposal, Built-In Microwave
Heat Source Natural Gas, Wood
Laundry Main Floor
Exterior
Exterior Feature Patio(s)
Parking Features Inside Access
Garage Spaces 5.0
Pool In Ground
Utilities Available Cable TV
Water Access N
Roof Type Pitched,Shingle
Accessibility None
Porch Patio(s)
Attached Garage 2
Total Parking Spaces 5
Garage Y
Building
Lot Description Sloping, Rear Yard
Story 2
Foundation Concrete Perimeter
Sewer Public Sewer
Water Public
Architectural Style Colonial
Level or Stories 2
Additional Building Above Grade
New Construction N
Schools
Elementary Schools Fort Washington
Middle Schools Sandy Run
High Schools Upper Dublin
School District Upper Dublin
Others
Senior Community No
Tax ID 54-00-04235-166
Ownership Fee Simple
SqFt Source Estimated
Acceptable Financing Conventional, VA, FHA 203(b)
Listing Terms Conventional, VA, FHA 203(b)
Financing Conventional,VA,FHA 203(b)
Special Listing Condition Standard
Read Less Info
Want to know what your home might be worth? Contact us for a FREE valuation!

Our team is ready to help you sell your home for the highest possible price ASAP

Bought with Lydia Vessels • Coldwell Banker Hearthside Realtors
"My job is to find and attract mastery-based agents to the office, protect the culture, and make sure everyone is happy! "







