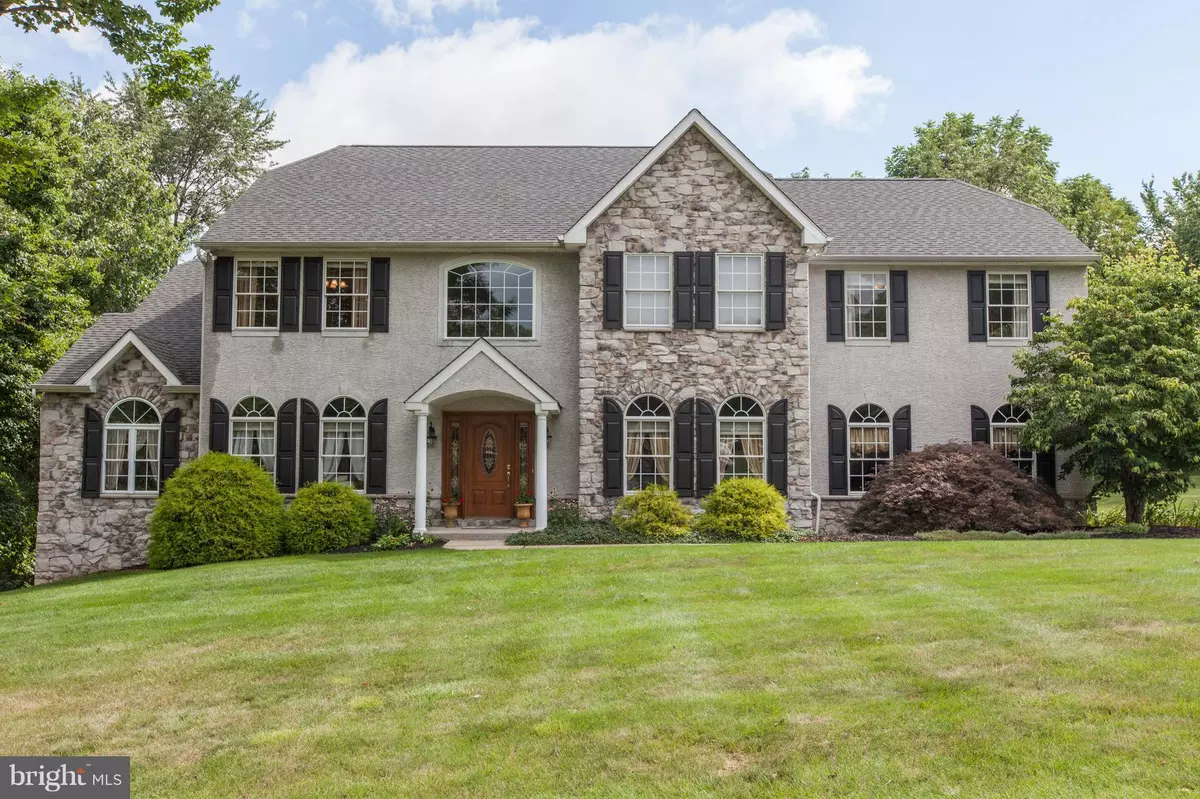$560,000
$584,900
4.3%For more information regarding the value of a property, please contact us for a free consultation.
4 Beds
4 Baths
4,781 SqFt
SOLD DATE : 05/03/2019
Key Details
Sold Price $560,000
Property Type Single Family Home
Sub Type Detached
Listing Status Sold
Purchase Type For Sale
Square Footage 4,781 sqft
Price per Sqft $117
Subdivision None Available
MLS Listing ID PAMC374632
Sold Date 05/03/19
Style Colonial
Bedrooms 4
Full Baths 3
Half Baths 1
HOA Y/N N
Abv Grd Liv Area 4,780
Originating Board BRIGHT
Year Built 2004
Annual Tax Amount $11,766
Tax Year 2020
Lot Size 1.829 Acres
Acres 1.83
Lot Dimensions 339x279
Property Description
Beautiful custom built home in "Michael Lane Estates". You don't want to miss this gorgeous estate situated on a beautiful 1.83 acre lot with great scenery and pristine manicuring. This tastefully decorated and well maintained home boasts just under 4800 sq ft with a fully finished walkout basement, 4 bedrooms, 3 full baths & a powder room. From the elegant woodwork to the cathedral ceilings and open floor plan, you will not find another like it on the market! Enter the front doors into a gorgeous 2 story foyer with large windows and lots of natural light. Enjoy entertaining in the huge great room with dry bar and direct site lines to a large, eat-in kitchen with an island and miles of cabinet space. An over-sized deck, an office, and powder room are just a few additional conveniences located on the main level. Head upstairs and retire after a long day to the large Master Suite complete with cathedral ceilings, a large soaking tub and seating area. Just down the hall from the master, 3 generously sized bedrooms and a full bathroom help complete the 2nd level. Enjoy using the massive basement with a wet bar, refrigerator, and full bath for the largest of crowds and endless possibilities. Let your imagination run wild with potential for a movie theater, game room, and enough room to include an exercise area. Even with all of the finished space, the basement has an extremely large storage area to keep the garage clutter free. Don't wait on this gorgeous home in highly desired Methacton School District!
Location
State PA
County Montgomery
Area Lower Providence Twp (10643)
Zoning R1
Rooms
Other Rooms Living Room, Dining Room, Primary Bedroom, Sitting Room, Bedroom 2, Bedroom 3, Bedroom 4, Kitchen, Great Room, Other, Office
Basement Full, Outside Entrance, Interior Access, Windows, Walkout Level, Rear Entrance, Fully Finished, Daylight, Full
Interior
Interior Features Breakfast Area, Carpet, Ceiling Fan(s), Wood Floors, Walk-in Closet(s), Primary Bath(s), Kitchen - Island, Formal/Separate Dining Room, Family Room Off Kitchen, Dining Area, Double/Dual Staircase, Chair Railings
Hot Water Propane
Heating Forced Air
Cooling Central A/C
Flooring Hardwood, Fully Carpeted, Ceramic Tile
Fireplaces Number 1
Fireplaces Type Gas/Propane, Marble, Mantel(s)
Equipment Built-In Microwave, Built-In Range, Dishwasher, Disposal
Furnishings No
Fireplace Y
Appliance Built-In Microwave, Built-In Range, Dishwasher, Disposal
Heat Source Natural Gas
Laundry Main Floor, Has Laundry
Exterior
Exterior Feature Deck(s)
Garage Spaces 3.0
Utilities Available Under Ground
Waterfront N
Water Access N
View Trees/Woods
Street Surface Paved
Accessibility None
Porch Deck(s)
Road Frontage Private
Parking Type Attached Carport, Driveway, Off Street, On Street
Total Parking Spaces 3
Garage N
Building
Lot Description Backs to Trees, Cleared, Corner, Cul-de-sac, Front Yard, Landscaping, Level, Partly Wooded, Rear Yard, SideYard(s)
Story 3+
Sewer Public Sewer
Water Public
Architectural Style Colonial
Level or Stories 3+
Additional Building Above Grade, Below Grade
New Construction N
Schools
Elementary Schools Eagleville
Middle Schools Arcola
High Schools Methacton
School District Methacton
Others
Senior Community No
Tax ID 43-00-03352-025
Ownership Fee Simple
SqFt Source Assessor
Acceptable Financing Cash, Conventional
Horse Property N
Listing Terms Cash, Conventional
Financing Cash,Conventional
Special Listing Condition Standard
Read Less Info
Want to know what your home might be worth? Contact us for a FREE valuation!

Our team is ready to help you sell your home for the highest possible price ASAP

Bought with Robin S Bowers • Century 21 Advantage Gold-Trappe

"My job is to find and attract mastery-based agents to the office, protect the culture, and make sure everyone is happy! "







