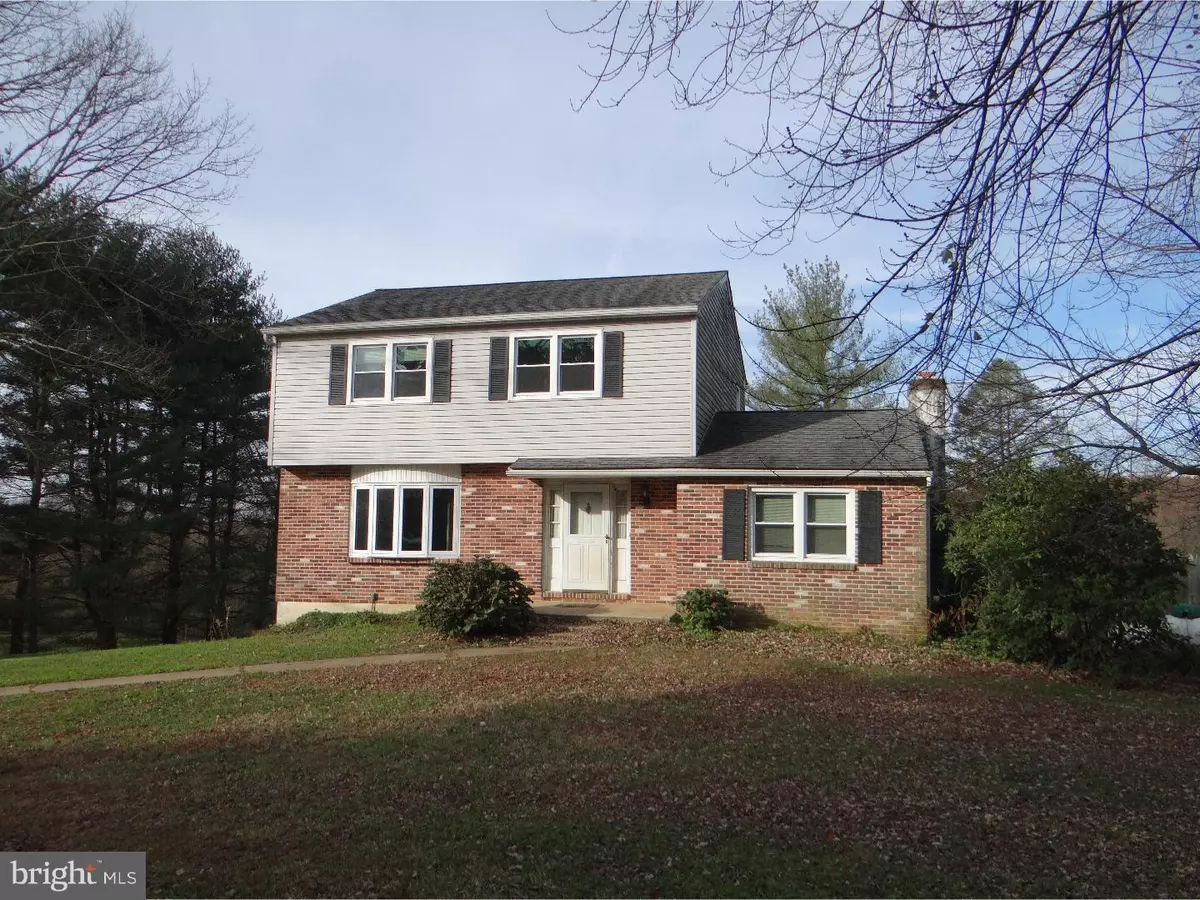$215,000
$220,000
2.3%For more information regarding the value of a property, please contact us for a free consultation.
3 Beds
2 Baths
1,785 SqFt
SOLD DATE : 05/07/2019
Key Details
Sold Price $215,000
Property Type Single Family Home
Sub Type Detached
Listing Status Sold
Purchase Type For Sale
Square Footage 1,785 sqft
Price per Sqft $120
Subdivision Lanmark Farms
MLS Listing ID PACT104006
Sold Date 05/07/19
Style Colonial
Bedrooms 3
Full Baths 1
Half Baths 1
HOA Y/N N
Abv Grd Liv Area 1,785
Originating Board TREND
Year Built 1978
Annual Tax Amount $5,573
Tax Year 2018
Lot Size 1.400 Acres
Acres 1.4
Lot Dimensions 185 X 342.97
Property Description
Opportunity Knocks! Here's your chance to earn some sweat equity. Mostly cosmetic work. Most major systems have been replaced. Roof(Approx. 15yrs.), Heater(Approx. 10 yrs.), Vinyl Siding(Approx. 7 yrs), Central Air(Approx. 10 yrs.)and Replacement Windows. The first floor of this home features an entry hallway with large coat closet, living room with Bow window, formal dining room, eat in kitchen, powder room and family room with brick fireplace and sliders to deck. The second floor offers a master bedroom with entrance to hall bath and 2 additional bedrooms and large hall closet that used to be laundry closet and could be changed back. An unfinished basement with an outside entrance awaits your finishing touches. For the car enthusiast, hobbyist, landscaper, or anyone with a business, there is a 3 car garage with heat and water. Situated in a country setting on a spacious 1.4 acre lot with plenty of room for playing and outdoor entertaining. Close to Hibernia Park and lake and minutes to major roads. Less than 30 minutes to Exton and Lancaster. Priced $35,000 below last home that sold in neighborhood. USDA Eligible
Location
State PA
County Chester
Area West Brandywine Twp (10329)
Zoning R1
Direction East
Rooms
Other Rooms Living Room, Dining Room, Primary Bedroom, Bedroom 2, Kitchen, Family Room, Bedroom 1, Attic
Basement Full, Unfinished, Outside Entrance
Interior
Interior Features Kitchen - Eat-In, Ceiling Fan(s), Formal/Separate Dining Room
Hot Water Electric
Heating Forced Air
Cooling Central A/C
Flooring Fully Carpeted, Vinyl, Tile/Brick
Fireplaces Number 1
Fireplaces Type Brick
Equipment Built-In Range
Furnishings No
Fireplace Y
Window Features Replacement
Appliance Built-In Range
Heat Source Propane - Owned
Laundry Basement
Exterior
Exterior Feature Deck(s)
Garage Oversized
Garage Spaces 8.0
Utilities Available Cable TV
Waterfront N
Water Access N
Roof Type Shingle
Accessibility None
Porch Deck(s)
Parking Type Driveway, Detached Garage
Total Parking Spaces 8
Garage Y
Building
Lot Description Level, Sloping, Open, Front Yard, Rear Yard, SideYard(s)
Story 2
Foundation Block
Sewer On Site Septic
Water Well
Architectural Style Colonial
Level or Stories 2
Additional Building Above Grade
New Construction N
Schools
Elementary Schools Kings Highway
Middle Schools North Brandywine
High Schools Coatesville Area Senior
School District Coatesville Area
Others
Senior Community No
Tax ID 29-07 -0131.0900
Ownership Fee Simple
SqFt Source Estimated
Acceptable Financing Conventional, VA, FHA 203(b)
Horse Property N
Listing Terms Conventional, VA, FHA 203(b)
Financing Conventional,VA,FHA 203(b)
Special Listing Condition Standard
Read Less Info
Want to know what your home might be worth? Contact us for a FREE valuation!

Our team is ready to help you sell your home for the highest possible price ASAP

Bought with Matthew Trago • Springer Realty Group

"My job is to find and attract mastery-based agents to the office, protect the culture, and make sure everyone is happy! "







