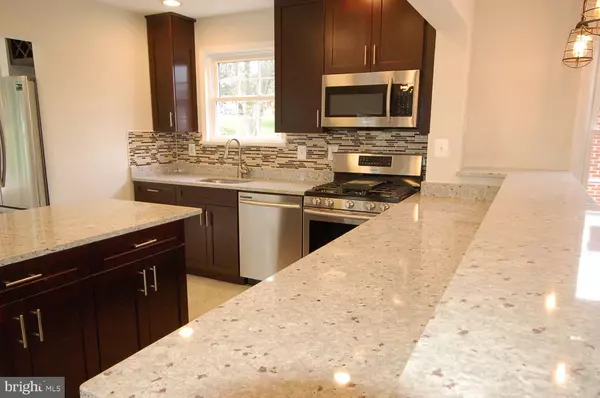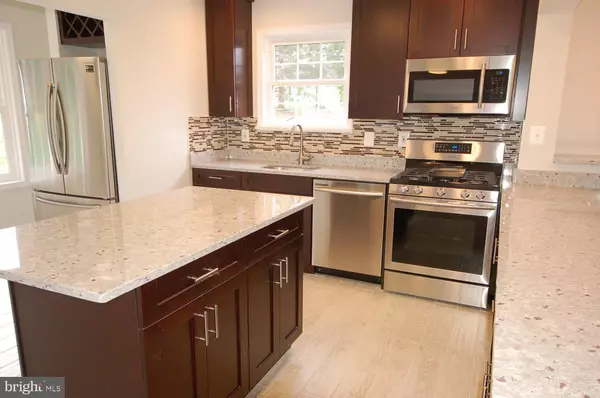$329,900
$329,900
For more information regarding the value of a property, please contact us for a free consultation.
4 Beds
4 Baths
3,625 SqFt
SOLD DATE : 05/09/2019
Key Details
Sold Price $329,900
Property Type Single Family Home
Sub Type Detached
Listing Status Sold
Purchase Type For Sale
Square Footage 3,625 sqft
Price per Sqft $91
Subdivision Ripplewood
MLS Listing ID MDBC453342
Sold Date 05/09/19
Style Cape Cod
Bedrooms 4
Full Baths 4
HOA Y/N N
Abv Grd Liv Area 2,272
Originating Board BRIGHT
Year Built 1995
Annual Tax Amount $3,956
Tax Year 2018
Lot Size 6,363 Sqft
Acres 0.15
Lot Dimensions 1.00 x
Property Description
Brand New inside and out. You will be surprised by how large the house is: over 3,500 sq.ft total finished area. Four spacious bedrrooms and FOUR full bathrooms. Living room with Cathedral ceiling. Kitchen island and bar. All stainless steel appliances. Family room with sliding door to deck. Main level bedroom with private access to full bathroom. Master bathroom separate soaking tub and shower, double sink vanity. Fully finished basement has two bonus offices/den and huge recreation areas, walk out stairs. Long drive way for multiple cars. Very convenient location. Minutes to Baltimore beltway. Best house in the area. Don't miss it.
Location
State MD
County Baltimore
Zoning 04
Rooms
Other Rooms Dining Room, Primary Bedroom, Bedroom 2, Bedroom 3, Bedroom 4, Kitchen, Family Room, Exercise Room, Great Room, Office, Utility Room, Bathroom 2, Bathroom 3, Primary Bathroom
Basement Other, Full, Fully Finished, Outside Entrance, Side Entrance, Walkout Stairs
Main Level Bedrooms 1
Interior
Heating Forced Air, Central
Cooling Central A/C
Heat Source Natural Gas
Exterior
Waterfront N
Water Access N
Roof Type Architectural Shingle
Accessibility None
Parking Type Driveway, On Street
Garage N
Building
Story 3+
Sewer Public Sewer
Water Public
Architectural Style Cape Cod
Level or Stories 3+
Additional Building Above Grade, Below Grade
New Construction N
Schools
School District Baltimore County Public Schools
Others
Senior Community No
Tax ID 04020202471260
Ownership Fee Simple
SqFt Source Assessor
Special Listing Condition Standard
Read Less Info
Want to know what your home might be worth? Contact us for a FREE valuation!

Our team is ready to help you sell your home for the highest possible price ASAP

Bought with Janie T Alston • Century 21 Certified Realty Group, LLC

"My job is to find and attract mastery-based agents to the office, protect the culture, and make sure everyone is happy! "







