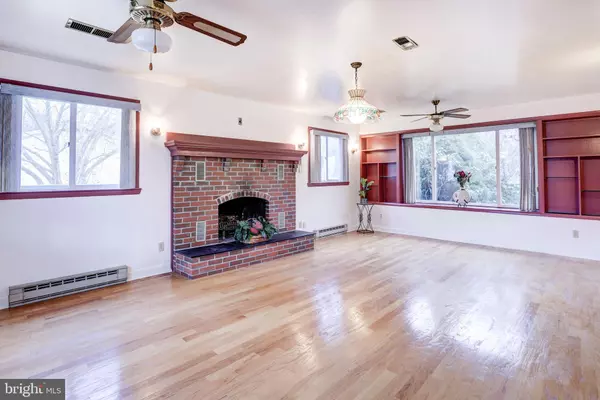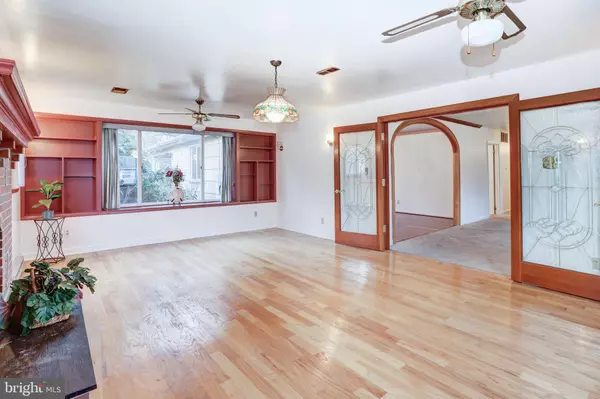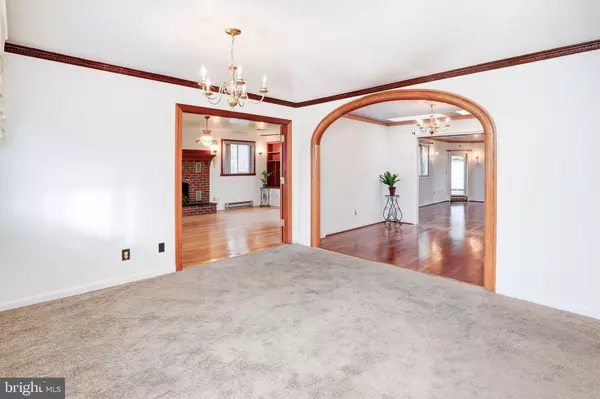$227,000
$225,000
0.9%For more information regarding the value of a property, please contact us for a free consultation.
3 Beds
2 Baths
2,225 SqFt
SOLD DATE : 05/10/2019
Key Details
Sold Price $227,000
Property Type Single Family Home
Sub Type Detached
Listing Status Sold
Purchase Type For Sale
Square Footage 2,225 sqft
Price per Sqft $102
Subdivision Todd Estates Ii
MLS Listing ID DENC418660
Sold Date 05/10/19
Style Ranch/Rambler
Bedrooms 3
Full Baths 2
HOA Y/N N
Abv Grd Liv Area 2,225
Originating Board BRIGHT
Year Built 1960
Annual Tax Amount $2,152
Tax Year 2018
Lot Size 8,276 Sqft
Acres 0.19
Lot Dimensions 70.00 x 120.40
Property Description
Charming yet spacious one story ranch home with a unique open design! 3 bedrooms and 2 full bathrooms. Enter the home through the front living room with open natural light from plenty of windows and skylights. Continue through the home with beautiful Brazilian cherry hardwood floors in the dining room and second living room! In addition to the 2 living rooms there is an open family room with hardwood floors, fireplace and built in custom wall shelving. Large eat in kitchen with white cabinetry, tile flooring and new stainless steel appliances! The charm of this home includes arched doorways, French doors, built in shelving, and crown molding throughout. The master bedroom suite just off the kitchen with it s own entryway can be easily closed off if needed. The backyard with a covered patio is the perfect place for barbeques! Recreate a new garden or backyard oasis with the private fenced in backyard! You decide! Located just a few miles from I-95, shopping malls, Christiana Care and schools.
Location
State DE
County New Castle
Area Newark/Glasgow (30905)
Zoning NC6.5
Rooms
Other Rooms Living Room, Dining Room, Bedroom 2, Bedroom 3, Kitchen, Family Room, Bedroom 1
Main Level Bedrooms 3
Interior
Interior Features Ceiling Fan(s), Crown Moldings, Dining Area, Entry Level Bedroom, Kitchen - Eat-In, Kitchen - Table Space, Skylight(s), Wood Floors
Heating Baseboard - Electric
Cooling Central A/C
Flooring Carpet, Hardwood, Tile/Brick
Fireplaces Number 1
Fireplaces Type Brick
Fireplace Y
Window Features Bay/Bow,Skylights
Heat Source Natural Gas
Laundry Main Floor
Exterior
Exterior Feature Patio(s), Porch(es)
Fence Wire
Water Access N
Accessibility Entry Slope <1'
Porch Patio(s), Porch(es)
Garage N
Building
Story 1
Sewer Public Sewer
Water Public
Architectural Style Ranch/Rambler
Level or Stories 1
Additional Building Above Grade, Below Grade
New Construction N
Schools
School District Christina
Others
Senior Community No
Tax ID 09-028.20-018
Ownership Fee Simple
SqFt Source Assessor
Acceptable Financing Cash, Conventional, FHA
Listing Terms Cash, Conventional, FHA
Financing Cash,Conventional,FHA
Special Listing Condition Standard
Read Less Info
Want to know what your home might be worth? Contact us for a FREE valuation!

Our team is ready to help you sell your home for the highest possible price ASAP

Bought with Todd M Ruckle • Empower Real Estate, LLC
"My job is to find and attract mastery-based agents to the office, protect the culture, and make sure everyone is happy! "







