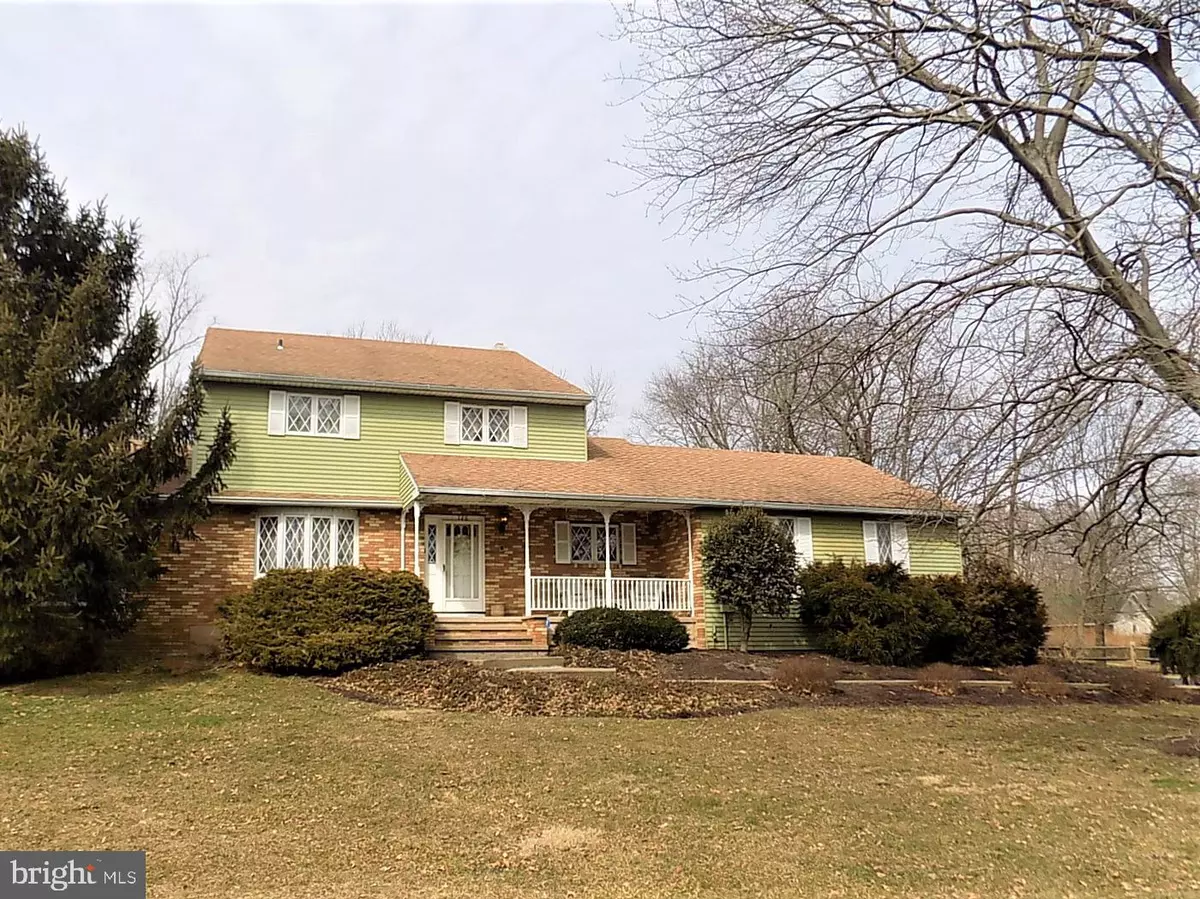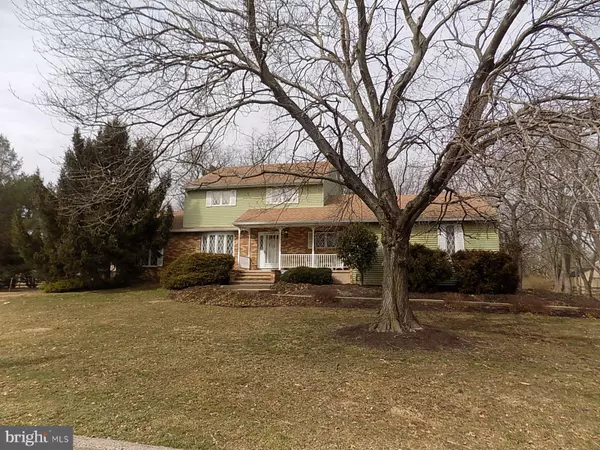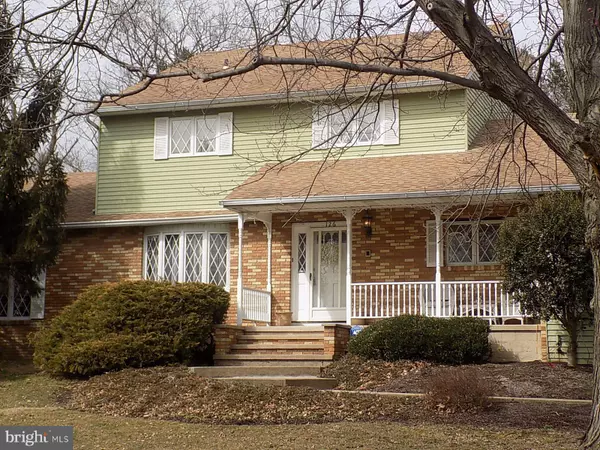$445,000
$469,900
5.3%For more information regarding the value of a property, please contact us for a free consultation.
4 Beds
3 Baths
2,683 SqFt
SOLD DATE : 05/13/2019
Key Details
Sold Price $445,000
Property Type Single Family Home
Sub Type Detached
Listing Status Sold
Purchase Type For Sale
Square Footage 2,683 sqft
Price per Sqft $165
Subdivision Mount Eyre Manor
MLS Listing ID PABU445006
Sold Date 05/13/19
Style Colonial
Bedrooms 4
Full Baths 2
Half Baths 1
HOA Y/N N
Abv Grd Liv Area 2,683
Originating Board BRIGHT
Year Built 1975
Annual Tax Amount $7,658
Tax Year 2018
Lot Size 0.868 Acres
Acres 0.87
Lot Dimensions 189.00 x 200.00
Property Description
Back on the Market! It won't last. This is a lucky Buyer's opportunity to own this well maintained Upper Makefield Township home in desirable Washington Crossing, Bucks County. Sellers have had the wallpaper removed, giving it a fresh, modern, neutral new look. LOCATION! LOCATION! LOCATION! Award-winning Council Rock Schools! Nestled on a picturesque lot in prestigious Mount Eyre Manor is this one-of-a-kind custom built home. From the moment you pull up you'll know you have arrived at something special. Enter at the cozy front porch and step into this 4BR/2.5 bath center-hall colonial. The entry, with gleaming hardwood floors that continue throughout most of the first floor, will be the perfect spot to greet guests. The first floor boasts a formal dining room, large step-down formal living room, and eat-in kitchen. Step down to a cozy family room with floor-to-ceiling stone fireplace and built-in bookshelves. From the family room, go through sliding glass doors onto a deck overlooking the lush yard. There is a first floor bedroom, which may be used as a home office, in-law or au paire suite, and a newly updated half-bath. The laundry room and garage with work area complete the first floor. The dramatic curved staircase takes you to the second floor. The master suite includes a stunning crystal chandelier, many windows to allow in natural sunlight, plenty of closet space, and a spacious full-bath with double sink. 2 more bedrooms and an over-sized bath complete the second floor. Full, finished basement with workshop area. This home was custom built with many items "made to last", such as a 350'well (front of house), recently cleaned and inspected septic system with 3 drain fields, top of the line Pella windows, whole house alarm system with 2 zones, attic exhaust system, intercom system throughout, and central vac. With your special decorating touches and some updating, make this your dream home! Premium location! You will enjoy all of the amenities that Washington Crossing living has to offer. Convenient to local parks, including Washington Crossing Park. Visit Bowman's Hill and attend the reenactment of Washington crossing the Delaware. Stop and smell the flowers at the Wildflower preserve. Conveniently located to all major roadways, including I95. Close to NYC and Princeton. Prestigious Sol Feinstone Elementary School and Council Rock SD make this home a true winner. Seller is offering a 1 year home warranty for Buyer's peace of mind. $3,000 credit from Seller toward closing costs for flooring (ask me or your agent for details as to how this credit may be offered and applied) Great opportunity for the right buyer!
Location
State PA
County Bucks
Area Upper Makefield Twp (10147)
Zoning CR1
Rooms
Other Rooms Living Room, Dining Room, Primary Bedroom, Bedroom 2, Bedroom 3, Kitchen, Family Room, Laundry, Bathroom 2, Primary Bathroom, Half Bath, Additional Bedroom
Basement Full, Partially Finished
Main Level Bedrooms 1
Interior
Interior Features Breakfast Area, Built-Ins, Carpet, Ceiling Fan(s), Central Vacuum, Chair Railings, Curved Staircase, Dining Area, Entry Level Bedroom, Family Room Off Kitchen, Formal/Separate Dining Room, Intercom, Kitchen - Galley, Kitchen - Table Space, Laundry Chute, Primary Bath(s), Stall Shower, Window Treatments, Wood Floors
Heating Forced Air
Cooling Central A/C
Fireplaces Number 1
Fireplaces Type Stone, Mantel(s)
Equipment Built-In Microwave, Central Vacuum, Dishwasher, Dryer - Electric, Exhaust Fan, Washer
Appliance Built-In Microwave, Central Vacuum, Dishwasher, Dryer - Electric, Exhaust Fan, Washer
Heat Source Oil
Laundry Main Floor
Exterior
Garage Additional Storage Area, Garage - Side Entry, Garage Door Opener, Inside Access
Garage Spaces 2.0
Waterfront N
Water Access N
Accessibility 2+ Access Exits, Accessible Switches/Outlets
Parking Type Attached Garage, Driveway, On Street
Attached Garage 2
Total Parking Spaces 2
Garage Y
Building
Story 2
Sewer On Site Septic
Water Well
Architectural Style Colonial
Level or Stories 2
Additional Building Above Grade, Below Grade
New Construction N
Schools
Elementary Schools Sol Feinstone
Middle Schools Newtown
High Schools Council Rock High School North
School District Council Rock
Others
Senior Community No
Tax ID 47-027-094
Ownership Fee Simple
SqFt Source Assessor
Security Features Security System
Acceptable Financing Cash, Conventional, FHA
Listing Terms Cash, Conventional, FHA
Financing Cash,Conventional,FHA
Special Listing Condition Standard
Read Less Info
Want to know what your home might be worth? Contact us for a FREE valuation!

Our team is ready to help you sell your home for the highest possible price ASAP

Bought with Jacqueline Adorno • Long & Foster Real Estate, Inc.

"My job is to find and attract mastery-based agents to the office, protect the culture, and make sure everyone is happy! "







