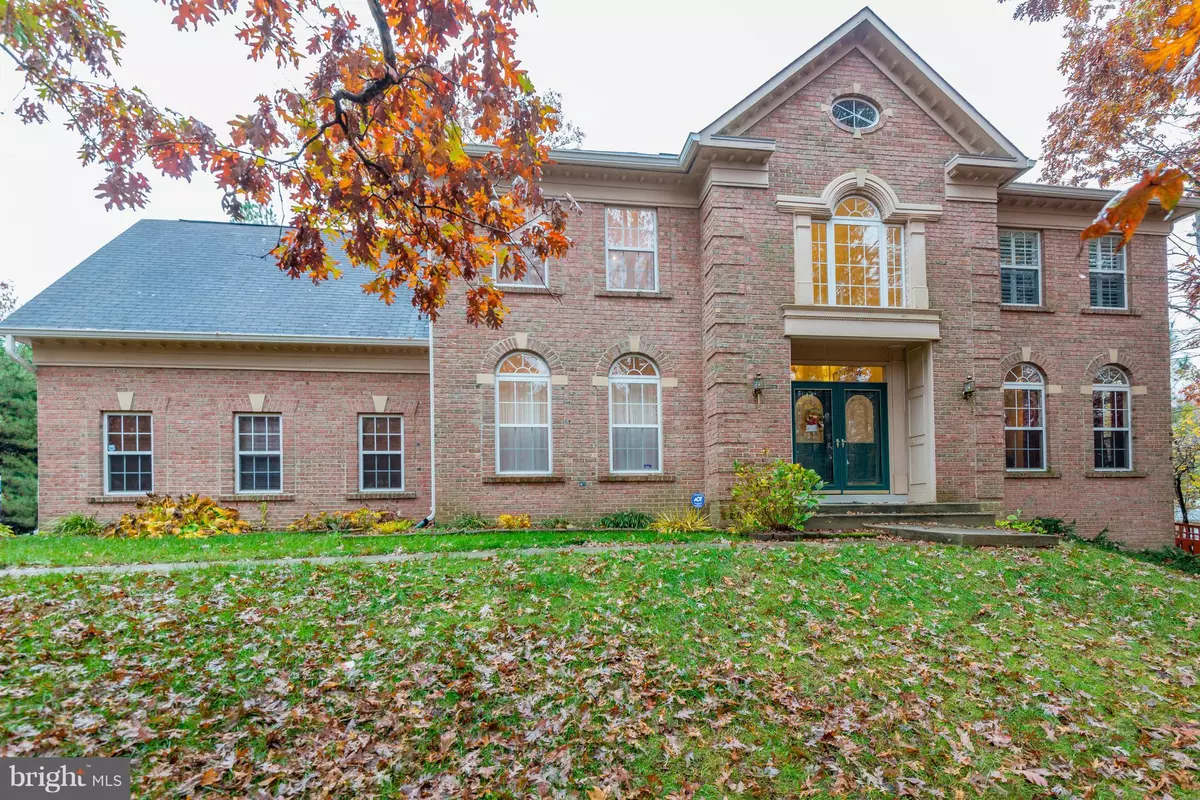$502,000
$499,900
0.4%For more information regarding the value of a property, please contact us for a free consultation.
4 Beds
3 Baths
3,686 SqFt
SOLD DATE : 04/30/2019
Key Details
Sold Price $502,000
Property Type Single Family Home
Sub Type Detached
Listing Status Sold
Purchase Type For Sale
Square Footage 3,686 sqft
Price per Sqft $136
Subdivision Northridge
MLS Listing ID MDPG101522
Sold Date 04/30/19
Style Traditional
Bedrooms 4
Full Baths 2
Half Baths 1
HOA Fees $12/ann
HOA Y/N Y
Abv Grd Liv Area 3,686
Originating Board BRIGHT
Year Built 1998
Annual Tax Amount $8,536
Tax Year 2019
Lot Size 0.420 Acres
Acres 0.42
Property Description
Check out the video! - http://fyi.fwd.fyi/QhO - WOW! One of a kind home in Northridge, surrounded by mature trees and privacy. Enter through the double front doors into the large 2-story foyer with custom hardwood floors, and feel right at home. Entertain friends and family in the large gourmet kitchen, featuring luxury appliances, wet bar, beautiful island and open view to family room. The bright and airy family room features a gas fireplace with pass through to bonus room. Relax after a long day in the expansive master suite, with sitting area, walk in closet, jetted tub and a second gas fireplace. This is a true gem!
Location
State MD
County Prince Georges
Zoning RS
Direction Northeast
Rooms
Basement Other
Interior
Interior Features Air Filter System, Breakfast Area, Ceiling Fan(s), Chair Railings, Combination Dining/Living, Combination Kitchen/Dining, Combination Kitchen/Living, Crown Moldings, Double/Dual Staircase, Family Room Off Kitchen, Floor Plan - Open, Floor Plan - Traditional, Formal/Separate Dining Room, Kitchen - Eat-In, Kitchen - Gourmet, Kitchen - Island, Kitchen - Table Space, Primary Bath(s), Recessed Lighting, Upgraded Countertops, Wine Storage, Wood Floors, Wet/Dry Bar, WhirlPool/HotTub, Walk-in Closet(s), Dining Area, Curved Staircase
Hot Water 60+ Gallon Tank, Natural Gas
Heating Forced Air
Cooling Central A/C, Ceiling Fan(s)
Flooring Ceramic Tile, Hardwood
Fireplaces Number 2
Fireplaces Type Fireplace - Glass Doors, Gas/Propane, Insert
Equipment Cooktop, Built-In Microwave, Dishwasher, Disposal, ENERGY STAR Dishwasher, ENERGY STAR Refrigerator, Stainless Steel Appliances, Water Heater - High-Efficiency
Furnishings No
Fireplace Y
Window Features Double Pane,Energy Efficient,Insulated
Appliance Cooktop, Built-In Microwave, Dishwasher, Disposal, ENERGY STAR Dishwasher, ENERGY STAR Refrigerator, Stainless Steel Appliances, Water Heater - High-Efficiency
Heat Source Electric, Natural Gas
Exterior
Exterior Feature Deck(s), Patio(s)
Garage Garage - Side Entry, Garage Door Opener, Inside Access
Garage Spaces 2.0
Fence Wood, Rear
Waterfront N
Water Access N
Roof Type Architectural Shingle
Accessibility None
Porch Deck(s), Patio(s)
Parking Type Attached Garage, Driveway
Attached Garage 2
Total Parking Spaces 2
Garage Y
Building
Lot Description Flag, Front Yard, Landscaping, Rear Yard, Secluded, Trees/Wooded
Story 3+
Sewer Public Sewer
Water Public
Architectural Style Traditional
Level or Stories 3+
Additional Building Above Grade
Structure Type Dry Wall,9'+ Ceilings,2 Story Ceilings
New Construction N
Schools
School District Prince George'S County Public Schools
Others
Senior Community No
Tax ID 17141602770
Ownership Fee Simple
SqFt Source Assessor
Security Features Security System
Special Listing Condition Standard
Read Less Info
Want to know what your home might be worth? Contact us for a FREE valuation!

Our team is ready to help you sell your home for the highest possible price ASAP

Bought with Bobby Awosika • BEMAX HOMES

"My job is to find and attract mastery-based agents to the office, protect the culture, and make sure everyone is happy! "







