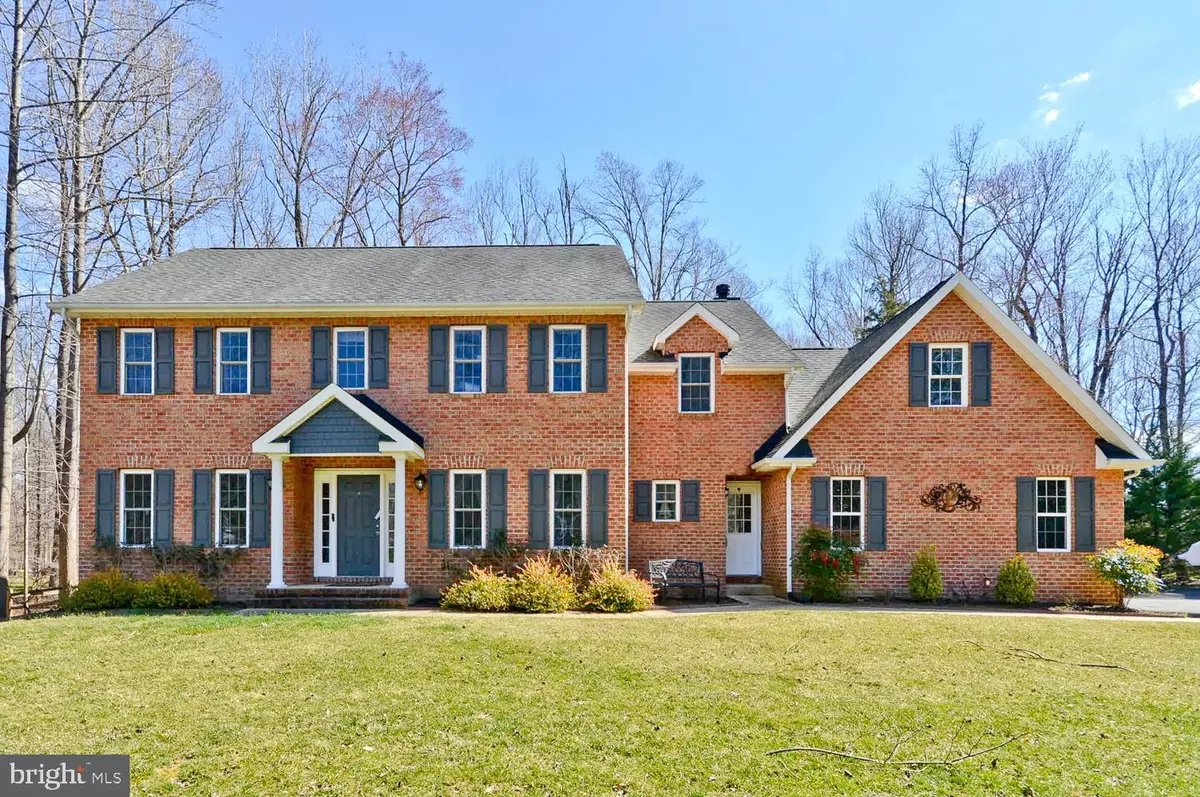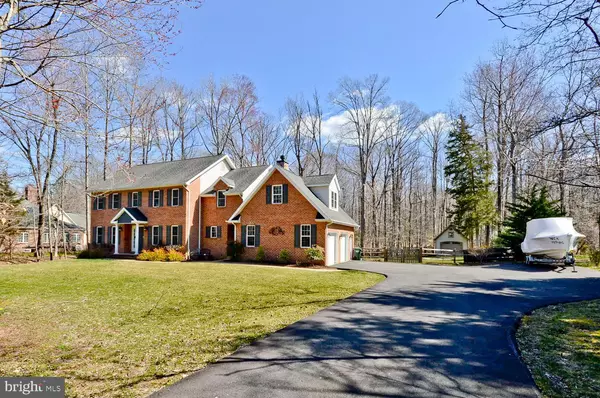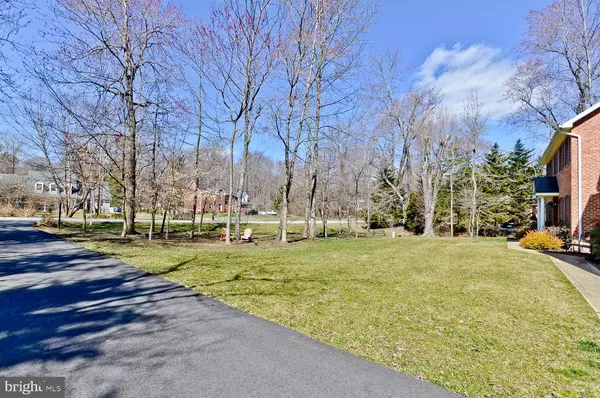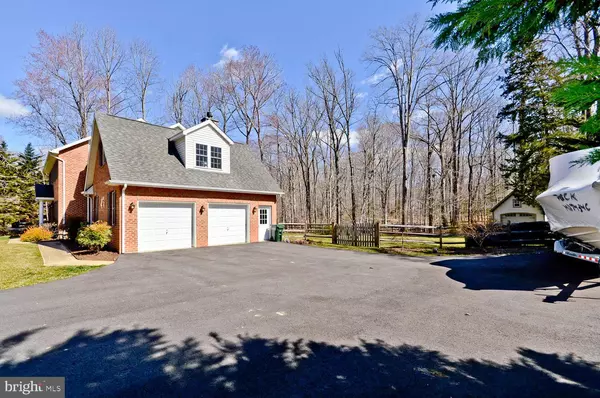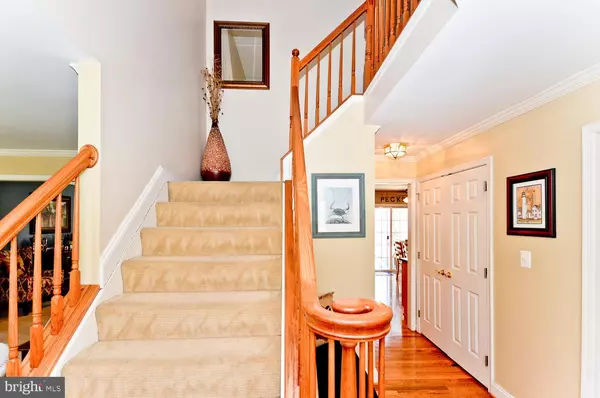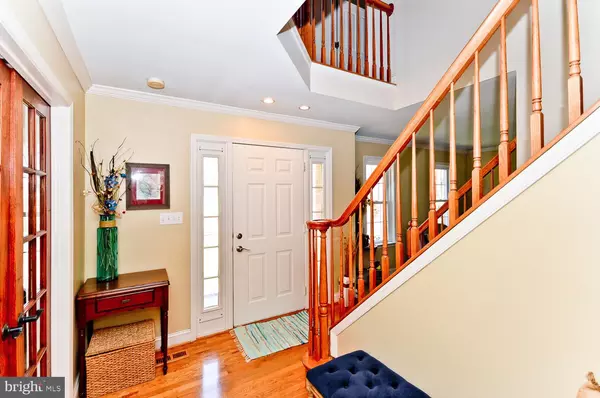$595,000
$595,000
For more information regarding the value of a property, please contact us for a free consultation.
5 Beds
3 Baths
4,367 SqFt
SOLD DATE : 05/13/2019
Key Details
Sold Price $595,000
Property Type Single Family Home
Sub Type Detached
Listing Status Sold
Purchase Type For Sale
Square Footage 4,367 sqft
Price per Sqft $136
Subdivision Patuxent Palisades
MLS Listing ID MDCA164614
Sold Date 05/13/19
Style Colonial
Bedrooms 5
Full Baths 2
Half Baths 1
HOA Fees $41/ann
HOA Y/N Y
Abv Grd Liv Area 2,947
Originating Board BRIGHT
Year Built 2000
Annual Tax Amount $5,471
Tax Year 2018
Lot Size 1.090 Acres
Acres 1.09
Property Description
Patuxent Palisades custom built three level Colonial with Patuxent River deep water access features a wide repaved driveway for multiple vehicles including boats which are allowed in the subdivision; stocked private community pond, fenced rear yard; gourmet kitchen with stainless steel appliances, granite counter tops, island, back splash generous amount cabinetry, built in computer desk, sliding glass door leads to the stone rear patio with fire pit, supply of fire wood; two story storage shed that has the appearance of a small house; floor to ceiling family room with stone wood burning fireplace with mantle; mud room; whole house water softener; well water so no water bill; main level office with French doors; five upper level bedrooms feature wall to wall carpet; owner suite with sitting area, hallway attic access; partially finished large basement can be finished to your specifications.
Location
State MD
County Calvert
Zoning RES
Rooms
Other Rooms Living Room, Dining Room, Bedroom 2, Bedroom 3, Bedroom 4, Bedroom 5, Kitchen, Family Room, Basement, Foyer, Bedroom 1, Laundry, Office, Bathroom 1, Bathroom 2, Attic
Basement Other
Interior
Interior Features Attic, Butlers Pantry, Carpet, Ceiling Fan(s), Chair Railings, Crown Moldings, Family Room Off Kitchen, Floor Plan - Traditional, Intercom, Kitchen - Gourmet, Kitchen - Island, Recessed Lighting, Skylight(s), Sprinkler System, Store/Office, Upgraded Countertops, Walk-in Closet(s), Water Treat System, Window Treatments, Wood Floors
Heating Central
Cooling Central A/C
Flooring Carpet, Ceramic Tile, Hardwood
Fireplaces Number 1
Fireplaces Type Stone, Mantel(s), Wood
Equipment Built-In Microwave, Dishwasher, Dryer - Front Loading, Exhaust Fan, Icemaker, Intercom, Refrigerator, Washer - Front Loading
Furnishings No
Fireplace Y
Window Features Double Pane
Appliance Built-In Microwave, Dishwasher, Dryer - Front Loading, Exhaust Fan, Icemaker, Intercom, Refrigerator, Washer - Front Loading
Heat Source Central, Electric
Laundry Main Floor, Washer In Unit
Exterior
Exterior Feature Patio(s)
Parking Features Garage - Side Entry, Additional Storage Area, Built In
Garage Spaces 2.0
Fence Rear
Amenities Available Boat Dock/Slip
Water Access Y
Water Access Desc Boat - Powered,Canoe/Kayak,Fishing Allowed,Private Access,Swimming Allowed,Waterski/Wakeboard
View Street, Trees/Woods
Roof Type Shake
Street Surface Black Top
Accessibility Kitchen Mod, Level Entry - Main
Porch Patio(s)
Attached Garage 2
Total Parking Spaces 2
Garage Y
Building
Story 3+
Sewer Community Septic Tank, Private Septic Tank
Water Well
Architectural Style Colonial
Level or Stories 3+
Additional Building Above Grade, Below Grade
Structure Type Cathedral Ceilings,9'+ Ceilings
New Construction N
Schools
Elementary Schools Mount Harmony
Middle Schools Northern
High Schools Northern
School District Calvert County Public Schools
Others
HOA Fee Include Pier/Dock Maintenance,Snow Removal,Road Maintenance,Common Area Maintenance
Senior Community No
Tax ID 0503100243
Ownership Fee Simple
SqFt Source Estimated
Security Features Smoke Detector,Sprinkler System - Indoor
Acceptable Financing Cash, Conventional, FHA, VA, USDA
Horse Property N
Listing Terms Cash, Conventional, FHA, VA, USDA
Financing Cash,Conventional,FHA,VA,USDA
Special Listing Condition Standard
Read Less Info
Want to know what your home might be worth? Contact us for a FREE valuation!

Our team is ready to help you sell your home for the highest possible price ASAP

Bought with Kimberly M Wright • Keller Williams Preferred Properties
"My job is to find and attract mastery-based agents to the office, protect the culture, and make sure everyone is happy! "


