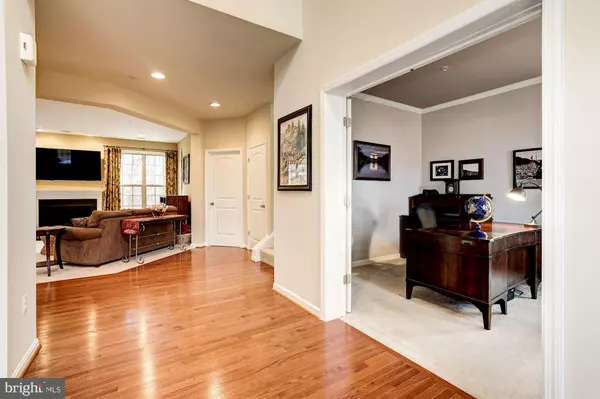$500,000
$500,000
For more information regarding the value of a property, please contact us for a free consultation.
6 Beds
5 Baths
4,692 SqFt
SOLD DATE : 05/15/2019
Key Details
Sold Price $500,000
Property Type Single Family Home
Sub Type Detached
Listing Status Sold
Purchase Type For Sale
Square Footage 4,692 sqft
Price per Sqft $106
Subdivision The Preserve At Piscataway
MLS Listing ID MDPG501938
Sold Date 05/15/19
Style Colonial
Bedrooms 6
Full Baths 4
Half Baths 1
HOA Fees $78/mo
HOA Y/N Y
Abv Grd Liv Area 3,068
Originating Board BRIGHT
Year Built 2013
Annual Tax Amount $6,376
Tax Year 2019
Lot Size 9,732 Sqft
Acres 0.22
Property Description
Welcome home. Nestled on a quiet side street in the desirable Preserve at Piscataway community, this exquisite 6 bedroom, 4.5 bath colonial delivers 4,692 square feet of living space and a premium .22 acre premium lot backing to a woodland preserve. A tailored siding exterior, 2-car garage, covered front porch, solar panels promoting lower energy costs, sundeck, brick patio, an open floor plan, warm hardwood floors, fireplace, crisp moldings, high ceilings, and an abundance of windows are just some of the reasons this home is so special. Meticulous maintenance makes it move-in ready and just waiting for you to claim it as your own. You enter through a grand 2-story foyer and hardwood floors flow toward the living room where 2 floor-to-ceiling windows bathe the space in sunlight. The formal dining room with space for all occasions is accented by crisp crown molding, chair rail, and contemporary lighting. The gourmet kitchen boasts exotic Alaskan Gold granite countertops, 42 cabinetry, recessed lighting, and quality appliances. A center island and tiered peninsula counter provide additional working surfaces and extra seating, as a sun-drenched breakfast room offers stunning wooded views. There are builder upgrades throughout the home and the 2-level bump out make the space more appealing. The sliding glass door leads to a composite deck perfect for every day grilling and a spiral wrought iron staircase descends to a professionally landscaped back yard with an enormous brick patio with retaining walls, grassy yard, charming picket fence, and sheltered by the wooded conservation land beyond. This is your very own outdoor oasis. A library/office with French door entry, an inviting den, a powder room with pedestal sink, and a laundry room round out the main level. The upper level has 4 bedrooms and 3 baths. You ascend the staircase to the light-filled master bedroom suite boasting custom paint, tray ceiling, huge walk-in closet, and ample space for a sitting area. Down the hall, a sunny junior suite enjoys a private bath and 2 additional bright and cheerful bedrooms share a well-appointed hall bath with a dual-sink vanity. The walkout lower level with wall-to-wall carpet and recessed lighting has space for a multitude of activities and with 2 more bedrooms and another full bath the comfort of this wonderful home is complete. All this can be found in a peaceful community offering an outdoor pool, club house, fitness center, nature trails, sports courts, and tot lots. With close proximity to Indian Head Highway and Routes 5 and 301 you ll appreciate the short commute to Bolling AFB, Joint Base Andrews, future Amazon HQ, and the waterfront district in Old Town Alexandria with its boutiques and cafes. Spend an afternoon enjoying the National Harbor and MGM Grand Casino, indulge in boating, fishing, and leisure activities on the Potomac River, or explore one of the many sensational area parks. It s the perfect home in a fantastic location.
Location
State MD
County Prince Georges
Zoning RL
Rooms
Other Rooms Dining Room, Primary Bedroom, Bedroom 2, Bedroom 3, Bedroom 4, Bedroom 5, Kitchen, Family Room, Study, Mud Room, Office, Storage Room, Bedroom 6
Basement Connecting Stairway, Daylight, Partial, Full, Heated, Interior Access, Outside Entrance, Partially Finished, Walkout Level, Windows
Interior
Interior Features Carpet, Dining Area, Family Room Off Kitchen, Floor Plan - Traditional, Formal/Separate Dining Room, Kitchen - Eat-In, Kitchen - Gourmet, Kitchen - Island, Kitchen - Table Space, Pantry, Upgraded Countertops, Walk-in Closet(s), Wood Floors
Hot Water 60+ Gallon Tank
Cooling Programmable Thermostat, Solar On Grid, Central A/C
Fireplaces Number 1
Fireplaces Type Gas/Propane
Equipment Built-In Microwave, Dishwasher, Disposal, Dryer, Energy Efficient Appliances, Exhaust Fan, Icemaker, Microwave, Oven/Range - Gas, Refrigerator, Washer, Water Heater
Fireplace Y
Window Features Double Pane,Energy Efficient,Low-E
Appliance Built-In Microwave, Dishwasher, Disposal, Dryer, Energy Efficient Appliances, Exhaust Fan, Icemaker, Microwave, Oven/Range - Gas, Refrigerator, Washer, Water Heater
Heat Source Natural Gas
Laundry Main Floor
Exterior
Exterior Feature Deck(s), Patio(s)
Garage Garage - Front Entry, Garage Door Opener, Inside Access
Garage Spaces 4.0
Utilities Available Under Ground
Amenities Available Basketball Courts, Club House, Common Grounds, Fitness Center, Jog/Walk Path, Pool - Outdoor, Tennis Courts, Tot Lots/Playground
Waterfront N
Water Access N
Roof Type Shingle
Accessibility 36\"+ wide Halls, 32\"+ wide Doors
Porch Deck(s), Patio(s)
Parking Type Attached Garage
Attached Garage 2
Total Parking Spaces 4
Garage Y
Building
Lot Description Backs to Trees, Front Yard, Landscaping, Level, Rear Yard, SideYard(s), Sloping
Story 3+
Sewer Public Sewer
Water Public
Architectural Style Colonial
Level or Stories 3+
Additional Building Above Grade, Below Grade
New Construction N
Schools
School District Prince George'S County Public Schools
Others
HOA Fee Include Common Area Maintenance,Pool(s),Trash,Management,Custodial Services Maintenance
Senior Community No
Tax ID 17053720562
Ownership Fee Simple
SqFt Source Assessor
Special Listing Condition Standard
Read Less Info
Want to know what your home might be worth? Contact us for a FREE valuation!

Our team is ready to help you sell your home for the highest possible price ASAP

Bought with Janet L Faison • Coldwell Banker Realty

"My job is to find and attract mastery-based agents to the office, protect the culture, and make sure everyone is happy! "







