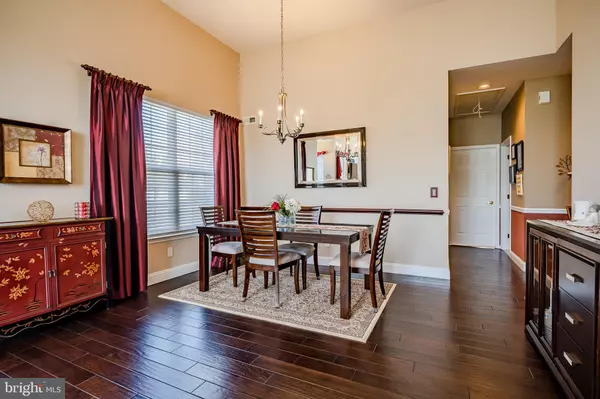$341,000
$339,900
0.3%For more information regarding the value of a property, please contact us for a free consultation.
2 Beds
2 Baths
1,581 SqFt
SOLD DATE : 05/15/2019
Key Details
Sold Price $341,000
Property Type Condo
Sub Type Condo/Co-op
Listing Status Sold
Purchase Type For Sale
Square Footage 1,581 sqft
Price per Sqft $215
Subdivision Lamplighter Village
MLS Listing ID PABU446220
Sold Date 05/15/19
Style Ranch/Rambler,Traditional,Unit/Flat
Bedrooms 2
Full Baths 2
Condo Fees $300/mo
HOA Y/N N
Abv Grd Liv Area 1,581
Originating Board BRIGHT
Year Built 2004
Annual Tax Amount $5,142
Tax Year 2018
Lot Dimensions 1,581
Property Description
.Look no further- this high-end beautifully updated home offers low maintenance, a sense of community, and a lifestyle of your choice! Choose an active lifestyle and go to the clubhouse exercise room or walk the flat neighborhood that offers sidewalks and street lights to help on the evening stroll. Choose a social lifestyle and meet with others playing games in the card room or attending one of the neighborhood events in the meeting room. Choose to relax or entertain in your personal retreat at 901 Upton Way. This home offers everything and MORE including a 1-Year Home Warranty guaranteeing its greatness and quality. The updates are endless. In the 2 car-garage you will find a utility sink and Garage Closets by Design for all of your storage needs! The great room offers 13 foot ceilings, newer hardwood floors oversized windows and Hunter Douglas Shades for the evening sun. A formal dining space is ready to entertain the entire family. In the summer, stay cool with the newer HVAC system or in the winter walk into the kitchen and warm your feet on the newly installed heated floor. The Gourmet Kitchen boasts newer under lighted cherry wood cabinets with the Home Theater System installed throughout the house including outside speakers all easily controlled by one remote. The kitchen offers double doors to the private patio and barbecue. In addition, a Central Vac - Vac pan & Easy Sweep Outlet in the kitchen with an Extra hose connection. Retreat to the master bedroom with newly installed carpets, a spacious walk in closet and an additional closet! The master bathroom has been completely remodeled with timeless materials: a double sink, new tile floors, and a tiled luxury shower. Dual and handheld showerheads, a broad bench, and neutral colors make this bathroom a true spa-like retreat. It s time to leave the high maintenance house behind and come home to the high-end low maintenance retreat!
Location
State PA
County Bucks
Area Warrington Twp (10150)
Zoning 1013
Rooms
Other Rooms Living Room, Bedroom 2, Kitchen, Bedroom 1
Main Level Bedrooms 2
Interior
Interior Features Carpet, Combination Dining/Living, Dining Area, Flat, Floor Plan - Traditional, Kitchen - Country, Kitchen - Eat-In, Primary Bath(s), Pantry, Upgraded Countertops, Walk-in Closet(s), Window Treatments, Wood Floors, Other
Hot Water Natural Gas
Heating Forced Air
Cooling Central A/C
Flooring Hardwood, Carpet, Heated
Fireplaces Number 2
Fireplaces Type Gas/Propane
Equipment Air Cleaner, Built-In Microwave, Dishwasher, Microwave, Oven/Range - Gas, Refrigerator, Water Heater
Fireplace Y
Appliance Air Cleaner, Built-In Microwave, Dishwasher, Microwave, Oven/Range - Gas, Refrigerator, Water Heater
Heat Source Natural Gas
Laundry Hookup, Main Floor
Exterior
Exterior Feature Patio(s)
Garage Garage Door Opener, Garage - Side Entry, Built In, Oversized
Garage Spaces 4.0
Parking On Site 2
Utilities Available Cable TV Available, Phone
Amenities Available Club House, Common Grounds, Exercise Room, Fitness Center, Game Room
Waterfront N
Water Access N
Roof Type Shingle
Accessibility 2+ Access Exits, >84\" Garage Door, Level Entry - Main, No Stairs
Porch Patio(s)
Parking Type Attached Garage, Driveway, Other
Attached Garage 2
Total Parking Spaces 4
Garage Y
Building
Lot Description Landscaping
Story 1
Unit Features Garden 1 - 4 Floors
Sewer Public Sewer
Water Public
Architectural Style Ranch/Rambler, Traditional, Unit/Flat
Level or Stories 1
Additional Building Above Grade, Below Grade
Structure Type 9'+ Ceilings,Cathedral Ceilings,Vaulted Ceilings
New Construction N
Schools
School District Central Bucks
Others
HOA Fee Include All Ground Fee,Common Area Maintenance,Ext Bldg Maint,Health Club,Lawn Maintenance,Management,Snow Removal,Trash
Senior Community Yes
Age Restriction 55
Tax ID 50-012-018-064
Ownership Condominium
Security Features Carbon Monoxide Detector(s),Security System
Acceptable Financing Conventional, Cash, VA, FHA
Horse Property N
Listing Terms Conventional, Cash, VA, FHA
Financing Conventional,Cash,VA,FHA
Special Listing Condition Standard
Read Less Info
Want to know what your home might be worth? Contact us for a FREE valuation!

Our team is ready to help you sell your home for the highest possible price ASAP

Bought with Timothy D Lugara • RE/MAX 440 - Doylestown

"My job is to find and attract mastery-based agents to the office, protect the culture, and make sure everyone is happy! "







