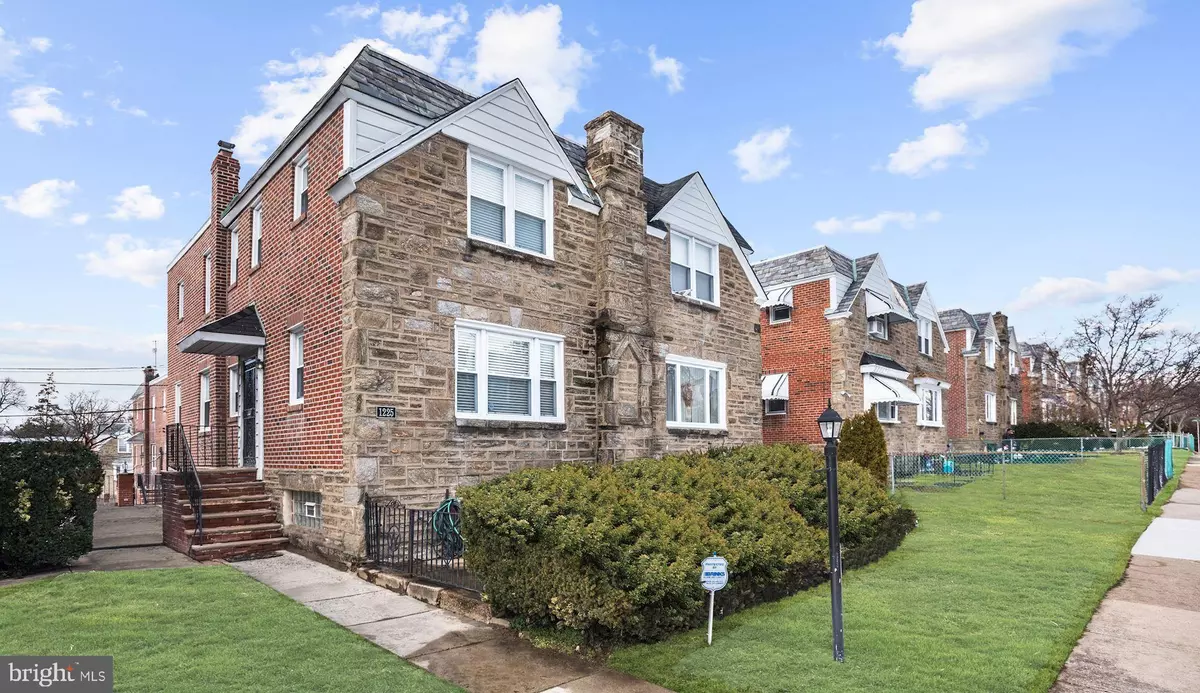$242,500
$235,000
3.2%For more information regarding the value of a property, please contact us for a free consultation.
3 Beds
4 Baths
1,452 SqFt
SOLD DATE : 05/17/2019
Key Details
Sold Price $242,500
Property Type Single Family Home
Sub Type Twin/Semi-Detached
Listing Status Sold
Purchase Type For Sale
Square Footage 1,452 sqft
Price per Sqft $167
Subdivision Mt Airy (West)
MLS Listing ID PAPH723806
Sold Date 05/17/19
Style Colonial
Bedrooms 3
Full Baths 2
Half Baths 2
HOA Y/N N
Abv Grd Liv Area 1,452
Originating Board BRIGHT
Year Built 1950
Annual Tax Amount $2,189
Tax Year 2019
Lot Size 2,266 Sqft
Acres 0.05
Lot Dimensions 24.37 x 93.00
Property Description
Gorgeous Mt, Airy Twin has been meticulously maintained, in pristine condition and move in ready. Beautiful hardwood floors greet you as you enter the spacious living room with an open floor plan and tons of natural light. Enjoy the formal dining room perfect for entertaining. The updated eat in kitchen features new stainless steel appliances and plenty of cabinet space. The second level of living offers generous sized bedrooms, plenty of storage and two new modern design bathrooms. The lower level features a cozy family room, laundry area and easy access to the attached garage. Simply stunning while conveniently located to public transportation, major highways, schools, churches, parks and plenty of shopping make this home a must see! Schedule your showing today!
Location
State PA
County Philadelphia
Area 19119 (19119)
Zoning RSA3
Rooms
Other Rooms Living Room, Dining Room, Primary Bedroom, Bedroom 2, Kitchen, Family Room, Laundry, Bathroom 2, Bathroom 3, Primary Bathroom
Basement Partial
Interior
Interior Features Wood Floors, Stall Shower, Kitchen - Eat-In, Formal/Separate Dining Room, Ceiling Fan(s), Carpet, Recessed Lighting
Heating Hot Water
Cooling Central A/C
Equipment Disposal, Dishwasher, Dryer, Oven - Self Cleaning, Oven/Range - Gas, Refrigerator, Stainless Steel Appliances, Washer, Microwave
Furnishings No
Fireplace N
Appliance Disposal, Dishwasher, Dryer, Oven - Self Cleaning, Oven/Range - Gas, Refrigerator, Stainless Steel Appliances, Washer, Microwave
Heat Source Natural Gas
Laundry Lower Floor
Exterior
Exterior Feature Breezeway, Patio(s)
Garage Built In, Basement Garage, Garage - Rear Entry
Garage Spaces 2.0
Waterfront N
Water Access N
Roof Type Shingle
Accessibility None
Porch Breezeway, Patio(s)
Parking Type Attached Garage, Driveway, On Street
Attached Garage 1
Total Parking Spaces 2
Garage Y
Building
Lot Description Front Yard
Story 2
Sewer Public Sewer
Water Public
Architectural Style Colonial
Level or Stories 2
Additional Building Above Grade, Below Grade
New Construction N
Schools
School District The School District Of Philadelphia
Others
Senior Community No
Tax ID 221064200
Ownership Fee Simple
SqFt Source Assessor
Security Features Monitored
Acceptable Financing Cash, Conventional, FHA, VA
Horse Property N
Listing Terms Cash, Conventional, FHA, VA
Financing Cash,Conventional,FHA,VA
Special Listing Condition Standard
Read Less Info
Want to know what your home might be worth? Contact us for a FREE valuation!

Our team is ready to help you sell your home for the highest possible price ASAP

Bought with Antonio W Zachary Jr. • LYL Realty Group

"My job is to find and attract mastery-based agents to the office, protect the culture, and make sure everyone is happy! "







