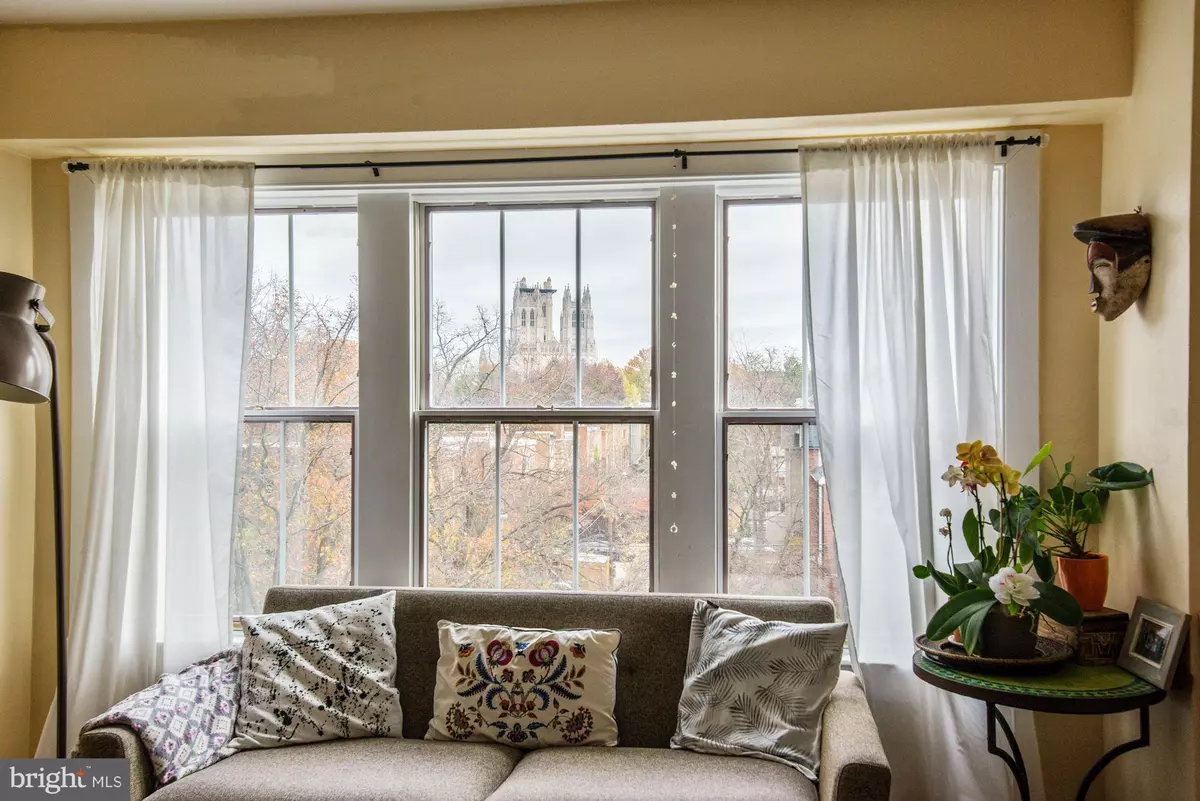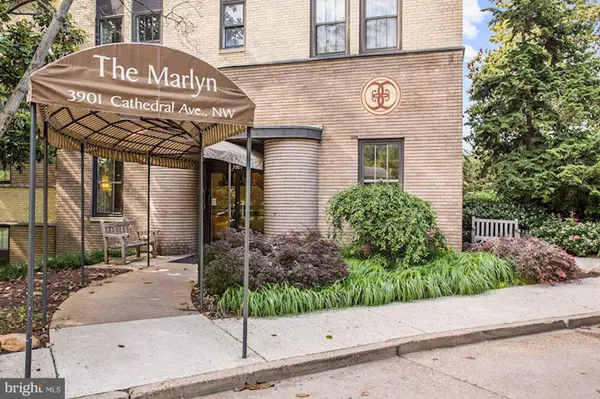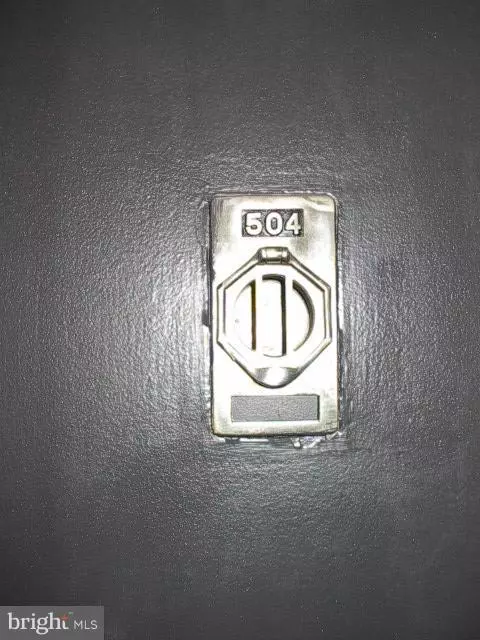$365,000
$365,000
For more information regarding the value of a property, please contact us for a free consultation.
2 Beds
1 Bath
1,000 SqFt
SOLD DATE : 05/20/2019
Key Details
Sold Price $365,000
Property Type Condo
Sub Type Condo/Co-op
Listing Status Sold
Purchase Type For Sale
Square Footage 1,000 sqft
Price per Sqft $365
Subdivision Observatory Circle
MLS Listing ID DCDC150020
Sold Date 05/20/19
Style Art Deco
Bedrooms 2
Full Baths 1
Condo Fees $1,024/mo
HOA Y/N N
Abv Grd Liv Area 1,000
Originating Board BRIGHT
Year Built 1938
Annual Tax Amount $2,606
Tax Year 2019
Lot Dimensions 1000
Property Description
Contact Joanna Malcuit (703)673-5920. PRICE IMPROVEMENT!!! ENJOY THE ELEGANCE OF "ART DECO"! QUICK OCCUPANCY. PROPERTY NOW VACANT. SPECTACULAR SETTING OF HOME WITH DIRECT VIEWS OF NATIONAL CATHEDRAL FROM THREE ROOMS!!! Updated, corner 2/1 with recent, open stainless steel/granite kitchen (at same level as unit/no step up!) with pass through to living room. Two generous bedrooms with parquet floors, entry foyer with built-in book shelves/storage, entry closet/pantry, updated bath with pedestal sink. Great light with eastern and southeastern exposure and treed views. GARAGE PARKING space & storage bin included in price. Building has fabulous roof deck, gym, bicycle room, party room, laundry room. On site management. PETS WELCOME!
Location
State DC
County Washington
Zoning RESIDENTIAL
Direction Southeast
Rooms
Other Rooms Dining Room
Basement Other
Main Level Bedrooms 2
Interior
Interior Features Built-Ins, Dining Area, Elevator, Floor Plan - Traditional, Intercom, Kitchen - Galley, Upgraded Countertops, Wood Floors
Heating Heat Pump - Electric BackUp, Central
Cooling Wall Unit
Flooring Wood
Equipment Built-In Microwave, Built-In Range, Dishwasher, Disposal, Intercom, Microwave, Oven - Self Cleaning, Oven/Range - Electric, Refrigerator, Stainless Steel Appliances
Appliance Built-In Microwave, Built-In Range, Dishwasher, Disposal, Intercom, Microwave, Oven - Self Cleaning, Oven/Range - Electric, Refrigerator, Stainless Steel Appliances
Heat Source Natural Gas
Exterior
Parking Features Garage Door Opener
Garage Spaces 1.0
Amenities Available Common Grounds, Elevator, Exercise Room, Extra Storage, Laundry Facilities, Meeting Room, Party Room, Reserved/Assigned Parking, Sauna, Security, Storage Bin, Other
Water Access N
Accessibility None, Elevator
Attached Garage 1
Total Parking Spaces 1
Garage Y
Building
Lot Description Landscaping
Story Other
Sewer Public Sewer
Water Public
Architectural Style Art Deco
Level or Stories Other
Additional Building Above Grade, Below Grade
New Construction N
Schools
Elementary Schools Eaton
Middle Schools Deal
High Schools Jackson-Reed
School District District Of Columbia Public Schools
Others
HOA Fee Include Air Conditioning,Common Area Maintenance,Health Club,Lawn Care Front,Lawn Care Rear,Lawn Care Side,Lawn Maintenance,Management,Parking Fee,Pier/Dock Maintenance,Reserve Funds,Sauna,Sewer,Snow Removal,Trash,Water
Senior Community No
Tax ID 1815//2087
Ownership Condominium
Acceptable Financing Conventional
Horse Property N
Listing Terms Conventional
Financing Conventional
Special Listing Condition Standard
Read Less Info
Want to know what your home might be worth? Contact us for a FREE valuation!

Our team is ready to help you sell your home for the highest possible price ASAP

Bought with Marjorie R Dick Stuart • Keller Williams Capital Properties
"My job is to find and attract mastery-based agents to the office, protect the culture, and make sure everyone is happy! "







