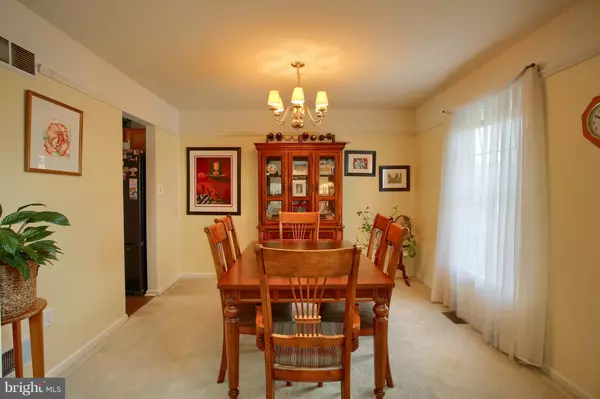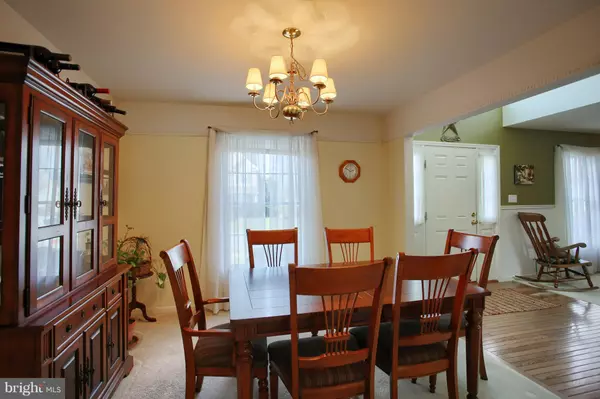$305,000
$304,900
For more information regarding the value of a property, please contact us for a free consultation.
5 Beds
3 Baths
2,532 SqFt
SOLD DATE : 05/24/2019
Key Details
Sold Price $305,000
Property Type Single Family Home
Sub Type Detached
Listing Status Sold
Purchase Type For Sale
Square Footage 2,532 sqft
Price per Sqft $120
Subdivision Pennwood Farms
MLS Listing ID PABK248496
Sold Date 05/24/19
Style Traditional
Bedrooms 5
Full Baths 2
Half Baths 1
HOA Y/N N
Abv Grd Liv Area 2,532
Originating Board BRIGHT
Year Built 2001
Annual Tax Amount $6,693
Tax Year 2018
Lot Size 0.280 Acres
Acres 0.28
Property Description
Don't miss your opportunity to own this Super Cute Single in Pennwood Farms, Twin Valley Schools. Two Story Open Foyer opens to Formal Living Room and Dining Room. There is a 1st Floor Office which could also easily be bedroom #5. Welcoming open floor plan, opens Family Room, Kitchen and Breakfasts rooms! Maple Kitchen Cabinetry, Tiled Floors and Backsplash, Gorgeous New Granite Counter Tops, Huge Island with room for seating, large pantry and breakfast room , Spacious Launry Room with Buiult In cabinetry. Upstairs youll find 4 Beddrooms one of which is the Master with Master Bath with Jacuzzi Tub, Double Bowl Vanity, Stall Shower and walk in closet. 3 Additional Bedrooms finish out this floor. Unfinished basement just awaiting your personal touches. Paver patio leads to hot tub overlooking mature trees and shrubbery. All located minutes from PA Turnpike, 176, 322 and 23. Twin Valley Elementary Center. Don't delay, schedule your showing right away.
Location
State PA
County Berks
Area Caernarvon Twp (10235)
Zoning RESIDENTIAL
Rooms
Other Rooms Living Room, Dining Room, Primary Bedroom, Bedroom 2, Bedroom 3, Bedroom 4, Kitchen, Family Room, Laundry, Office
Basement Full, Unfinished
Main Level Bedrooms 1
Interior
Interior Features Breakfast Area, Carpet, Ceiling Fan(s), Floor Plan - Open, Kitchen - Eat-In, Kitchen - Island, Laundry Chute, Wood Floors
Cooling Central A/C
Fireplaces Number 1
Fireplaces Type Gas/Propane
Equipment Built-In Microwave, Dishwasher, Disposal, Microwave, Oven - Self Cleaning, Refrigerator
Fireplace Y
Appliance Built-In Microwave, Dishwasher, Disposal, Microwave, Oven - Self Cleaning, Refrigerator
Heat Source Natural Gas
Laundry Main Floor
Exterior
Exterior Feature Patio(s)
Garage Garage Door Opener
Garage Spaces 5.0
Utilities Available Cable TV Available, DSL Available, Electric Available, Natural Gas Available, Phone Available
Waterfront N
Water Access N
Roof Type Shingle
Accessibility None
Porch Patio(s)
Road Frontage Boro/Township
Parking Type Attached Garage, Driveway, On Street
Attached Garage 2
Total Parking Spaces 5
Garage Y
Building
Story 2
Foundation Concrete Perimeter
Sewer Public Sewer
Water Public
Architectural Style Traditional
Level or Stories 2
Additional Building Above Grade, Below Grade
Structure Type 9'+ Ceilings
New Construction N
Schools
School District Twin Valley
Others
Senior Community No
Tax ID 35-5320-04-51-3638
Ownership Fee Simple
SqFt Source Estimated
Security Features Smoke Detector
Acceptable Financing Cash, Conventional, FHA, VA
Listing Terms Cash, Conventional, FHA, VA
Financing Cash,Conventional,FHA,VA
Special Listing Condition Standard
Read Less Info
Want to know what your home might be worth? Contact us for a FREE valuation!

Our team is ready to help you sell your home for the highest possible price ASAP

Bought with Branden P Hydutsky • RE/MAX Professional Realty

"My job is to find and attract mastery-based agents to the office, protect the culture, and make sure everyone is happy! "







