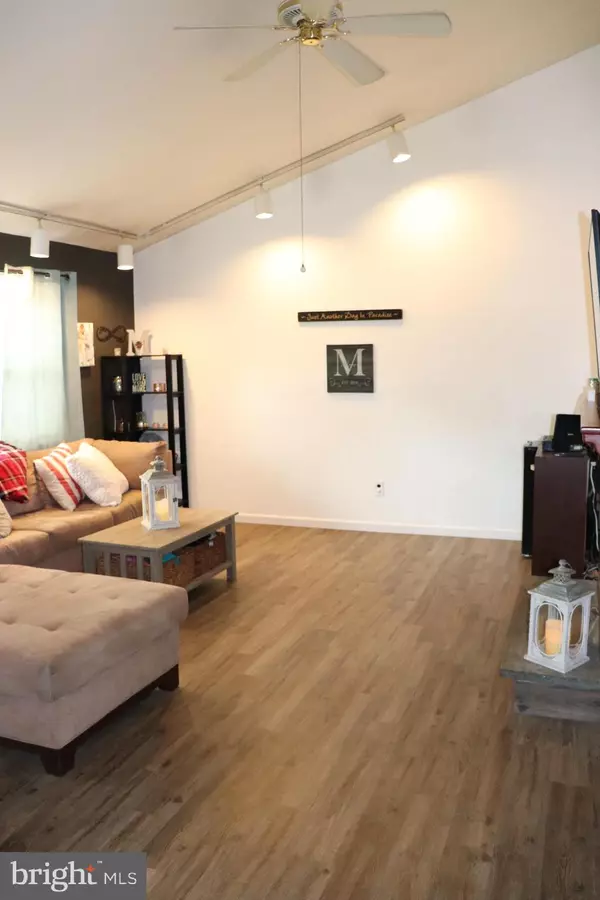$175,000
$179,900
2.7%For more information regarding the value of a property, please contact us for a free consultation.
2 Beds
1 Bath
925 SqFt
SOLD DATE : 05/28/2019
Key Details
Sold Price $175,000
Property Type Single Family Home
Sub Type Detached
Listing Status Sold
Purchase Type For Sale
Square Footage 925 sqft
Price per Sqft $189
Subdivision Harmony Woods
MLS Listing ID DENC476326
Sold Date 05/28/19
Style Ranch/Rambler
Bedrooms 2
Full Baths 1
HOA Fees $2/ann
HOA Y/N Y
Abv Grd Liv Area 925
Originating Board BRIGHT
Year Built 1982
Annual Tax Amount $1,539
Tax Year 2018
Lot Size 7,405 Sqft
Acres 0.17
Lot Dimensions 62.00 x 112.10
Property Description
Beautiful, 2-Bedroom home located in heart of Harmony Woods overlooking a quiet cul-de-sac street in the desirable Newark area. Approaching this immaculate gem you are greeted with a large freshly stained sitting deck allowing for peace and serenity on these beautiful spring and summer days and nights. Hardwood floors encumber the open floor design as you enter this beauty. The Tall Vaulted ceilings and the wood burning fireplace give the home an added sense of comfortability. The spacious kitchen leading to the private laundry and pantry closet opens up and provides access to the French doors leading to the backyard. The large beautiful fenced in backyard that includes a shed provides tall trees and a sitting porch and is the ideal backyard setting. The perfect opportunity for outdoor gatherings peace and relaxation. The 3 + car driveway provides ease for parking!!! Perfect home for first-time home buyers and those looking to down size. Just minutes from major shopping centers and one of the Nationally top ranked hospitals in the Country. Easy Access to I-95 and Route 273. Do not let this opportunity of owning a cozy beautiful ranch slip away. Property is gorgeous!!! Add this property to your tour today! Pride of ownership is apparent in this home.
Location
State DE
County New Castle
Area Newark/Glasgow (30905)
Zoning NC6.5
Rooms
Other Rooms Living Room, Bedroom 2, Kitchen, Bedroom 1, Bathroom 1, Attic
Main Level Bedrooms 2
Interior
Hot Water Electric
Heating Forced Air
Cooling Central A/C
Fireplaces Number 1
Fireplaces Type Wood
Equipment Washer, Water Heater, Dryer
Fireplace Y
Appliance Washer, Water Heater, Dryer
Heat Source Electric
Laundry Main Floor
Exterior
Water Access N
Accessibility No Stairs
Garage N
Building
Story 1
Sewer Public Sewer
Water Public
Architectural Style Ranch/Rambler
Level or Stories 1
Additional Building Above Grade, Below Grade
New Construction N
Schools
Middle Schools Gauger-Cobbs
High Schools Christiana
School District Christina
Others
Pets Allowed Y
Senior Community No
Tax ID 09-023.10-271
Ownership Fee Simple
SqFt Source Estimated
Acceptable Financing Cash, Conventional, FHA 203(b), FHA, VA
Listing Terms Cash, Conventional, FHA 203(b), FHA, VA
Financing Cash,Conventional,FHA 203(b),FHA,VA
Special Listing Condition Standard
Pets Allowed Dogs OK, Cats OK
Read Less Info
Want to know what your home might be worth? Contact us for a FREE valuation!

Our team is ready to help you sell your home for the highest possible price ASAP

Bought with Marc Hansen • Empower Real Estate, LLC
"My job is to find and attract mastery-based agents to the office, protect the culture, and make sure everyone is happy! "







