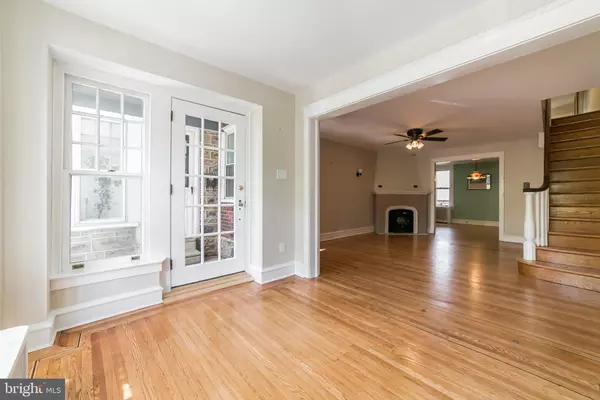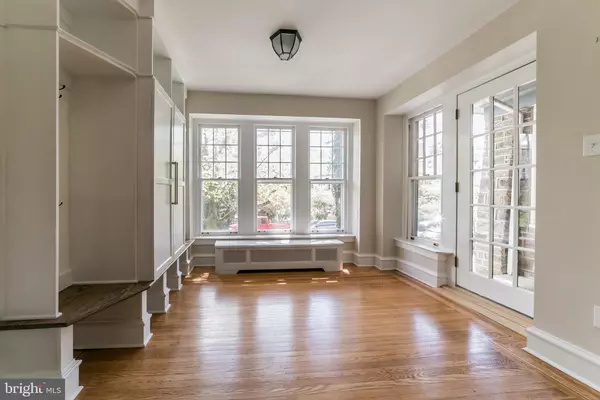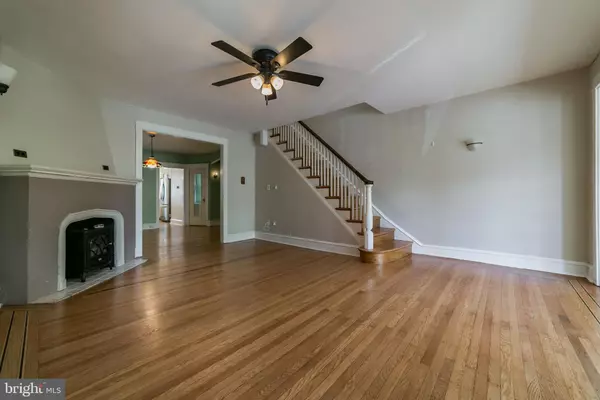$390,000
$389,900
For more information regarding the value of a property, please contact us for a free consultation.
4 Beds
3 Baths
1,678 SqFt
SOLD DATE : 05/21/2019
Key Details
Sold Price $390,000
Property Type Townhouse
Sub Type Interior Row/Townhouse
Listing Status Sold
Purchase Type For Sale
Square Footage 1,678 sqft
Price per Sqft $232
Subdivision Mt Airy (West)
MLS Listing ID PAPH788430
Sold Date 05/21/19
Style Straight Thru
Bedrooms 4
Full Baths 2
Half Baths 1
HOA Y/N N
Abv Grd Liv Area 1,678
Originating Board BRIGHT
Year Built 1925
Annual Tax Amount $3,273
Tax Year 2019
Lot Size 1,538 Sqft
Acres 0.04
Lot Dimensions 16.00 x 96.13
Property Description
Located on a gorgeously landscaped block in Mt. Airy, this property has been tastefully upgraded with modern amenities. Enter through the front garden into a front entry with new built-in coat storage, a spacious living and dining area, and a first floor half bath. The eat-in kitchen has tons of storage and counter space, stainless appliances. The second floor has three bedrooms and a hallway full bath, along with a master suite complete with a spacious closet and another full bath which boasts heated floors. Unfinished basement offers a finished room, steam washer and dryer, and a 1 car garage complete with a new garage door. The deck off the kitchen offers a spectacular view of the greenscape behind the property. Historical features of the home have been lovingly restored, and include a refinished banister, stained glass skylight, restored original doors and windows, and freshly refinished floors throughout. 200 amp service, all new plumbing to kitchen and baths, 2 zone heating, new water heater, roof with a 10 year warranty. This home is just steps to two different regional rail lines, SEPTA 23 bus, restaurants and shops on Germantown Ave, walk to Chestnut Hill or Mt. Airy village, Houston playground. Do not miss out on this lovely turn key home! Schedule an appointment today!
Location
State PA
County Philadelphia
Area 19119 (19119)
Zoning RSA5
Rooms
Other Rooms Living Room, Dining Room, Primary Bedroom, Bedroom 2, Bedroom 3, Bedroom 4, Kitchen, Basement, Foyer, Breakfast Room, Laundry, Mud Room, Primary Bathroom, Full Bath, Half Bath
Basement Unfinished, Walkout Level, Garage Access
Interior
Interior Features Breakfast Area, Kitchen - Island
Hot Water Natural Gas
Heating Baseboard - Hot Water
Cooling None
Flooring Wood, Carpet, Tile/Brick
Fireplaces Number 1
Fireplaces Type Non-Functioning, Mantel(s)
Equipment Built-In Microwave, Dishwasher, Disposal, Stainless Steel Appliances, Refrigerator, Oven/Range - Gas, Exhaust Fan, Water Heater
Fireplace Y
Appliance Built-In Microwave, Dishwasher, Disposal, Stainless Steel Appliances, Refrigerator, Oven/Range - Gas, Exhaust Fan, Water Heater
Heat Source Natural Gas
Laundry Lower Floor
Exterior
Exterior Feature Deck(s)
Garage Built In, Inside Access, Garage - Rear Entry
Garage Spaces 1.0
Waterfront N
Water Access N
Roof Type Shingle
Accessibility None
Porch Deck(s)
Parking Type Attached Garage
Attached Garage 1
Total Parking Spaces 1
Garage Y
Building
Story 2
Sewer Public Sewer
Water Public
Architectural Style Straight Thru
Level or Stories 2
Additional Building Above Grade, Below Grade
New Construction N
Schools
School District The School District Of Philadelphia
Others
Senior Community No
Tax ID 092128500
Ownership Fee Simple
SqFt Source Assessor
Special Listing Condition Standard
Read Less Info
Want to know what your home might be worth? Contact us for a FREE valuation!

Our team is ready to help you sell your home for the highest possible price ASAP

Bought with Noah S Ostroff • KW Philly

"My job is to find and attract mastery-based agents to the office, protect the culture, and make sure everyone is happy! "







