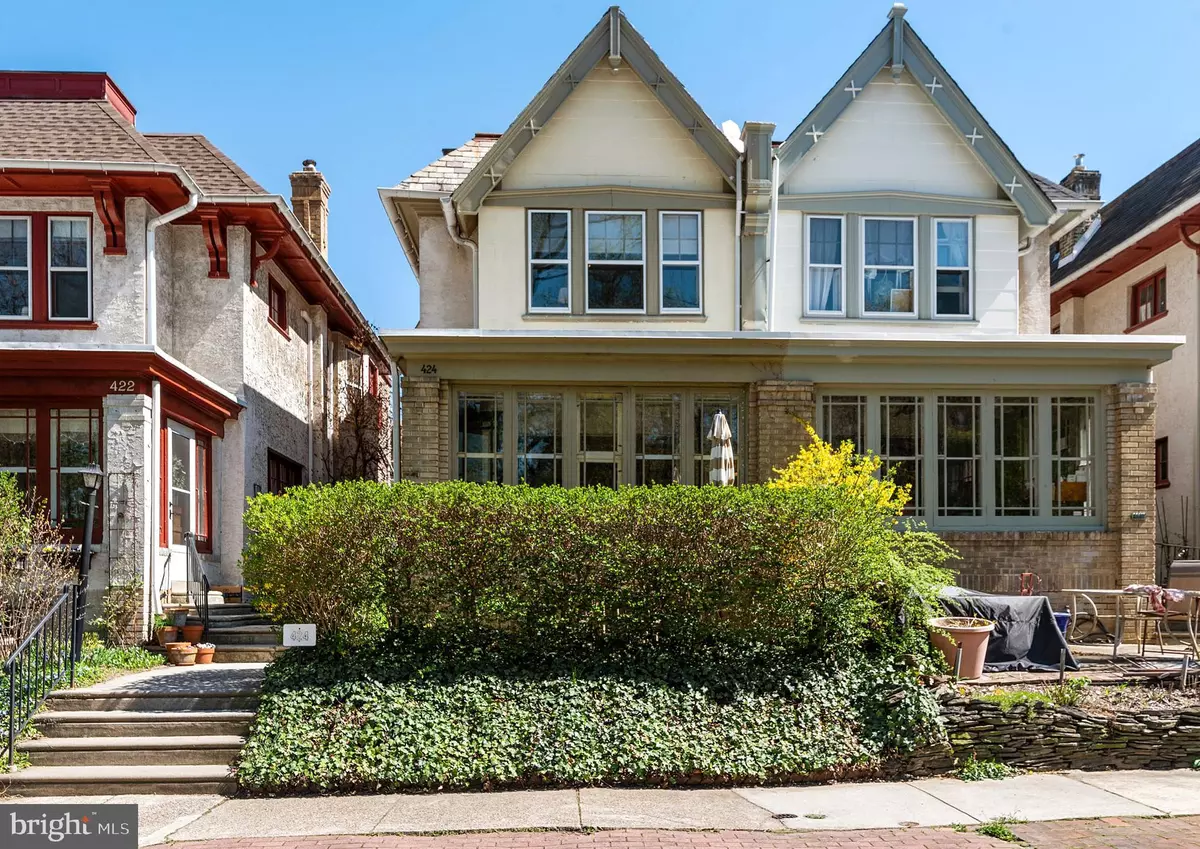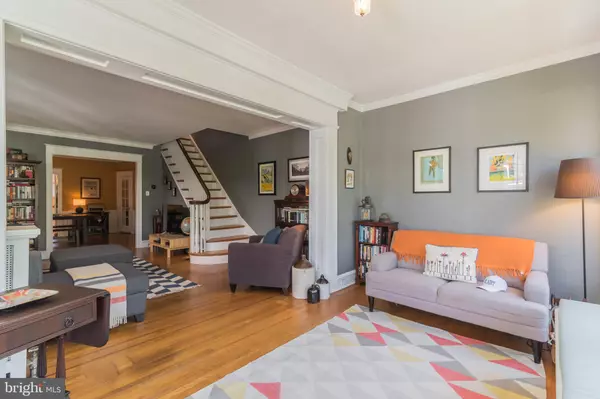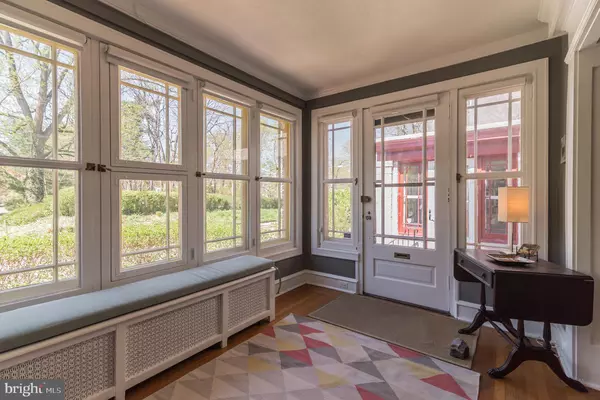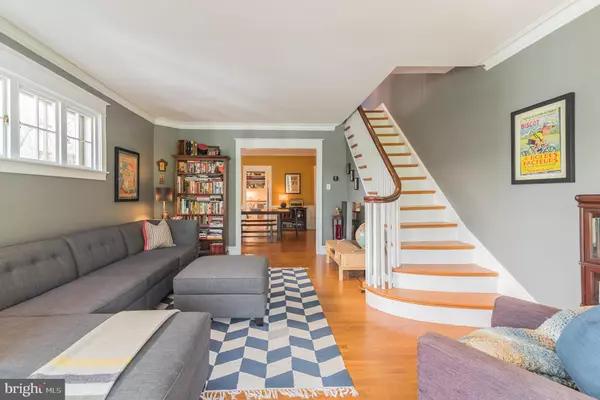$333,000
$329,000
1.2%For more information regarding the value of a property, please contact us for a free consultation.
3 Beds
2 Baths
1,575 SqFt
SOLD DATE : 05/30/2019
Key Details
Sold Price $333,000
Property Type Single Family Home
Sub Type Twin/Semi-Detached
Listing Status Sold
Purchase Type For Sale
Square Footage 1,575 sqft
Price per Sqft $211
Subdivision Mt Airy (West)
MLS Listing ID PAPH786704
Sold Date 05/30/19
Style Tudor
Bedrooms 3
Full Baths 1
Half Baths 1
HOA Y/N N
Abv Grd Liv Area 1,575
Originating Board BRIGHT
Year Built 1925
Annual Tax Amount $3,775
Tax Year 2019
Lot Size 1,525 Sqft
Acres 0.04
Lot Dimensions 20.33 x 75.00
Property Description
Searching for your perfect, quintessential Mt. Airy home with the space you want and original Philadelphia character? Welcome to 424 W. Mount Airy Avenue. This move-in ready twin has the special architectural details you love and have been waiting to find! They are everywhere. Latched windows that frame the sunroom, a family room which houses a handsomely carved staircase, and oak wood floors with cherry inlay throughout the entire home. The dining room features crown moldings, charming wall sconces, a swing door with leaded glass which leads to a wonderful sunny updated kitchen with butcher block countertops and that is just the first floor. The character continues upstairs where three bedrooms with closets await, along with a hall bath that mixes modern convenience with the same charm as the rest of the house. Basement laundry and plenty of storage adds a half bath and connection to the rear garage, which is a huge bonus. The location is pure Mt. Airy perfection too. Walkable to the train, The Wissahickon, Allens Lane Park and neighborhood restaurants and cafes. Schedule your showing today!
Location
State PA
County Philadelphia
Area 19119 (19119)
Zoning RSA3
Rooms
Other Rooms Dining Room, Bedroom 2, Bedroom 3, Kitchen, Family Room, Basement, Bedroom 1, Sun/Florida Room, Bathroom 1, Bathroom 2
Basement Other
Interior
Interior Features Built-Ins, Crown Moldings, Dining Area, Wood Floors
Hot Water 60+ Gallon Tank
Heating Hot Water
Cooling None
Flooring Hardwood
Equipment Oven/Range - Gas, Stainless Steel Appliances
Furnishings No
Fireplace N
Appliance Oven/Range - Gas, Stainless Steel Appliances
Heat Source Natural Gas
Laundry Basement
Exterior
Garage Additional Storage Area
Garage Spaces 1.0
Waterfront N
Water Access N
View Street, Trees/Woods
Roof Type Pitched
Accessibility None
Parking Type Alley, On Street, Attached Garage
Attached Garage 1
Total Parking Spaces 1
Garage Y
Building
Lot Description Front Yard
Story 2
Sewer Public Sewer
Water Public
Architectural Style Tudor
Level or Stories 2
Additional Building Above Grade, Below Grade
Structure Type Tray Ceilings
New Construction N
Schools
High Schools Germantown
School District The School District Of Philadelphia
Others
Pets Allowed N
Senior Community No
Tax ID 092052300
Ownership Fee Simple
SqFt Source Estimated
Acceptable Financing Conventional, FHA, VA
Horse Property N
Listing Terms Conventional, FHA, VA
Financing Conventional,FHA,VA
Special Listing Condition Standard
Read Less Info
Want to know what your home might be worth? Contact us for a FREE valuation!

Our team is ready to help you sell your home for the highest possible price ASAP

Bought with Matthew White • Keller Williams Real Estate - Newtown

"My job is to find and attract mastery-based agents to the office, protect the culture, and make sure everyone is happy! "







