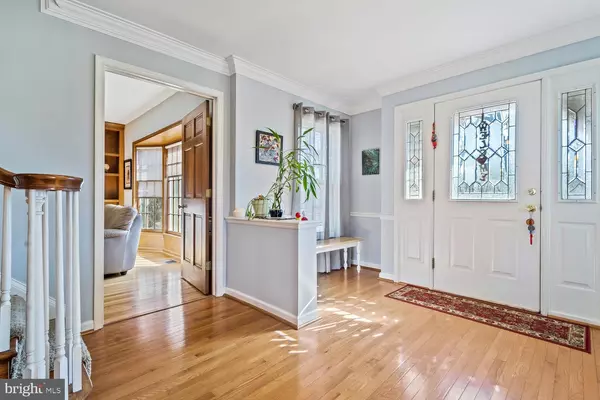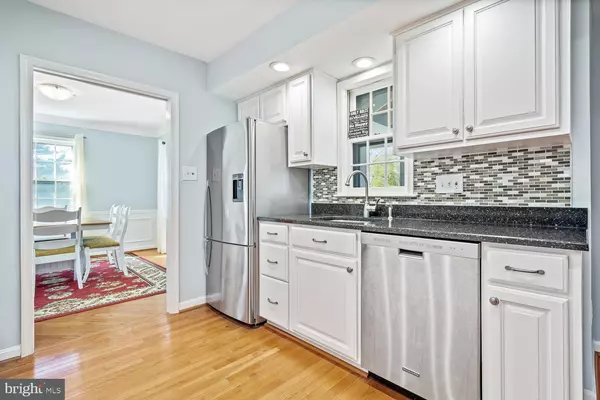$749,000
$775,000
3.4%For more information regarding the value of a property, please contact us for a free consultation.
6 Beds
5 Baths
4,609 SqFt
SOLD DATE : 05/30/2019
Key Details
Sold Price $749,000
Property Type Single Family Home
Sub Type Detached
Listing Status Sold
Purchase Type For Sale
Square Footage 4,609 sqft
Price per Sqft $162
Subdivision Brighton Knolls
MLS Listing ID MDMC624042
Sold Date 05/30/19
Style Tudor
Bedrooms 6
Full Baths 3
Half Baths 2
HOA Y/N N
Abv Grd Liv Area 3,634
Originating Board BRIGHT
Year Built 1976
Annual Tax Amount $7,196
Tax Year 2018
Lot Size 2.210 Acres
Acres 2.21
Property Description
Stunning Tudor on over 2 private acres will WOW you on the inside! Charming foyer w/stone accents greet you. Hardwoods grace three levels. Updated throughout with convenient luxury amenities. Stone fireplace in large Family Room off recently updated Kitchen. Covered screened deck overlooking fenced yard with swing set, fire pit, and room for soccer. First Upper Level features luxurious Owner's Suite w/spa-like bath, fireplace, private bonus room (could be professional home office or exercise room) w/private balcony and steps to patio and deck area, plus two additional Bedrooms, Den, Full Bath, and Half Bath . Second Upper Level features two Bedrooms, one boasting its own private balcony and Full Bath. Fully finished basement for all your entertaining needs! Roof 2018 with transferable warranty. Three-zone HVAC recently replaced. Kitchen redone 4 years ago.
Location
State MD
County Montgomery
Zoning RE2
Rooms
Other Rooms Living Room, Dining Room, Primary Bedroom, Bedroom 2, Bedroom 3, Bedroom 4, Bedroom 5, Kitchen, Family Room, Den, Basement, Foyer, Mud Room, Bonus Room
Basement Full, Fully Finished, Improved
Interior
Interior Features Carpet, Breakfast Area, Chair Railings, Crown Moldings, Exposed Beams, Family Room Off Kitchen, Floor Plan - Traditional, Kitchen - Country, Kitchen - Gourmet, Kitchen - Table Space, Primary Bath(s), Recessed Lighting, Upgraded Countertops, Wainscotting, Wood Floors
Hot Water Electric
Heating Forced Air, Heat Pump(s)
Cooling Central A/C
Fireplaces Number 2
Fireplaces Type Fireplace - Glass Doors, Mantel(s), Stone
Equipment Cooktop, Dishwasher, Disposal, Refrigerator, Icemaker, Oven - Wall, Oven - Double, Water Conditioner - Owned, Washer/Dryer Hookups Only, Water Heater
Appliance Cooktop, Dishwasher, Disposal, Refrigerator, Icemaker, Oven - Wall, Oven - Double, Water Conditioner - Owned, Washer/Dryer Hookups Only, Water Heater
Heat Source Electric, Oil
Laundry Main Floor
Exterior
Exterior Feature Enclosed, Deck(s)
Parking Features Garage - Side Entry, Garage Door Opener
Garage Spaces 2.0
Water Access N
Roof Type Shingle
Accessibility None
Porch Enclosed, Deck(s)
Attached Garage 2
Total Parking Spaces 2
Garage Y
Building
Story 3+
Sewer Community Septic Tank, Private Septic Tank
Water Well
Architectural Style Tudor
Level or Stories 3+
Additional Building Above Grade, Below Grade
New Construction N
Schools
Elementary Schools Sherwood
Middle Schools William H. Farquhar
High Schools Sherwood
School District Montgomery County Public Schools
Others
Senior Community No
Tax ID 160801629501
Ownership Fee Simple
SqFt Source Estimated
Security Features Security System
Special Listing Condition Standard
Read Less Info
Want to know what your home might be worth? Contact us for a FREE valuation!

Our team is ready to help you sell your home for the highest possible price ASAP

Bought with Andy Nguyen • Samson Properties
"My job is to find and attract mastery-based agents to the office, protect the culture, and make sure everyone is happy! "







