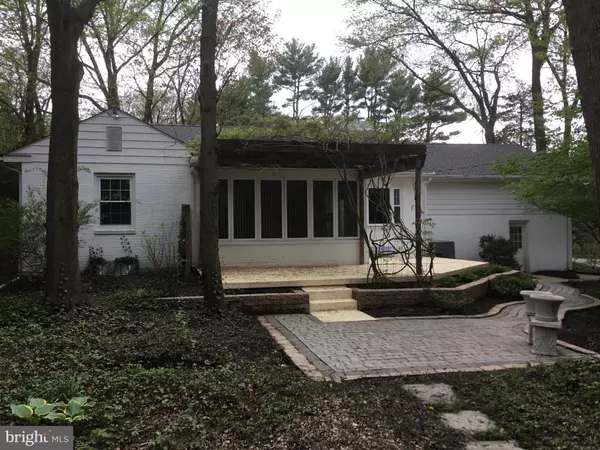$377,000
$369,000
2.2%For more information regarding the value of a property, please contact us for a free consultation.
3 Beds
3 Baths
2,965 SqFt
SOLD DATE : 05/30/2019
Key Details
Sold Price $377,000
Property Type Single Family Home
Sub Type Detached
Listing Status Sold
Purchase Type For Sale
Square Footage 2,965 sqft
Price per Sqft $127
Subdivision Sharpley
MLS Listing ID DENC476462
Sold Date 05/30/19
Style Ranch/Rambler
Bedrooms 3
Full Baths 2
Half Baths 1
HOA Y/N N
Abv Grd Liv Area 2,100
Originating Board BRIGHT
Year Built 1960
Annual Tax Amount $4,100
Tax Year 2018
Lot Size 0.290 Acres
Acres 0.29
Lot Dimensions 113 x 171
Property Description
Welcome to the sought out neighborhood of Sharpley. This Brick Ranch offers plenty to the discerning buyer. Well maintained and pride of ownership come to mind. Enter into tiled foyer to see hardwoods throughout the main living area. To the right are three well sized bedrooms. The master has double closets and full master bath. To the left of entry, is the spacious living room with fire place and charming built-ins. There is a formal dining room and updated kitchen that leads to the sunroom. This style also has a separate bonus room above the two car garage complete with built-ins and hardwoods. The basement is great for storage and if you need extra, there is pull down stairs to the attic. This house is being sold AS-IS and inspections are for information only. The house is part of Trust and sold through POA. Roof, windows and HVAC have been updated recently.
Location
State DE
County New Castle
Area Brandywine (30901)
Zoning NC10
Direction Southwest
Rooms
Other Rooms Living Room, Dining Room, Primary Bedroom, Bedroom 2, Bedroom 3, Kitchen, Sun/Florida Room, Bonus Room
Basement Full, Interior Access
Main Level Bedrooms 3
Interior
Hot Water Natural Gas
Cooling Central A/C
Flooring Hardwood, Tile/Brick, Vinyl
Fireplaces Number 1
Fireplace Y
Heat Source Natural Gas
Laundry Basement
Exterior
Exterior Feature Patio(s)
Parking Features Garage - Front Entry, Inside Access, Oversized
Garage Spaces 2.0
Water Access N
Roof Type Architectural Shingle
Accessibility None
Porch Patio(s)
Attached Garage 2
Total Parking Spaces 2
Garage Y
Building
Story 2.5
Foundation Block
Sewer Public Sewer
Water Public
Architectural Style Ranch/Rambler
Level or Stories 2.5
Additional Building Above Grade, Below Grade
New Construction N
Schools
School District Brandywine
Others
Senior Community No
Tax ID 06-089.00-016
Ownership Fee Simple
SqFt Source Estimated
Security Features Security System
Acceptable Financing Cash, Conventional, FHA, FHA 203(k), VA
Horse Property N
Listing Terms Cash, Conventional, FHA, FHA 203(k), VA
Financing Cash,Conventional,FHA,FHA 203(k),VA
Special Listing Condition Standard
Read Less Info
Want to know what your home might be worth? Contact us for a FREE valuation!

Our team is ready to help you sell your home for the highest possible price ASAP

Bought with Sherry L Lynch • RE/MAX Associates - Newark
"My job is to find and attract mastery-based agents to the office, protect the culture, and make sure everyone is happy! "







