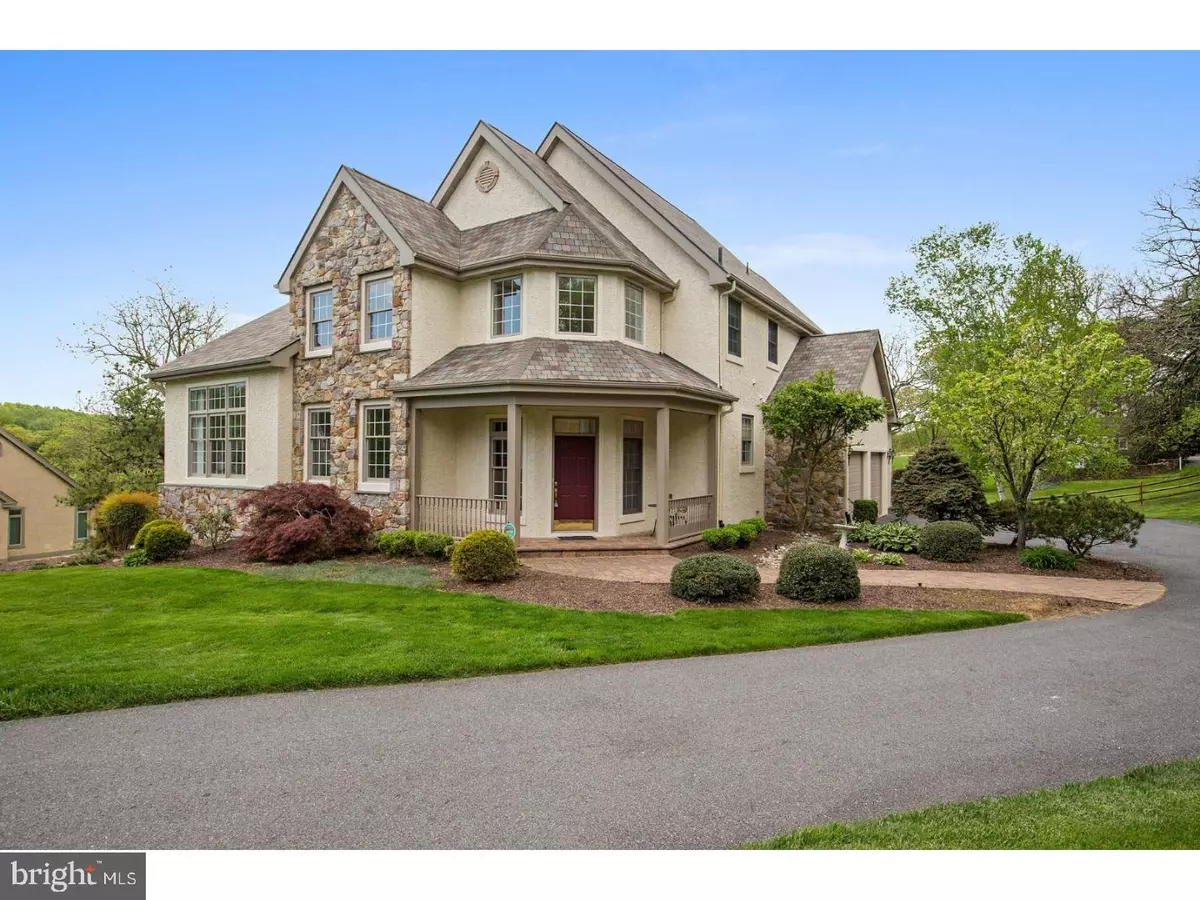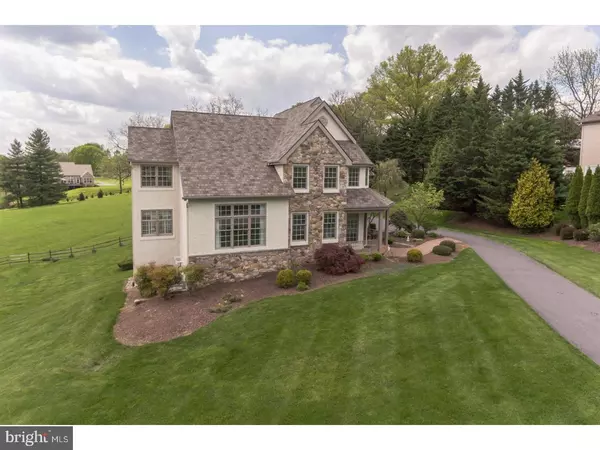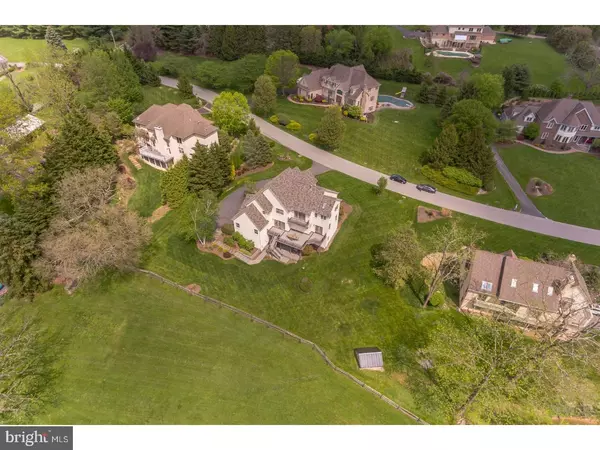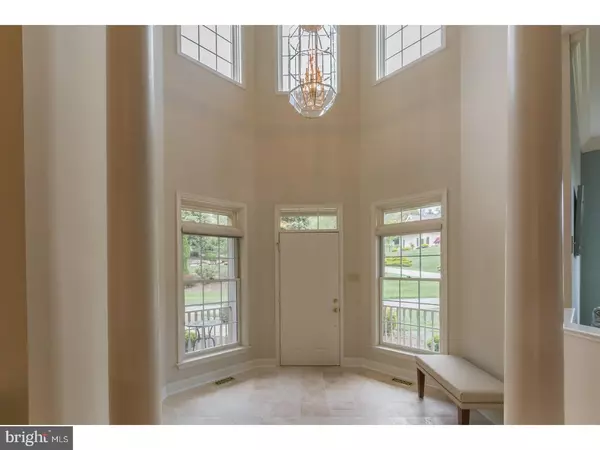$640,000
$659,900
3.0%For more information regarding the value of a property, please contact us for a free consultation.
4 Beds
5 Baths
4,650 SqFt
SOLD DATE : 05/31/2019
Key Details
Sold Price $640,000
Property Type Single Family Home
Sub Type Detached
Listing Status Sold
Purchase Type For Sale
Square Footage 4,650 sqft
Price per Sqft $137
Subdivision Merestone
MLS Listing ID 1001491176
Sold Date 05/31/19
Style Contemporary
Bedrooms 4
Full Baths 3
Half Baths 2
HOA Fees $20/ann
HOA Y/N Y
Abv Grd Liv Area 4,650
Originating Board TREND
Year Built 1995
Annual Tax Amount $6,477
Tax Year 2017
Lot Size 0.750 Acres
Acres 0.75
Lot Dimensions 154X192
Property Description
Gorgeous estate home in the sought after DE side of Merestone. This Wilkerson Built home is loaded w/upgrades situated on a premium lot w/picturesque views of the countryside including large open space, pond and stone spring house. This home welcomes you with a 2-sty marble Foyer, that flows into the open floor plan with generous room sizes make this home great for entertaining. The Gourmet kitchen has lots of counter space including and huge island. Stainless appliances including double wall oven, counter depth refrigerator, and all new premium granite countertops. The Great room has cathedral ceilings and custom full wall bookshelf, plus entertainment center w/separate room for audio hookup, wired for sound in 5 zones. Multiple decks off morning room, dining room & master suite ties the extraordinary exterior views to the elegant interior of this home. The 3 car garage and mud room completes the main level. The Owners suite has large 4 piece tile bath, Huge walk in closet, Marble gas fireplace, Sitting room and Tray ceilings. Three additional generous size bedrooms and Tile bathroom complete this level. The lower level features a 800 square foot in-law suite complete with 3 rooms and a full kitchen as well as additional full bath, powder room and laundry. Lower level walks out onto a large paver patio that shares the same views as the decks above. There air 2 new high efficiency HVAC systems and large storage area as well on this level. The Roof has been completely replaced last year with a designer shingle. The Stucco has been inspected this year and all recommended repairs have been completed. Report and repair invoices are available upon request. This home has been maintained at the highest level of care and will be a wonderful home for the new owner.
Location
State DE
County New Castle
Area Newark/Glasgow (30905)
Zoning NC21
Rooms
Other Rooms Living Room, Dining Room, Primary Bedroom, Bedroom 2, Bedroom 3, Kitchen, Family Room, Bedroom 1, In-Law/auPair/Suite, Laundry, Other, Attic
Basement Full, Outside Entrance, Drainage System
Interior
Interior Features Primary Bath(s), Kitchen - Island, Butlers Pantry, Ceiling Fan(s), WhirlPool/HotTub, Central Vacuum, Air Filter System, 2nd Kitchen, Stall Shower, Dining Area
Hot Water Natural Gas
Heating Wood Burn Stove, Forced Air
Cooling Central A/C
Flooring Wood, Fully Carpeted, Tile/Brick
Fireplaces Number 1
Fireplaces Type Marble
Equipment Cooktop, Oven - Wall, Oven - Double, Oven - Self Cleaning, Dishwasher, Refrigerator, Disposal, Built-In Microwave
Fireplace Y
Window Features Energy Efficient
Appliance Cooktop, Oven - Wall, Oven - Double, Oven - Self Cleaning, Dishwasher, Refrigerator, Disposal, Built-In Microwave
Heat Source Natural Gas, Wood
Laundry Main Floor
Exterior
Exterior Feature Deck(s), Patio(s), Porch(es)
Parking Features Garage - Side Entry
Garage Spaces 6.0
Utilities Available Cable TV
Water Access N
Roof Type Pitched,Shingle
Accessibility None
Porch Deck(s), Patio(s), Porch(es)
Attached Garage 3
Total Parking Spaces 6
Garage Y
Building
Lot Description Sloping, Front Yard, Rear Yard, SideYard(s)
Story 2
Foundation Brick/Mortar
Sewer On Site Septic
Water Public
Architectural Style Contemporary
Level or Stories 2
Additional Building Above Grade
Structure Type Cathedral Ceilings,9'+ Ceilings
New Construction N
Schools
School District Red Clay Consolidated
Others
HOA Fee Include Common Area Maintenance,Snow Removal
Senior Community No
Tax ID 08-016.40-008
Ownership Fee Simple
SqFt Source Assessor
Security Features Security System
Acceptable Financing Conventional
Listing Terms Conventional
Financing Conventional
Special Listing Condition Standard
Read Less Info
Want to know what your home might be worth? Contact us for a FREE valuation!

Our team is ready to help you sell your home for the highest possible price ASAP

Bought with Stacy Cassidy • Sterling Real Estate LLC
"My job is to find and attract mastery-based agents to the office, protect the culture, and make sure everyone is happy! "







