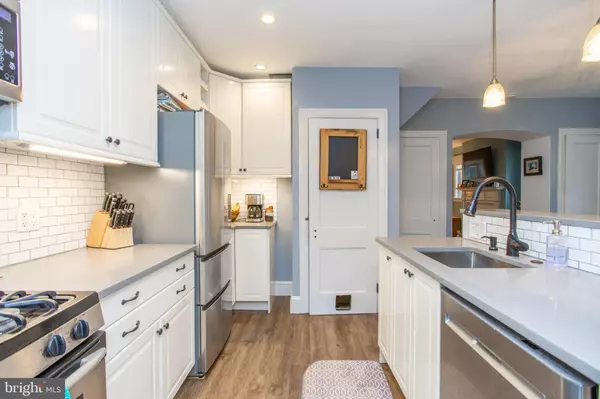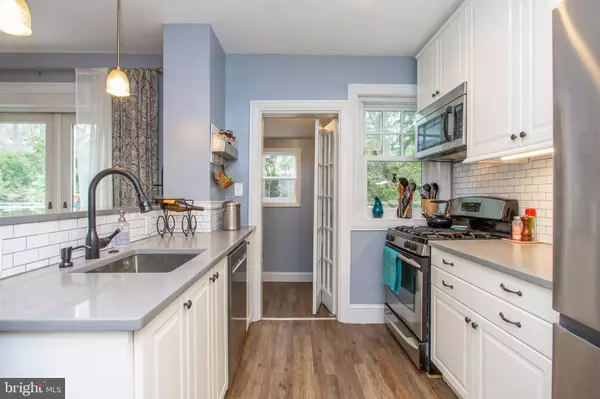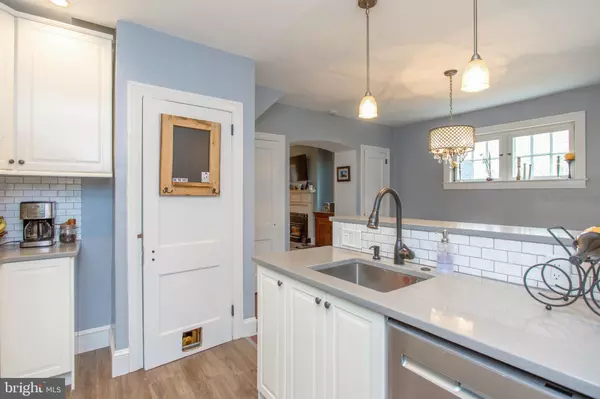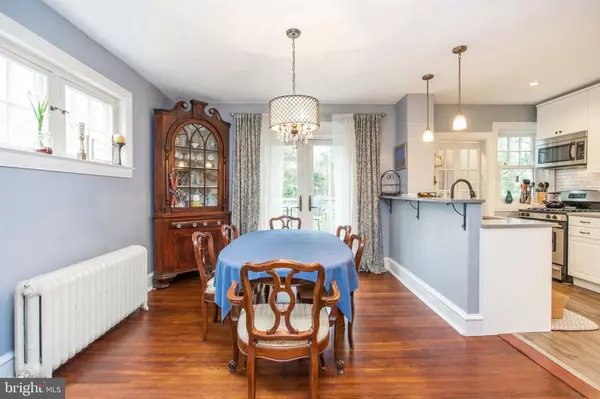$350,000
$339,900
3.0%For more information regarding the value of a property, please contact us for a free consultation.
3 Beds
1 Bath
1,504 SqFt
SOLD DATE : 05/31/2019
Key Details
Sold Price $350,000
Property Type Townhouse
Sub Type End of Row/Townhouse
Listing Status Sold
Purchase Type For Sale
Square Footage 1,504 sqft
Price per Sqft $232
Subdivision Mt Airy (West)
MLS Listing ID PAPH784612
Sold Date 05/31/19
Style Traditional
Bedrooms 3
Full Baths 1
HOA Y/N N
Abv Grd Liv Area 1,504
Originating Board BRIGHT
Year Built 1965
Annual Tax Amount $3,560
Tax Year 2019
Lot Size 1,600 Sqft
Acres 0.04
Lot Dimensions 20.00 x 80.00
Property Description
Stunning West Mount Airy end of row townhome on a tree-lined street only a short walk to the train station. Meticulously restored to preserve the charm and classic architecture of years past and updated to provide contemporary amenities. The kitchen has been totally renovated with modern style and features 42 white cabinetry, subway tile backsplash, grey quartz countertops, a breakfast bar with pendant lights open to the dining room, gas cooking, under cabinet lighting, a built-in wine cabinet, corner lazy susan, recessed lights, stainless steel appliances, and a walk-in pantry with glass folding doors. For comfort in the summer months, there are 4 zones of split system air conditioning, which is also a heat pump, for maximum energy efficiency. The beautifully refinished satin dark oak hardwood flooring is found throughout much of the first and second floor. The first floor is flooded with natural light and features a large formal living room with a wood burning fireplace with an insert and decorative ornate mantle, and a spacious dining room with two closets and double glass doors that lead to the composite back deck. You will enter the home into a lovely enclosed sun porch with exposed ribbon pointed stone and glass doors with side transom windows that lead into the living room. Upstairs you will find a very comfortable hall layout with 2 walk-in storage closets, one with beadboard walls, perfect for winter storage. The bathroom was recently remodeled with an oversized vanity, wainscotting and classic diagonal checkerboard black and white tile. The master bedroom is large enough to accommodate your king-sized bed and has a walk-in closet. Two additional spacious bedrooms complete the second floor. The decor and color selections are straight out of a design magazine and there are many replacement windows throughout the home. There is a second gas-fired hot water radiator heating system for maximum comfort in the cold winter months. In the walkout basement, there is plenty of storage and an unfinished front room which would be an ideal climate for your wine storage. The toilet in the basement is ready to be converted into a half bathroom. Your attached 1 car garage has a door into the basement for convenience when loading in your groceries or other items, and there is a second off-street parking space in the rear. The fully white picket fenced-in front yard with a slate walkway and Magnolia Tree is an excellent place to spend your spring and summer evenings outdoors. Perfectly located in the heart of West Mount Airy near the Carpenter Train Station and a quick walk to Germantown Pike. This is the home you have been waiting for!
Location
State PA
County Philadelphia
Area 19119 (19119)
Zoning RSA5
Rooms
Other Rooms Living Room, Dining Room, Primary Bedroom, Bedroom 2, Bedroom 3, Kitchen, Basement, Sun/Florida Room, Storage Room, Full Bath
Basement Garage Access, Rough Bath Plumb, Full, Space For Rooms, Walkout Level, Unfinished
Interior
Interior Features Butlers Pantry, Ceiling Fan(s), Upgraded Countertops, Wainscotting, Walk-in Closet(s), Wood Stove, Dining Area, Floor Plan - Open, Formal/Separate Dining Room, Kitchen - Island, Pantry, Recessed Lighting, Wine Storage
Hot Water Natural Gas
Heating Heat Pump(s), Forced Air, Hot Water, Wood Burn Stove, Radiator
Cooling Central A/C, Zoned, Heat Pump(s)
Flooring Hardwood, Tile/Brick
Fireplaces Number 1
Fireplaces Type Wood, Brick, Insert, Mantel(s)
Equipment Built-In Microwave, Washer, Dryer - Electric, Dishwasher, Oven/Range - Gas, Refrigerator, Stainless Steel Appliances
Fireplace Y
Window Features Replacement
Appliance Built-In Microwave, Washer, Dryer - Electric, Dishwasher, Oven/Range - Gas, Refrigerator, Stainless Steel Appliances
Heat Source Natural Gas, Electric
Laundry Basement
Exterior
Exterior Feature Deck(s), Porch(es)
Garage Inside Access, Garage - Rear Entry, Built In, Garage Door Opener
Garage Spaces 1.0
Fence Picket, Wood
Waterfront N
Water Access N
Roof Type Flat,Slate,Composite
Accessibility None
Porch Deck(s), Porch(es)
Parking Type Attached Garage, Driveway, On Street, Off Street
Attached Garage 1
Total Parking Spaces 1
Garage Y
Building
Story 2
Foundation Stone
Sewer Public Sewer
Water Public
Architectural Style Traditional
Level or Stories 2
Additional Building Above Grade, Below Grade
New Construction N
Schools
School District The School District Of Philadelphia
Others
Senior Community No
Tax ID 223125200
Ownership Fee Simple
SqFt Source Assessor
Acceptable Financing Cash, Conventional, FHA, VA
Listing Terms Cash, Conventional, FHA, VA
Financing Cash,Conventional,FHA,VA
Special Listing Condition Standard
Read Less Info
Want to know what your home might be worth? Contact us for a FREE valuation!

Our team is ready to help you sell your home for the highest possible price ASAP

Bought with Maureen Brown • BHHS Fox & Roach Rittenhouse Office at Walnut St

"My job is to find and attract mastery-based agents to the office, protect the culture, and make sure everyone is happy! "







