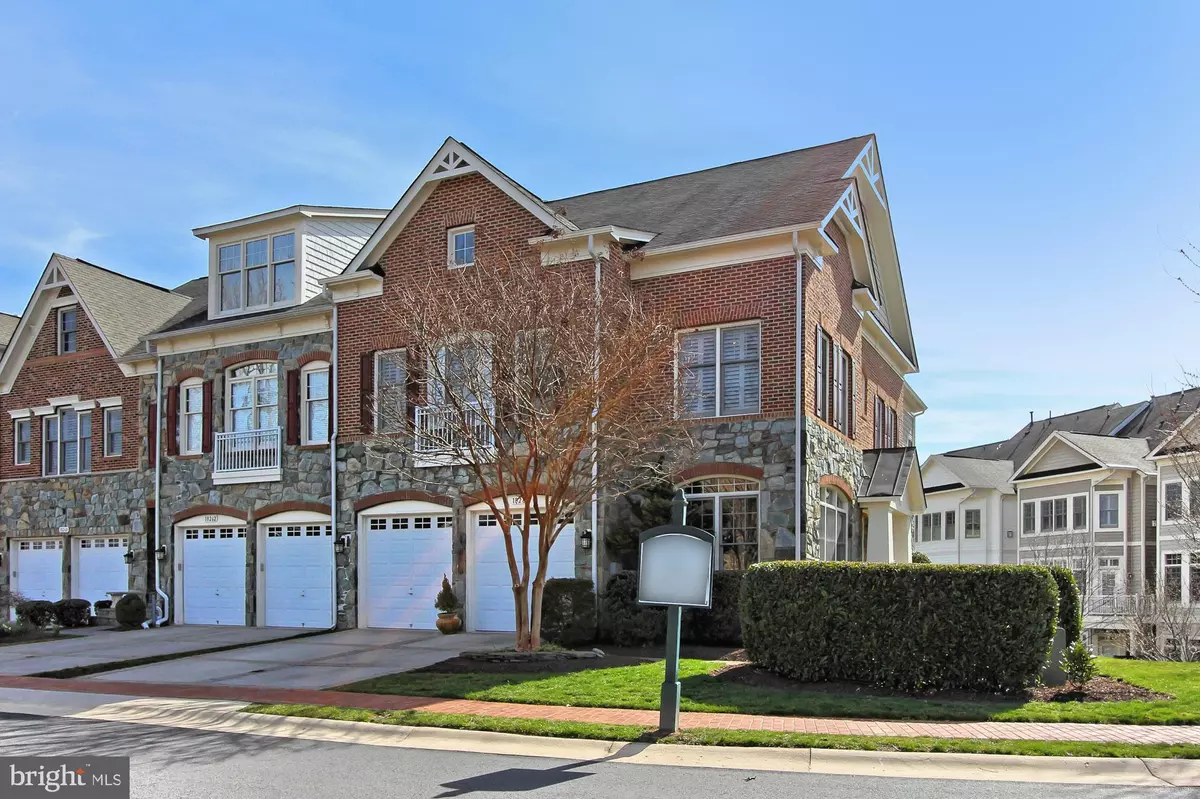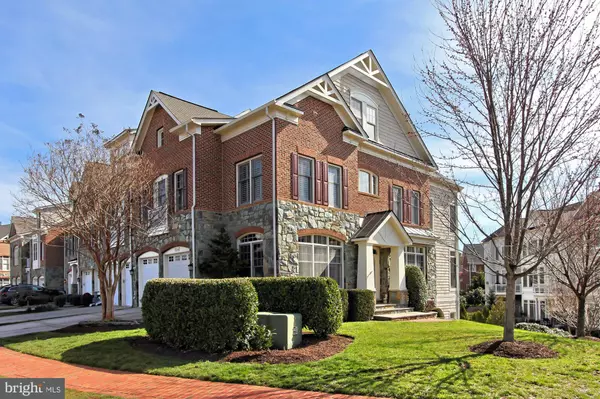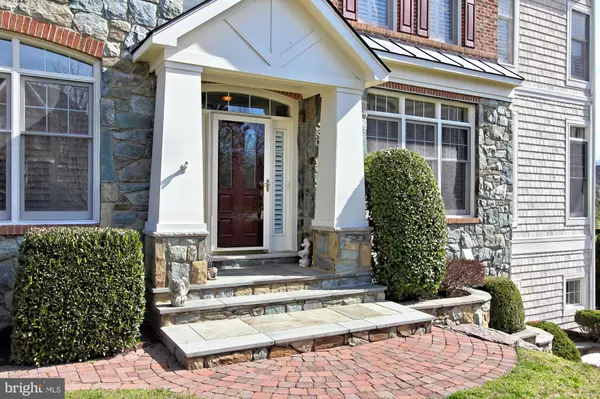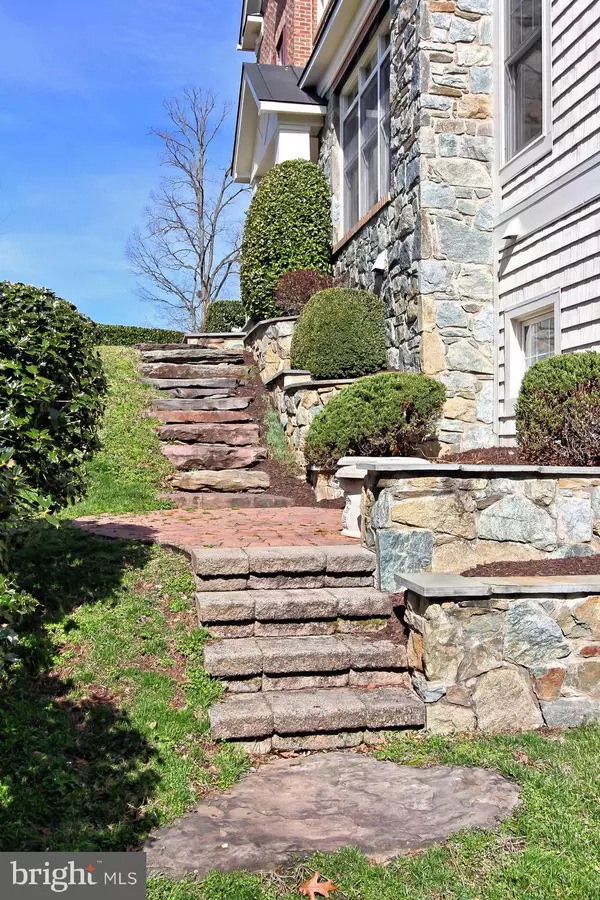$657,500
$659,740
0.3%For more information regarding the value of a property, please contact us for a free consultation.
4 Beds
5 Baths
4,122 SqFt
SOLD DATE : 06/03/2019
Key Details
Sold Price $657,500
Property Type Townhouse
Sub Type End of Row/Townhouse
Listing Status Sold
Purchase Type For Sale
Square Footage 4,122 sqft
Price per Sqft $159
Subdivision River Creek
MLS Listing ID VALO356864
Sold Date 06/03/19
Style Other
Bedrooms 4
Full Baths 4
Half Baths 1
HOA Fees $190/mo
HOA Y/N Y
Abv Grd Liv Area 3,148
Originating Board BRIGHT
Year Built 2003
Annual Tax Amount $6,894
Tax Year 2019
Lot Size 4,356 Sqft
Acres 0.1
Property Description
This well appointed Craftmark Ballantrae model has many features and upgrades. Over $100,000 spent in updates to this beautiful home. This shows like a single family home, but with the maintenance of a townhouse. Four oversized bedrooms, all of them with large walk-in closets, 4.5 bathrooms, with four finished levels of living space. A beautiful brick walkway to the front door welcomes you into the main level open living space with hardwood flooring and plantation shutters on windows to create privacy. The gourmet kitchen with granite, newer stainless steel appliances and easy maintenance tile flooring is open to the family room and dining room. Fresh decorator paint throughout. New carpeting in Master suite and on the 4th level. A walk-out basement entertainment room that features a wet bar, gas fireplace and full size legal bedroom and a full bath.Come live the secure country club lifestyle with all the sports and dining amenities and family friendly entertainment. River Creek is a gated community with community pools, tennis courts, basketball courts walking trails, club house, golf course and newly renovated fitness center. Updated 2 zone HVAC, new hot water heater, tons of storage on every level. Access park across the street.
Location
State VA
County Loudoun
Zoning NONE
Rooms
Other Rooms Dining Room, Primary Bedroom, Sitting Room, Bedroom 3, Bedroom 4, Kitchen, Game Room, Family Room, Den, Foyer, Study, Loft, Storage Room, Bathroom 2
Basement Daylight, Full, Fully Finished, Heated, Rear Entrance, Sump Pump, Walkout Level
Interior
Interior Features Breakfast Area, Ceiling Fan(s), Crown Moldings, Dining Area, Family Room Off Kitchen, Kitchen - Eat-In, Kitchen - Gourmet, Kitchen - Table Space, Kitchen - Island, Primary Bath(s), Recessed Lighting, Walk-in Closet(s), Wood Floors, Wet/Dry Bar, Carpet
Hot Water Natural Gas
Heating Central, Forced Air
Cooling Central A/C, Ceiling Fan(s), Energy Star Cooling System, Heat Pump(s), Programmable Thermostat, Zoned
Flooring Hardwood, Carpet
Fireplaces Number 2
Fireplaces Type Gas/Propane
Equipment Cooktop - Down Draft, Dishwasher, Disposal, Dryer - Front Loading, Exhaust Fan, Humidifier, Oven - Double, Refrigerator, Washer, Water Heater
Fireplace Y
Appliance Cooktop - Down Draft, Dishwasher, Disposal, Dryer - Front Loading, Exhaust Fan, Humidifier, Oven - Double, Refrigerator, Washer, Water Heater
Heat Source Natural Gas
Exterior
Parking Features Garage - Front Entry
Garage Spaces 2.0
Amenities Available Bar/Lounge, Basketball Courts, Bike Trail, Boat Ramp, Club House, Common Grounds, Exercise Room, Fitness Center, Golf Club, Golf Course Membership Available, Jog/Walk Path, Lake, Meeting Room, Party Room, Pool - Outdoor, Putting Green, Security, Tennis Courts, Tot Lots/Playground
Water Access N
Roof Type Shingle
Accessibility None
Attached Garage 2
Total Parking Spaces 2
Garage Y
Building
Story 3+
Sewer Public Sewer
Water Public
Architectural Style Other
Level or Stories 3+
Additional Building Above Grade, Below Grade
New Construction N
Schools
Elementary Schools Frances Hazel Reid
Middle Schools Harper Park
High Schools Heritage
School District Loudoun County Public Schools
Others
HOA Fee Include Pool(s),Reserve Funds,Security Gate,Snow Removal,Trash
Senior Community No
Tax ID 110298905000
Ownership Fee Simple
SqFt Source Estimated
Security Features Security Gate,Smoke Detector
Horse Property N
Special Listing Condition Standard
Read Less Info
Want to know what your home might be worth? Contact us for a FREE valuation!

Our team is ready to help you sell your home for the highest possible price ASAP

Bought with Tom Ross • Long & Foster Real Estate, Inc.
"My job is to find and attract mastery-based agents to the office, protect the culture, and make sure everyone is happy! "







