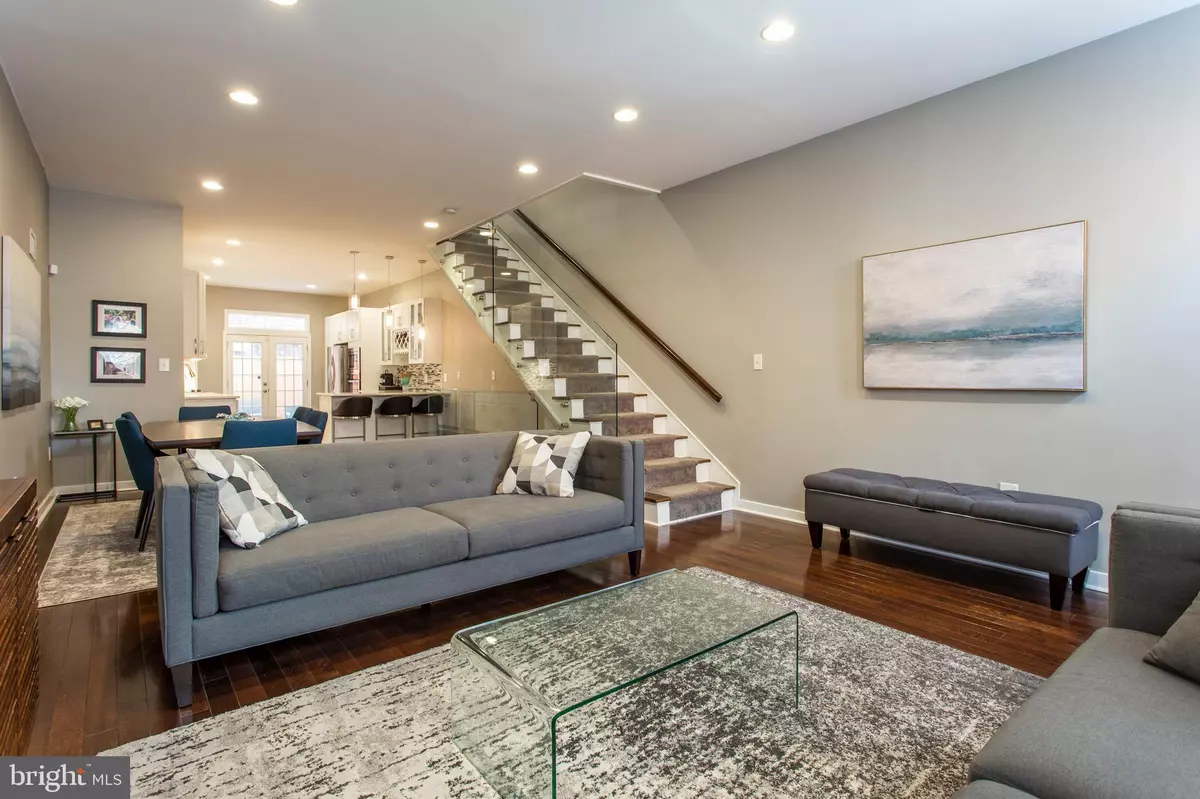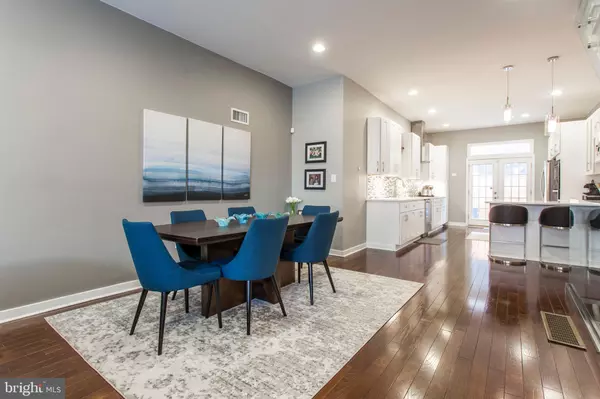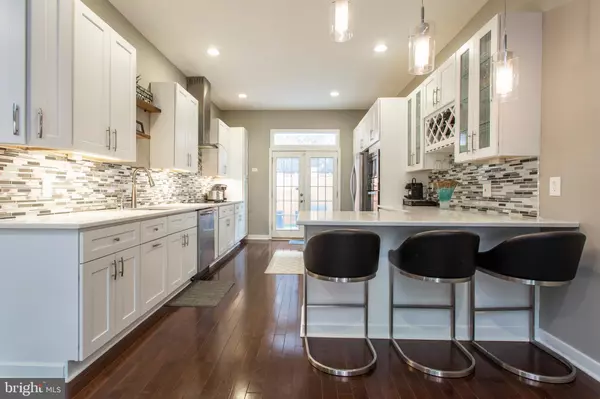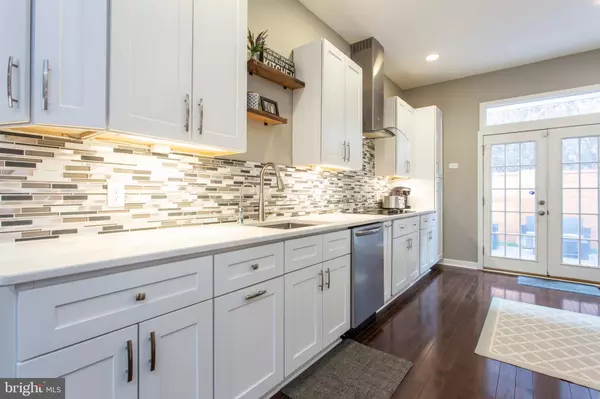$750,000
$750,000
For more information regarding the value of a property, please contact us for a free consultation.
4 Beds
3 Baths
2,800 SqFt
SOLD DATE : 05/31/2019
Key Details
Sold Price $750,000
Property Type Townhouse
Sub Type End of Row/Townhouse
Listing Status Sold
Purchase Type For Sale
Square Footage 2,800 sqft
Price per Sqft $267
Subdivision Center City
MLS Listing ID PAPH783602
Sold Date 05/31/19
Style Straight Thru,Contemporary
Bedrooms 4
Full Baths 3
HOA Y/N N
Abv Grd Liv Area 2,800
Originating Board BRIGHT
Year Built 1915
Annual Tax Amount $8,894
Tax Year 2019
Lot Size 1,088 Sqft
Acres 0.02
Lot Dimensions 17.00 x 64.60
Property Description
A gorgeous home in Graduate Hospital you absolutely need to see! Rehabbed just 2 years ago, enter this energy efficient, deeper than normal home and admire the fabulous features throughout such as high ceilings, recessed lighting, extra wide stairs with glass railings, and gorgeous hardwood flooring. The open living and dining room floor plan accommodates any furniture arrangement, and naturally leads to the gourmet kitchen, complete with stainless steel appliances, wall oven, under cabinet lighting, wine rack, lovely pendant lighting, built-in pantry, beautiful quartz counters and tiled backsplash. The kitchen also includes access to an unbelievable rear yard with luscious ivy that grows in the summertime- just the spot for entertaining on those warm weather afternoons! Upstairs, the second floor reveals three spacious, light filled bedrooms with ample closet space and a conveniently located hall bath with a custom tiled shower and tub. Continue upstairs and discover the immense third floor master suite, which includes an extra space that can be used for a study or lounge area, a large walk-in closet and a master bathroom that is sure to please with its stylish dual vanity, tiled flooring and a large, custom tiled shower with jet spray system and frameless glass enclosure. For those who are still looking for extra indoor space, the finished carpeted basement is ready and waiting to become a rec room or home theater! The basement also includes a laundry area with quartz counters and bar sink, and a full bathroom with a tiled shower and glass enclosure for your comfort and convenience. The home also includes full blown insulation throughout, is fully wired with HDMI and ethernet, and features an alarm system with keypad and sensors on the windows for your peace of mind. Found in one of the city s most desirable neighborhoods, the home is within easy walking distance of fantastic restaurants, shopping such as Target and Sprouts, some of the best daycares in the city and more! All of this, along with a year of prepaid parking? What are you waiting for, see this home today!
Location
State PA
County Philadelphia
Area 19146 (19146)
Zoning RM1
Rooms
Other Rooms Living Room, Dining Room, Primary Bedroom, Sitting Room, Bedroom 2, Bedroom 3, Kitchen, Bedroom 1, Laundry, Primary Bathroom
Basement Full, Fully Finished
Interior
Interior Features Wood Floors, Stall Shower, Ceiling Fan(s)
Heating Heat Pump - Electric BackUp, Zoned, Programmable Thermostat
Cooling Central A/C
Flooring Wood
Equipment Stainless Steel Appliances, Oven - Wall, Range Hood
Fireplace N
Window Features Energy Efficient
Appliance Stainless Steel Appliances, Oven - Wall, Range Hood
Heat Source Electric
Laundry Lower Floor
Exterior
Exterior Feature Patio(s)
Garage Spaces 1.0
Water Access N
Roof Type Flat
Accessibility None
Porch Patio(s)
Total Parking Spaces 1
Garage N
Building
Story 3+
Foundation Concrete Perimeter
Sewer Public Sewer
Water Public
Architectural Style Straight Thru, Contemporary
Level or Stories 3+
Additional Building Above Grade, Below Grade
New Construction N
Schools
Elementary Schools Stanton Edwin
School District The School District Of Philadelphia
Others
Senior Community No
Tax ID 301352600
Ownership Fee Simple
SqFt Source Estimated
Acceptable Financing Conventional
Listing Terms Conventional
Financing Conventional
Special Listing Condition Standard
Read Less Info
Want to know what your home might be worth? Contact us for a FREE valuation!

Our team is ready to help you sell your home for the highest possible price ASAP

Bought with Patrick G Campbell • Compass RE
"My job is to find and attract mastery-based agents to the office, protect the culture, and make sure everyone is happy! "







