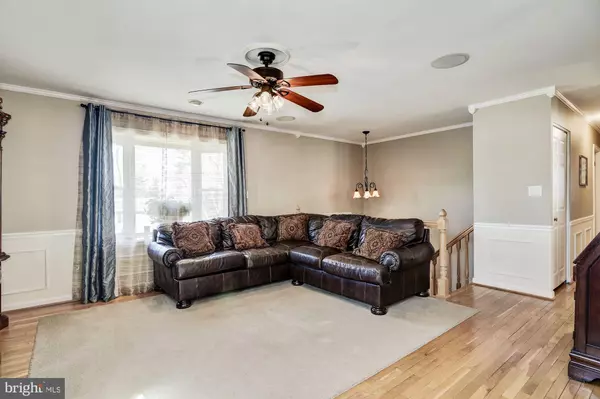$329,999
$329,999
For more information regarding the value of a property, please contact us for a free consultation.
5 Beds
3 Baths
1,935 SqFt
SOLD DATE : 06/03/2019
Key Details
Sold Price $329,999
Property Type Single Family Home
Sub Type Detached
Listing Status Sold
Purchase Type For Sale
Square Footage 1,935 sqft
Price per Sqft $170
Subdivision Harford Estates
MLS Listing ID MDHR221932
Sold Date 06/03/19
Style Split Foyer
Bedrooms 5
Full Baths 3
HOA Y/N N
Abv Grd Liv Area 1,260
Originating Board BRIGHT
Year Built 1970
Annual Tax Amount $3,200
Tax Year 2018
Lot Size 0.296 Acres
Acres 0.3
Property Description
Absolutely beautiful home, so clean you could eat off the gorgeous floors. Conveniently located in Bel Air near shopping, dining, entertainment and more, This home shows true pride of ownership and boasts 5 bedrooms with one being used as an exercise room, 3 full bathrooms, beautiful and classically updated kitchen with granite counters, ceramic backsplash and gas stove, breakfast/sunroom, warm and inviting family room, natural hardwood and bamboo-laminate floors throughout - no carpeting, updated and recessed lighting, crown molding, and so much more. Call today for more info.
Location
State MD
County Harford
Zoning R2
Rooms
Other Rooms Living Room, Dining Room, Primary Bedroom, Bedroom 2, Bedroom 3, Bedroom 4, Bedroom 5, Kitchen, Family Room, Foyer, Sun/Florida Room, Laundry, Primary Bathroom, Full Bath
Basement Daylight, Full, Full, Fully Finished
Main Level Bedrooms 3
Interior
Interior Features Attic, Breakfast Area, Dining Area, Ceiling Fan(s), Chair Railings, Crown Moldings, Floor Plan - Open, Formal/Separate Dining Room, Kitchen - Country, Primary Bath(s), Recessed Lighting, Wainscotting, Wood Floors, Wood Stove
Hot Water Natural Gas
Heating Forced Air
Cooling Central A/C
Flooring Hardwood, Ceramic Tile, Laminated
Equipment Dishwasher, Exhaust Fan, Humidifier, Disposal, Refrigerator, Stove, Icemaker
Fireplace N
Window Features Screens
Appliance Dishwasher, Exhaust Fan, Humidifier, Disposal, Refrigerator, Stove, Icemaker
Heat Source Natural Gas
Laundry Lower Floor, Hookup
Exterior
Exterior Feature Deck(s)
Garage Garage - Front Entry
Garage Spaces 1.0
Fence Partially, Rear
Waterfront N
Water Access N
Roof Type Shingle
Accessibility None
Porch Deck(s)
Parking Type Attached Garage, Driveway, On Street, Off Street
Attached Garage 1
Total Parking Spaces 1
Garage Y
Building
Lot Description Front Yard, Rear Yard, Sloping
Story 2
Sewer Public Sewer
Water Public
Architectural Style Split Foyer
Level or Stories 2
Additional Building Above Grade, Below Grade
Structure Type Dry Wall
New Construction N
Schools
Elementary Schools Forest Lakes
Middle Schools Bel Air
High Schools Bel Air
School District Harford County Public Schools
Others
Senior Community No
Tax ID 03-107973
Ownership Fee Simple
SqFt Source Assessor
Special Listing Condition Standard
Read Less Info
Want to know what your home might be worth? Contact us for a FREE valuation!

Our team is ready to help you sell your home for the highest possible price ASAP

Bought with Melissa Barnes • Cummings & Co. Realtors

"My job is to find and attract mastery-based agents to the office, protect the culture, and make sure everyone is happy! "







