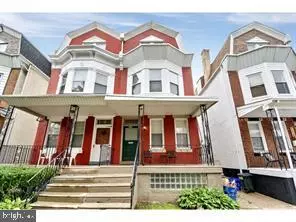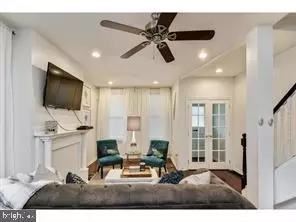$268,000
$279,900
4.3%For more information regarding the value of a property, please contact us for a free consultation.
4 Beds
3 Baths
2,000 Sqft Lot
SOLD DATE : 06/03/2019
Key Details
Sold Price $268,000
Property Type Single Family Home
Sub Type Twin/Semi-Detached
Listing Status Sold
Purchase Type For Sale
Subdivision Mt Airy (West)
MLS Listing ID PAPH715620
Sold Date 06/03/19
Style Colonial
Bedrooms 4
Full Baths 2
Half Baths 1
HOA Y/N N
Originating Board BRIGHT
Annual Tax Amount $5,097
Tax Year 2019
Lot Size 2,000 Sqft
Acres 0.05
Property Description
WOW...What a beautiful home this one is!!!!Being located in a prestige west Mt Airy vicinity, this 1,840 sqft home is now offered for sale at a very affordable price. Three levels of finished living area plus a full builders basement providing lots of storage and the possibility of increasing an additional 600 sqft of living area. From a relaxing open porch, enter to an enclosed foyer that leads to the open floor concept main level featuring high clearance ceiling , neutral decor and beautiful Hardwood floors. This open space was designed carefully to fit a modern life style. The enclosed foyer leads to a large formal living room that is opened to a formal dining room and next to this state of the art Cherry Kitchen that offers lots of cabinetry,granite counter space , breakfast island separating kitchen and dining area in addition to all stainless steel appliances. Next to the kitchen, a mudroom/ laundry room featuring a powder room and a door leading to a large fenced in yard. At the 2nd floor, 3 large bedrooms offering plenty of closet space , high ceilings wall to wall carpet and a modern hall 3 piece bathroom. At the 3rd floor, The Master suite offering a ultra large room including a modern full bathroom. At the lower level, a builders full basement offering high clearance as well, utility area and plenty of storage space.. Property also features all updated electric, 2 central air / central heat systems ( 1 serving 2nd and 3rd floors and the other serving 1st floor).
Location
State PA
County Philadelphia
Area 19119 (19119)
Zoning RSA3
Rooms
Basement Full
Interior
Heating Central
Cooling Central A/C
Heat Source Natural Gas
Exterior
Waterfront N
Water Access N
Roof Type Flat
Accessibility None
Parking Type On Street
Garage N
Building
Story 3+
Sewer Public Septic
Water Public
Architectural Style Colonial
Level or Stories 3+
Additional Building Above Grade, Below Grade
New Construction N
Schools
Elementary Schools Eleanor C. Emlen School
Middle Schools A. D. Harrington School
High Schools Germantown
School District The School District Of Philadelphia
Others
Senior Community No
Tax ID 223036400
Ownership Fee Simple
SqFt Source Assessor
Horse Property N
Special Listing Condition Standard
Read Less Info
Want to know what your home might be worth? Contact us for a FREE valuation!

Our team is ready to help you sell your home for the highest possible price ASAP

Bought with Michael A. Becker • BHHS Fox & Roach-Center City Walnut

"My job is to find and attract mastery-based agents to the office, protect the culture, and make sure everyone is happy! "







