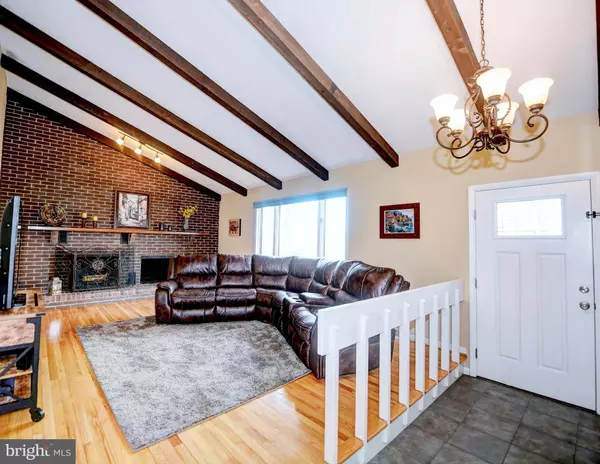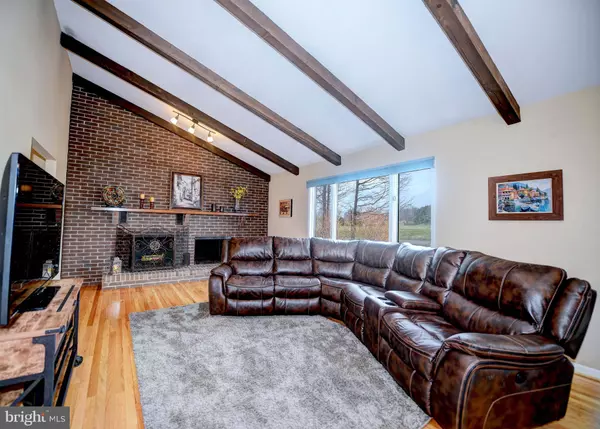$377,000
$380,000
0.8%For more information regarding the value of a property, please contact us for a free consultation.
3 Beds
4 Baths
1,736 SqFt
SOLD DATE : 06/03/2019
Key Details
Sold Price $377,000
Property Type Single Family Home
Sub Type Detached
Listing Status Sold
Purchase Type For Sale
Square Footage 1,736 sqft
Price per Sqft $217
Subdivision Wales Of Harford
MLS Listing ID MDHR231256
Sold Date 06/03/19
Style Ranch/Rambler
Bedrooms 3
Full Baths 3
Half Baths 1
HOA Y/N N
Abv Grd Liv Area 1,736
Originating Board BRIGHT
Year Built 1975
Annual Tax Amount $3,041
Tax Year 2018
Lot Size 0.620 Acres
Acres 0.62
Lot Dimensions 140.00 x 193.00
Property Description
Bold & beautiful spacious rancher sitting on large lot requiring little maintenance. Experience rural living at its finest within this adorable home providing all the amenities of home and country. This 3 bedroom 3.5 bath home is handicap accessible and provides so much living space for you and your family to stretch out. Walkways and ramp at front are perfectly positioned within the landscaping of this home adding charm and curb appeal. Access to the living room or to the master bedroom/guest suite is featured from the front of the home. From the main front entrance, you are drawn into an over-sized family/living room featuring vaulted beamed ceilings, hardwood floors that stretch through the main level, fireplace with brick surround extending the full wall, and a grand three pane window that allows all the natural daylight to radiate within this space. This room, open to dining room, also allows entrance to hall and kitchen creating a circular floor plan. Dining area features slider to deck overlooking rear yard. Kitchen with skylight, granite counters, tiled back splash, black appliances, and recessed lighting make this kitchen fully functional. A window over the sink is the perfect touch complimenting other features like crown at cabinets and tiled floor to match. There is space for a table or an island. Two masters are featured in this home plus an additional 3rd bedroom and hall bath, all located on the main level. Master in the front of the home provides handicap access, roll in shower that is tiled, and dual vanities. Master in the rear of the home has single vanity and shower. Both masters are of generous size with ample closet space. Lower level is finished and offers so much flexible space. Possibility of additional bedrooms, professional office with a separate entrance, and or design to your family s needs. This space is so versatile. The blueprint of this area is complete with a waiting and/or meeting area. This space could also serve as mud space for entry from garage and parking area. Create a theater or another living space in the additional room on this level. A hall bath also compliments this multifaceted lower level. So many options to welcome your ideas! Laundry & maintenance area tucked away in lower level. Deck features stairs to paved patio driveway/parking area. Shed. 1 car garage entrance is in the rear of the home. All backing to mature trees. Meticulously maintained inside and out! Sure to be the one you re looking for come see today! Welcome home!
Location
State MD
County Harford
Zoning RR
Rooms
Basement Daylight, Full, Fully Finished, Rear Entrance
Main Level Bedrooms 3
Interior
Interior Features Built-Ins, Dining Area, Family Room Off Kitchen, Kitchen - Table Space, Primary Bath(s), Upgraded Countertops
Hot Water Electric
Heating Heat Pump - Electric BackUp
Cooling Central A/C, Ceiling Fan(s)
Flooring Wood, Carpet
Fireplaces Number 1
Fireplaces Type Screen
Equipment Built-In Microwave, Central Vacuum, Dishwasher, Dryer, Washer, Exhaust Fan, Refrigerator, Stove
Fireplace Y
Window Features Screens
Appliance Built-In Microwave, Central Vacuum, Dishwasher, Dryer, Washer, Exhaust Fan, Refrigerator, Stove
Heat Source Electric
Exterior
Exterior Feature Porch(es), Deck(s)
Waterfront N
Water Access N
Accessibility Ramp - Main Level, Roll-in Shower
Porch Porch(es), Deck(s)
Parking Type Off Street
Garage N
Building
Story 1
Sewer Septic Exists
Water Well
Architectural Style Ranch/Rambler
Level or Stories 1
Additional Building Above Grade, Below Grade
New Construction N
Schools
Elementary Schools Forest Lakes
Middle Schools Fallston
High Schools Fallston
School District Harford County Public Schools
Others
Senior Community No
Tax ID 04-042271
Ownership Fee Simple
SqFt Source Estimated
Special Listing Condition Standard
Read Less Info
Want to know what your home might be worth? Contact us for a FREE valuation!

Our team is ready to help you sell your home for the highest possible price ASAP

Bought with John C Kantorski Jr. • Cummings & Co. Realtors

"My job is to find and attract mastery-based agents to the office, protect the culture, and make sure everyone is happy! "







