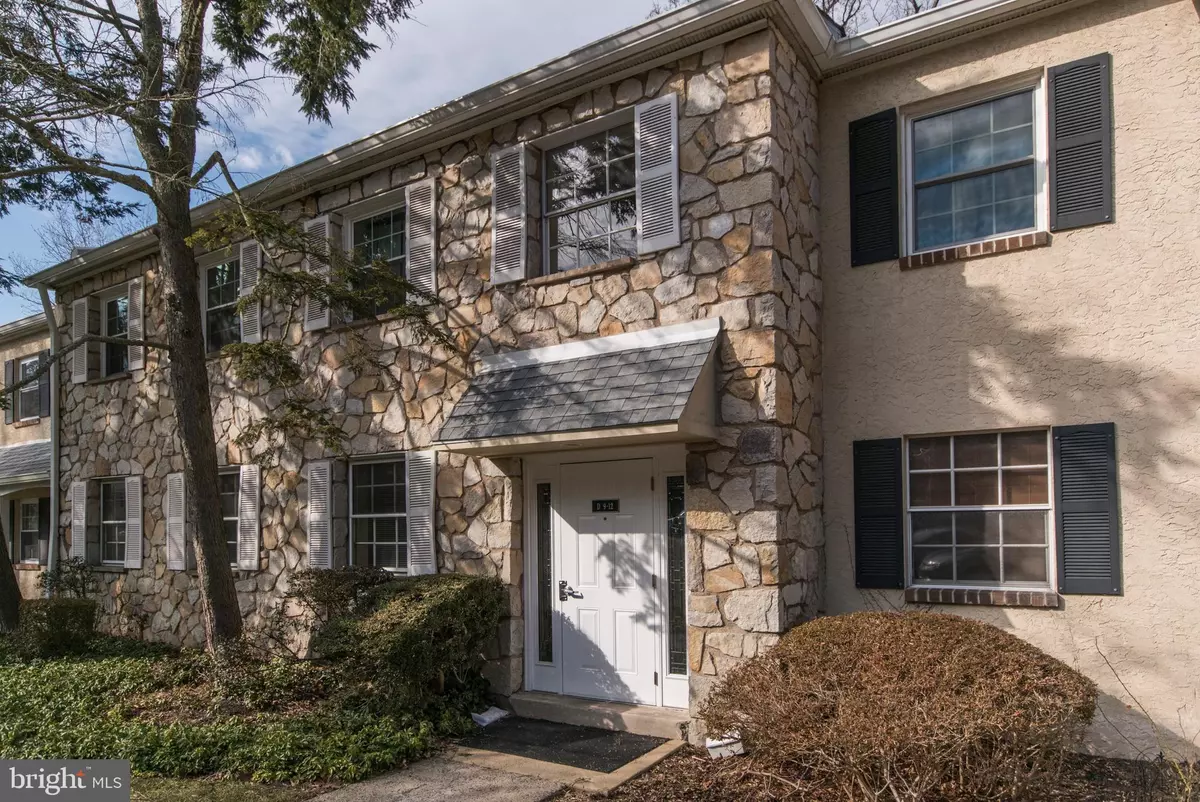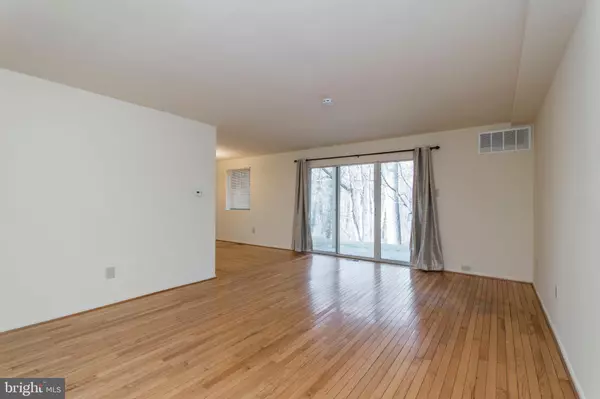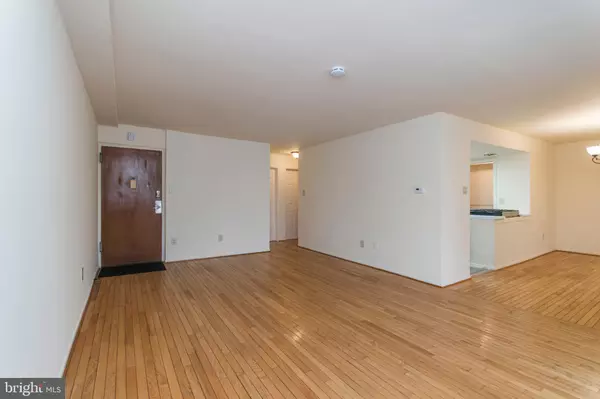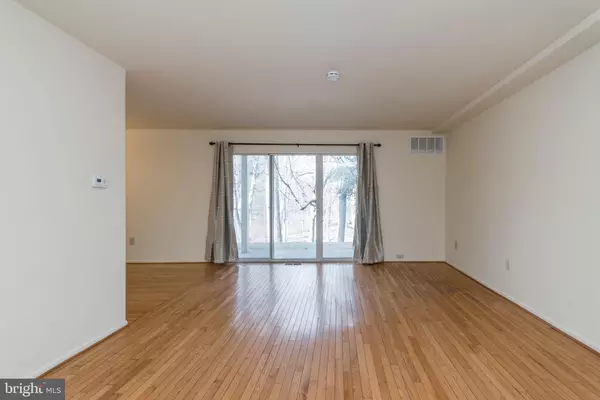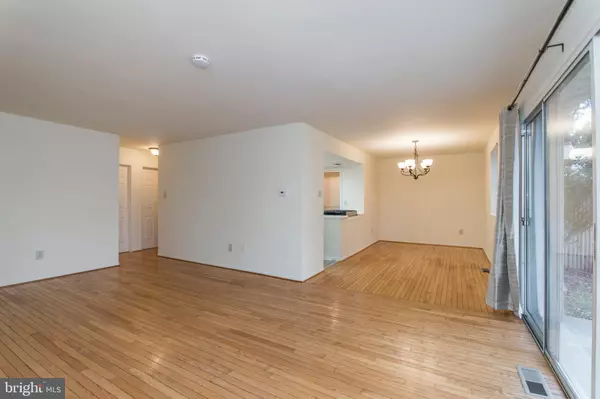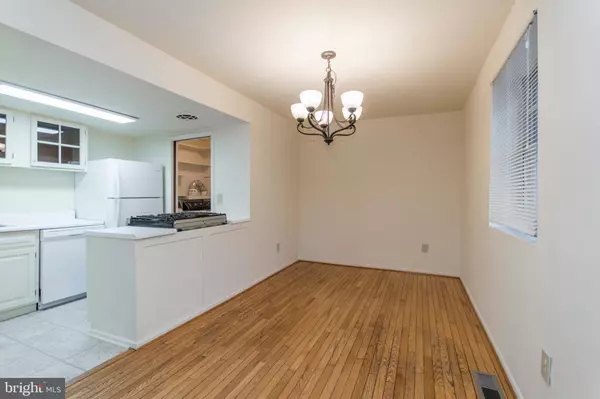$180,000
$189,900
5.2%For more information regarding the value of a property, please contact us for a free consultation.
2 Beds
2 Baths
1,015 SqFt
SOLD DATE : 04/30/2019
Key Details
Sold Price $180,000
Property Type Condo
Sub Type Condo/Co-op
Listing Status Sold
Purchase Type For Sale
Square Footage 1,015 sqft
Price per Sqft $177
Subdivision Mt Airy (West)
MLS Listing ID PAPH721980
Sold Date 04/30/19
Style Colonial
Bedrooms 2
Full Baths 2
Condo Fees $363/mo
HOA Y/N N
Abv Grd Liv Area 1,015
Originating Board BRIGHT
Year Built 1965
Annual Tax Amount $2,035
Tax Year 2019
Lot Dimensions 0.00 x 0.00
Property Description
Completely renovated two bedroom, two bath, first floor Cresheimbrook Condo! Nestled across the street facing the heavily wooded Cresheim Trail, and about 500 feet from a trailhead to the Wisssahickon Woods, and about 500 feet from the Allen s Lane Train Station, you ll find this picture perfect condo. Spacious living room with sliding doors to private patio with great views of the woods. Open dining room, updated kitchen with new dishwasher, new gas range, and the refrigerator is less than 6 months old. Laundry Room with additional storage. Master bedroom with two large closets and a master bath with new tile flooring, new toilet, and new vanity, with a refreshed oversized walk-in shower. An additional bedroom and a hall bath with new tiling in the tub/shower with new fixtures, and new toilet complete this wonderful one story home! This beautiful unit also boasts hardwood floors in the living room, dining room and hallway, brand new carpeting in both bedrooms, storage unit in basement, plenty of off-street parking and just a short walk to the nearby Allen s Lane train station coffee shop, or a 2 minute drive to the restaurants, shops, and nightlife of Chestnut Hill.This is a quiet and well maintained location, perfect for those downsizing or looking for their first home. Hurry and call TODAY to set up a personal tour!
Location
State PA
County Philadelphia
Area 19119 (19119)
Zoning RM2
Rooms
Other Rooms Living Room, Dining Room, Primary Bedroom, Bedroom 2, Kitchen, Laundry, Bathroom 2, Primary Bathroom
Basement Side Entrance, Full
Main Level Bedrooms 2
Interior
Interior Features Carpet, Dining Area, Entry Level Bedroom, Floor Plan - Open, Kitchen - Galley, Primary Bath(s), Pantry, Stall Shower, Wood Floors
Heating Hot Water
Cooling Central A/C
Equipment Dishwasher, Dryer - Gas, Oven/Range - Gas, Refrigerator, Stainless Steel Appliances, Washer
Appliance Dishwasher, Dryer - Gas, Oven/Range - Gas, Refrigerator, Stainless Steel Appliances, Washer
Heat Source Natural Gas
Exterior
Amenities Available Storage Bin
Waterfront N
Water Access N
Accessibility Grab Bars Mod, Level Entry - Main, No Stairs
Parking Type Parking Lot
Garage N
Building
Story 1
Unit Features Garden 1 - 4 Floors
Sewer Public Sewer
Water Public
Architectural Style Colonial
Level or Stories 1
Additional Building Above Grade, Below Grade
New Construction N
Schools
School District The School District Of Philadelphia
Others
HOA Fee Include Common Area Maintenance,Ext Bldg Maint,Lawn Care Front,Lawn Care Rear,Lawn Care Side,Lawn Maintenance,Insurance,Management,Trash,Water,All Ground Fee,Sewer,Snow Removal
Senior Community No
Tax ID 888200049
Ownership Condominium
Special Listing Condition Standard
Read Less Info
Want to know what your home might be worth? Contact us for a FREE valuation!

Our team is ready to help you sell your home for the highest possible price ASAP

Bought with Carolyn Cotton • BHHS Fox & Roach-Chestnut Hill

"My job is to find and attract mastery-based agents to the office, protect the culture, and make sure everyone is happy! "


