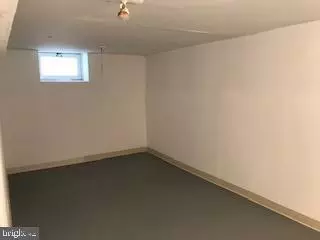$199,900
$199,900
For more information regarding the value of a property, please contact us for a free consultation.
5 Beds
3 Baths
2,024 SqFt
SOLD DATE : 06/07/2019
Key Details
Sold Price $199,900
Property Type Single Family Home
Sub Type Detached
Listing Status Sold
Purchase Type For Sale
Square Footage 2,024 sqft
Price per Sqft $98
Subdivision Crestmont
MLS Listing ID PADE488360
Sold Date 06/07/19
Style Colonial
Bedrooms 5
Full Baths 3
HOA Y/N N
Abv Grd Liv Area 2,024
Originating Board BRIGHT
Year Built 1928
Annual Tax Amount $5,516
Tax Year 2018
Lot Size 6,142 Sqft
Acres 0.14
Lot Dimensions 70.06 x 90.00
Property Description
ONE OF A KIND 5 bedroom, 3 bath home with too many extras to mention.......new blacktop driveway, freshly painted interior and exterior, new 100amp electric service, updated lighting, ceiling fans, fixtures, new kitchen cabinets to go with all new Samsung stainless steel appliances, and granite countertops. A full bathroom in the basement, and on the 1st and 2nd floors. Open front porch 9' x 23' leads you into a 12' x 25' great room with gas fireplace, a formal dining room, eat in kitchen, and full bathroom make up the first floor, 2nd floor has 3 bedrooms and a full bathroom, 3rd floor has a entry foyer and 2 more bedrooms. Basement is full and finished with a walkout entrance, a laundry area with double washtub, gas heater, gas hot water heater and 2 finished rooms 10' x 7.5' and 15.5' x 8.5'. The home has been beautifully remodeled and is waiting for that special someone(s) to move right in.
Location
State PA
County Delaware
Area Clifton Heights Boro (10410)
Zoning R
Rooms
Other Rooms Dining Room, Bedroom 2, Bedroom 3, Bedroom 4, Bedroom 5, Kitchen, Basement, Foyer, Bedroom 1, Great Room, Laundry, Bathroom 1, Bathroom 2, Bathroom 3
Basement Full, Fully Finished, Outside Entrance, Heated, Improved
Interior
Interior Features Ceiling Fan(s), Formal/Separate Dining Room, Kitchen - Eat-In, Upgraded Countertops
Heating Hot Water
Cooling None
Flooring Laminated
Fireplaces Number 1
Fireplaces Type Brick
Equipment Built-In Microwave, Built-In Range, Dishwasher, Dryer, Refrigerator, Stainless Steel Appliances, Washer, Water Heater
Furnishings No
Fireplace Y
Appliance Built-In Microwave, Built-In Range, Dishwasher, Dryer, Refrigerator, Stainless Steel Appliances, Washer, Water Heater
Heat Source Natural Gas
Laundry Basement, Washer In Unit, Dryer In Unit
Exterior
Exterior Feature Porch(es)
Garage Spaces 2.0
Fence Partially
Utilities Available Cable TV Available, Electric Available, Above Ground, Natural Gas Available, Phone Available, Sewer Available, Under Ground, Water Available
Waterfront N
Water Access N
Roof Type Pitched,Shingle
Accessibility None
Porch Porch(es)
Total Parking Spaces 2
Garage N
Building
Lot Description Front Yard, Rear Yard, SideYard(s)
Story 2
Sewer Public Sewer
Water Public
Architectural Style Colonial
Level or Stories 2
Additional Building Above Grade, Below Grade
New Construction N
Schools
Middle Schools Beverly Hills
High Schools Upper Darby Senior
School District Upper Darby
Others
Senior Community No
Tax ID 10-00-00507-00
Ownership Fee Simple
SqFt Source Assessor
Special Listing Condition Standard
Read Less Info
Want to know what your home might be worth? Contact us for a FREE valuation!

Our team is ready to help you sell your home for the highest possible price ASAP

Bought with William A Mckant III • Keller Williams Real Estate Tri-County

"My job is to find and attract mastery-based agents to the office, protect the culture, and make sure everyone is happy! "







