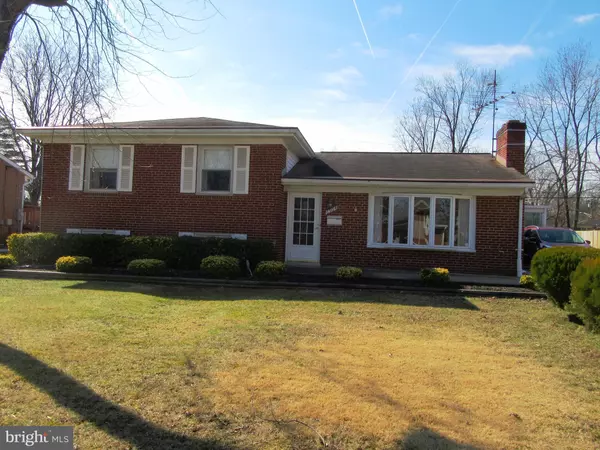$375,000
$375,000
For more information regarding the value of a property, please contact us for a free consultation.
4 Beds
4 Baths
2,992 SqFt
SOLD DATE : 06/07/2019
Key Details
Sold Price $375,000
Property Type Single Family Home
Sub Type Detached
Listing Status Sold
Purchase Type For Sale
Square Footage 2,992 sqft
Price per Sqft $125
Subdivision Rutledge
MLS Listing ID MDPG521988
Sold Date 06/07/19
Style Split Level
Bedrooms 4
Full Baths 3
Half Baths 1
HOA Y/N N
Abv Grd Liv Area 2,992
Originating Board BRIGHT
Year Built 1962
Annual Tax Amount $5,509
Tax Year 2019
Lot Size 10,863 Sqft
Acres 0.25
Property Description
Huge main level Master Bedroom Addition, w/ vaulted beamed ceiling. Separate HVAC from main area. Master Bath has soaking tub, separate shower, oversized vanity and linen closet. Even has a hidden fold out ironing board. 4th Bath off Master is currently a half bath with laundry in Shower area for laundry on main level. Could easily be restored to full bath. Den or office that opens to 4 season Sun Room, leading to back yard and driveway. Upper level has 3 Bedrooms, original Master suite, and 2 full baths. Lower level Family room with Knotty Pine--excellent condition and built in bookshelves. Home has back up generator in case of power outage. 150 Amp electric service and Washer/Dryer, workshop, storage in utility area too. Minutes to shopping and New Carrolton METRO. Park in Driveway when visiting.
Location
State MD
County Prince Georges
Zoning R55
Direction North
Rooms
Other Rooms Living Room, Primary Bedroom, Kitchen, Family Room, Den, Foyer, Sun/Florida Room, Utility Room, Bathroom 1, Bathroom 2, Additional Bedroom
Basement Heated, Improved, Interior Access, Outside Entrance, Partially Finished, Workshop
Main Level Bedrooms 1
Interior
Interior Features Carpet, Ceiling Fan(s), Combination Kitchen/Dining, Exposed Beams, Kitchen - Eat-In, Kitchen - Table Space, Primary Bath(s), Stall Shower, Wet/Dry Bar
Hot Water Natural Gas
Heating Forced Air
Cooling Central A/C, Ceiling Fan(s)
Flooring Carpet, Ceramic Tile, Laminated, Tile/Brick
Fireplaces Number 1
Fireplaces Type Wood
Equipment Dishwasher, Disposal, Dryer, Dual Flush Toilets, Exhaust Fan, Oven/Range - Electric, Refrigerator, Stove, Washer, Water Heater
Fireplace Y
Window Features Double Pane
Appliance Dishwasher, Disposal, Dryer, Dual Flush Toilets, Exhaust Fan, Oven/Range - Electric, Refrigerator, Stove, Washer, Water Heater
Heat Source Natural Gas
Laundry Hookup, Main Floor
Exterior
Waterfront N
Water Access N
Roof Type Asbestos Shingle
Accessibility 2+ Access Exits
Parking Type Driveway
Garage N
Building
Story 3+
Foundation Slab
Sewer Public Sewer
Water Public
Architectural Style Split Level
Level or Stories 3+
Additional Building Above Grade, Below Grade
New Construction N
Schools
School District Prince George'S County Public Schools
Others
Senior Community No
Tax ID 17141653138
Ownership Fee Simple
SqFt Source Assessor
Security Features 24 hour security
Acceptable Financing Cash, Conventional, FHA, VA
Horse Property N
Listing Terms Cash, Conventional, FHA, VA
Financing Cash,Conventional,FHA,VA
Special Listing Condition Standard
Read Less Info
Want to know what your home might be worth? Contact us for a FREE valuation!

Our team is ready to help you sell your home for the highest possible price ASAP

Bought with Mark R. Cabrera • REMAX Reinvented

"My job is to find and attract mastery-based agents to the office, protect the culture, and make sure everyone is happy! "







