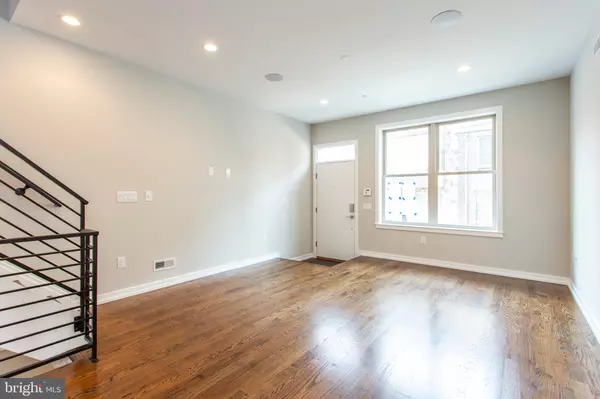$565,000
$575,000
1.7%For more information regarding the value of a property, please contact us for a free consultation.
4 Beds
3 Baths
2,300 SqFt
SOLD DATE : 06/11/2019
Key Details
Sold Price $565,000
Property Type Townhouse
Sub Type Interior Row/Townhouse
Listing Status Sold
Purchase Type For Sale
Square Footage 2,300 sqft
Price per Sqft $245
Subdivision Center City
MLS Listing ID PAPH789976
Sold Date 06/11/19
Style Contemporary
Bedrooms 4
Full Baths 3
HOA Y/N N
Abv Grd Liv Area 2,300
Originating Board BRIGHT
Annual Tax Amount $994
Tax Year 2019
Lot Size 810 Sqft
Acres 0.02
Lot Dimensions 15.00 x 54.00
Property Description
Located in the Point Breeze area, this New Construction home is truly unique! As you enter, you'll notice the red oak hardwood floors sanded and stained onsite to a dark walnut finish, recessed lighting and in-ceiling speakers found throughout the first floor. The gourmet kitchen, complete with a wine cooler, has stainless steel appliances, stylish shaker style cabinetry with tons of storage and a generous-sized island with quartz counters. The kitchen also includes access to a lovely rear yard with outdoor speakers and privacy fencing- just the space for hanging out with friends on those warm weather afternoons! Iron railings lead you up the staircase with step lights to the 2nd floor, where you will find 2 spacious bedrooms, full bathroom with custom tile, and the laundry room. The 3rd floor boasts a Master Suite like none other! The large bedroom has his & hers closets and a wet bar with tiled backsplash and beverage fridge. Pamper yourself in the master bath, which has an elegant tiled shower with handheld sprayer, rain showerhead and frameless glass enclosure, soaking tub and dual vanities. The large fiberglass roof-deck includes outdoor speakers, and is the perfect spot to enjoy the views from this amazing home! The fully finished basement is ready and waiting to possibly become a 4th bedroom or home office. The home includes other features including a two-zone damper system HVAC w/ 2 Nest thermostats, as well as a digital front door lock, home security system and video intercom, offering comfort and security to the new owner. This home is approved for a 10-year tax abatement. Close to shopping, restaurants and schools, 1826 Latona Street is located in one of the most vibrant neighborhoods in the city. Take a look at this beautiful home today!
Location
State PA
County Philadelphia
Area 19146 (19146)
Zoning RSA5
Rooms
Other Rooms Living Room, Dining Room, Kitchen
Basement Fully Finished
Interior
Interior Features Wet/Dry Bar
Heating Forced Air
Cooling Central A/C
Equipment Stainless Steel Appliances, Built-In Microwave, Oven/Range - Gas, Range Hood, Refrigerator
Appliance Stainless Steel Appliances, Built-In Microwave, Oven/Range - Gas, Range Hood, Refrigerator
Heat Source Natural Gas
Laundry Upper Floor
Exterior
Exterior Feature Deck(s)
Water Access N
Accessibility None
Porch Deck(s)
Garage N
Building
Story 3+
Sewer Public Sewer
Water Public
Architectural Style Contemporary
Level or Stories 3+
Additional Building Above Grade, Below Grade
New Construction Y
Schools
School District The School District Of Philadelphia
Others
Senior Community No
Tax ID 361080700
Ownership Fee Simple
SqFt Source Estimated
Security Features Security System
Special Listing Condition Standard
Read Less Info
Want to know what your home might be worth? Contact us for a FREE valuation!

Our team is ready to help you sell your home for the highest possible price ASAP

Bought with Jeffrey Silva • Keller Williams Main Line
"My job is to find and attract mastery-based agents to the office, protect the culture, and make sure everyone is happy! "







