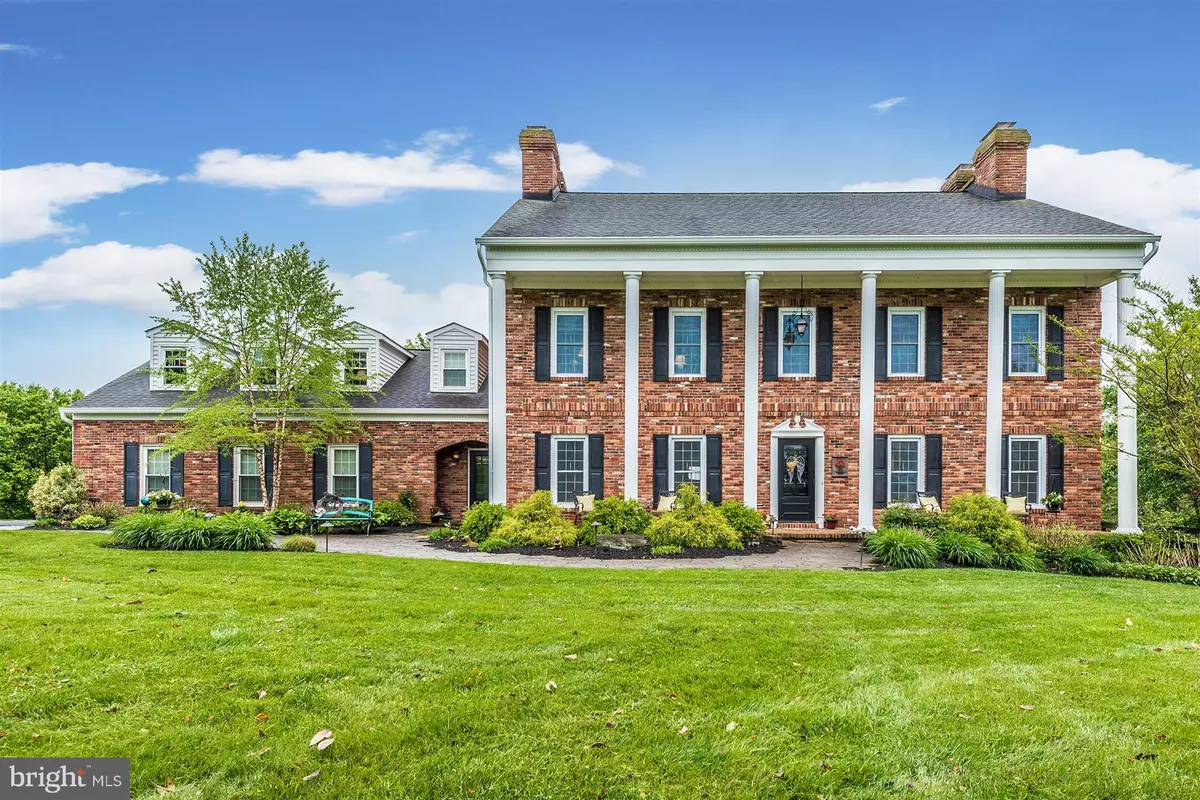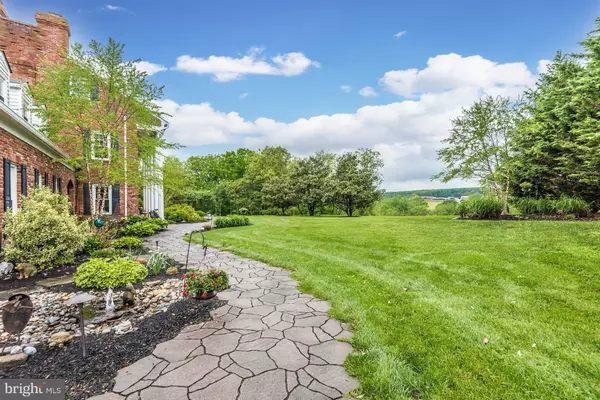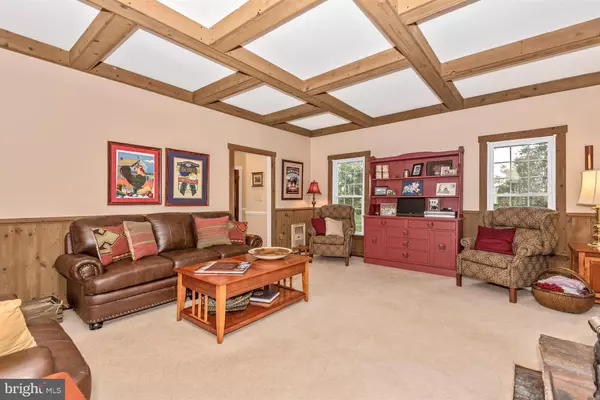$760,000
$769,900
1.3%For more information regarding the value of a property, please contact us for a free consultation.
6 Beds
6 Baths
8,728 SqFt
SOLD DATE : 06/10/2019
Key Details
Sold Price $760,000
Property Type Single Family Home
Sub Type Detached
Listing Status Sold
Purchase Type For Sale
Square Footage 8,728 sqft
Price per Sqft $87
Subdivision Gillis Falls Estates
MLS Listing ID MDCR154260
Sold Date 06/10/19
Style Colonial
Bedrooms 6
Full Baths 4
Half Baths 2
HOA Y/N N
Abv Grd Liv Area 5,620
Originating Board BRIGHT
Year Built 1977
Annual Tax Amount $8,025
Tax Year 2019
Lot Size 5.340 Acres
Acres 5.34
Property Description
If walls could talk, this stunning Brick Georgian style Estate would have many stories to tell. Situated high on 5+ Acres w breathtaking countryside views yet only 8 miles to I-70 with NO traffic lights from here to BWI airport! Custom built with reclaimed bricks from the Baltimore Inner Harbor and elegantly appointed with custom architectural details inside and out. Exceptional home for entertaining featuring Spacious Kitchen, Breakfast Room & Great Room, formal Living & Dining Rooms, Main Level Office/Study could be used as a Bedroom. Finished Basement offers Large Open Rec Room with 3 Sliding Doors to Patio & Pool. Guest Quarters on Upper Level 2 with Bedroom, Sitting Room and Full Bath. HUGE Floored Attic with staircase accRacquetball Court in Basement. HORSES allowed - 3 Stall Barn/Detached Garage **Priced below Appraisal andTax Assessment for instant equity!
Location
State MD
County Carroll
Zoning R
Direction East
Rooms
Other Rooms Living Room, Dining Room, Primary Bedroom, Bedroom 2, Bedroom 3, Bedroom 4, Bedroom 5, Kitchen, Game Room, Family Room, Foyer, Breakfast Room, Study, Exercise Room, Great Room, In-Law/auPair/Suite, Laundry, Other, Bedroom 6, Attic
Basement Rear Entrance, Outside Entrance, Daylight, Full, Walkout Level, Windows, Shelving, Fully Finished
Main Level Bedrooms 1
Interior
Interior Features Attic, Breakfast Area, Dining Area, Family Room Off Kitchen, Kitchen - Gourmet, Kitchen - Island, Kitchen - Table Space, Kitchen - Eat-In, Primary Bath(s), Built-Ins, Chair Railings, Upgraded Countertops, Crown Moldings, Window Treatments, Wood Floors, Wet/Dry Bar, Recessed Lighting, Floor Plan - Traditional
Hot Water Oil
Heating Heat Pump(s)
Cooling Central A/C
Flooring Hardwood, Carpet, Ceramic Tile
Fireplaces Number 7
Fireplaces Type Screen, Mantel(s)
Equipment Cooktop, Dishwasher, Oven - Double, Icemaker, Microwave, Water Heater, Refrigerator
Fireplace Y
Window Features Double Pane
Appliance Cooktop, Dishwasher, Oven - Double, Icemaker, Microwave, Water Heater, Refrigerator
Heat Source Electric
Laundry Main Floor
Exterior
Exterior Feature Deck(s)
Parking Features Garage Door Opener, Garage - Side Entry, Additional Storage Area
Garage Spaces 16.0
Fence Board
Pool In Ground
Utilities Available Under Ground
Water Access N
View Panoramic, Pasture, Scenic Vista
Roof Type Asphalt
Street Surface Black Top,Paved
Accessibility Other
Porch Deck(s)
Road Frontage City/County
Attached Garage 2
Total Parking Spaces 16
Garage Y
Building
Lot Description Private, Landscaping
Story 3+
Sewer Septic Exists
Water Well
Architectural Style Colonial
Level or Stories 3+
Additional Building Above Grade, Below Grade
Structure Type Dry Wall,Beamed Ceilings
New Construction N
Schools
Elementary Schools Winfield
Middle Schools Mt. Airy
High Schools South Carroll
School District Carroll County Public Schools
Others
Senior Community No
Tax ID 0709014993
Ownership Fee Simple
SqFt Source Assessor
Security Features Smoke Detector
Horse Property Y
Horse Feature Stable(s)
Special Listing Condition Standard
Read Less Info
Want to know what your home might be worth? Contact us for a FREE valuation!

Our team is ready to help you sell your home for the highest possible price ASAP

Bought with Amy E Sadacca • Le Reve Real Estate
"My job is to find and attract mastery-based agents to the office, protect the culture, and make sure everyone is happy! "







