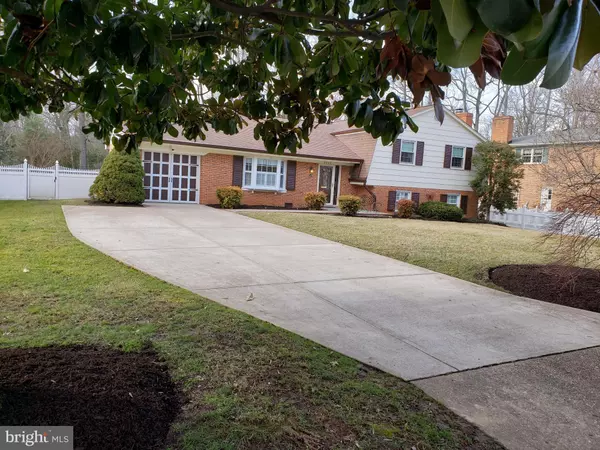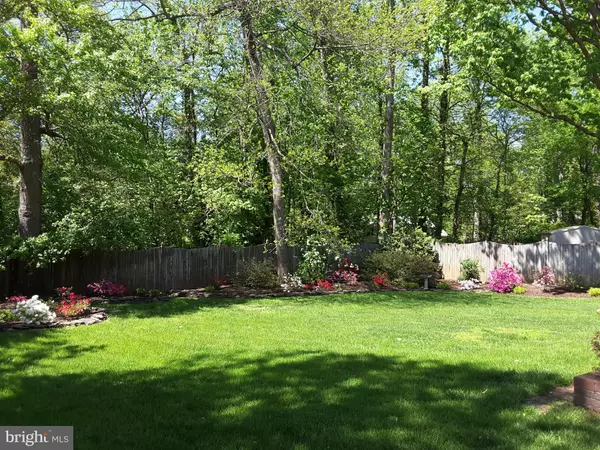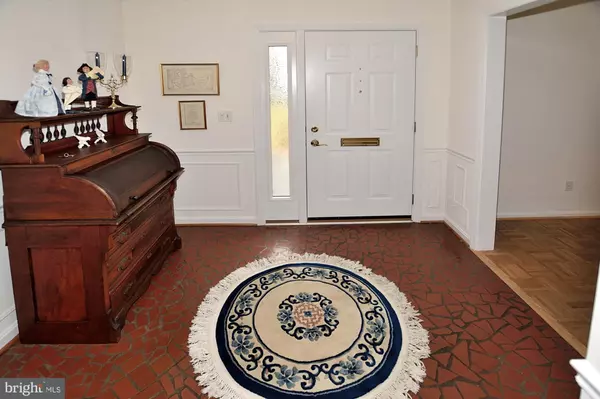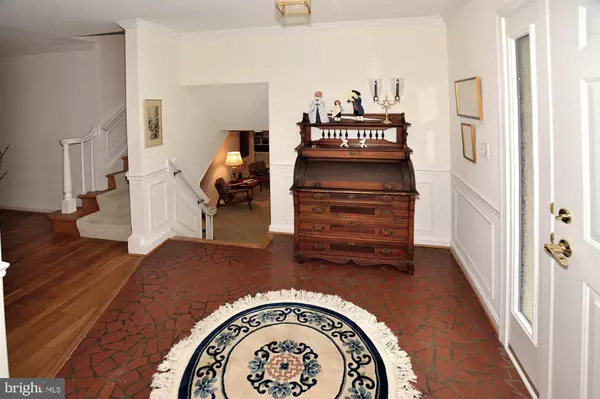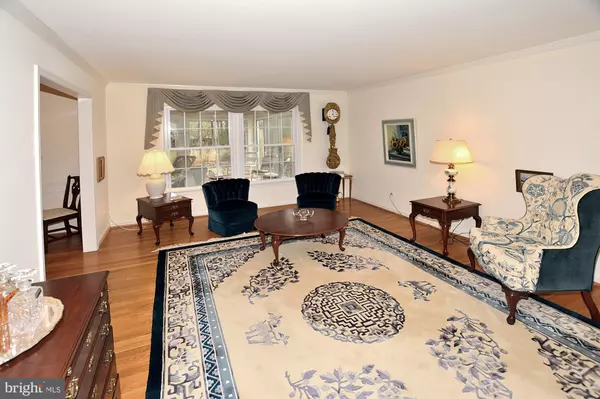$640,000
$639,900
For more information regarding the value of a property, please contact us for a free consultation.
5 Beds
3 Baths
2,664 SqFt
SOLD DATE : 06/14/2019
Key Details
Sold Price $640,000
Property Type Single Family Home
Sub Type Detached
Listing Status Sold
Purchase Type For Sale
Square Footage 2,664 sqft
Price per Sqft $240
Subdivision Mt Vernon Grove
MLS Listing ID VAFX991756
Sold Date 06/14/19
Style Split Level
Bedrooms 5
Full Baths 2
Half Baths 1
HOA Y/N N
Abv Grd Liv Area 2,114
Originating Board BRIGHT
Year Built 1967
Annual Tax Amount $7,141
Tax Year 2019
Lot Size 0.344 Acres
Acres 0.34
Property Description
Incredible new price on this warm and welcoming home. No need to visit the Arboretum! Come home to this beautiful property with gorgeous landscaping. Truly must see Spring in bloom in this wonderful back yard. This lovely 5BR home is both inviting and cozy with four bedroom on the upper level and a fifth on the lower level. The large level front and back yards are a dream and offer "romp and play" space for the children or "grill and party" room for adults! Major items were all replaced in the last ten years and the kitchen has been remodeled. This adorable home is totally move-in ready with big, spacious rooms, tons of closets and storage! The over-sized garage has pull down stairs for attic storage. You will fall in love with the gorgeous window- surround Sun Room that is accessed from the Dining Room. So much to enjoy at home and in the neighborhood located just a short distance from major commuting arteries, the Potomac River and tons of parks and outdoor recreation. Neighbors say "come home to Craig Avenue" ... they love their street and location...and 9300 is move-in ready!
Location
State VA
County Fairfax
Zoning 120
Direction Southeast
Rooms
Other Rooms Living Room, Dining Room, Primary Bedroom, Bedroom 2, Bedroom 3, Bedroom 4, Bedroom 5, Kitchen, Family Room, Foyer, Breakfast Room, Sun/Florida Room, Other, Storage Room, Utility Room, Primary Bathroom, Half Bath
Basement Daylight, Partial, Heated, Interior Access, Rear Entrance, Shelving, Sump Pump, Walkout Stairs, Windows, Drain, English
Interior
Interior Features Breakfast Area, Carpet, Ceiling Fan(s), Chair Railings, Crown Moldings, Floor Plan - Open, Formal/Separate Dining Room, Kitchen - Country, Kitchen - Eat-In, Kitchen - Table Space, Pantry, Recessed Lighting, Sprinkler System, Wainscotting, Window Treatments, Wood Floors
Hot Water Natural Gas
Heating Forced Air, Baseboard - Electric
Cooling Ceiling Fan(s), Central A/C
Flooring Hardwood, Carpet, Ceramic Tile
Fireplaces Number 1
Fireplaces Type Brick, Fireplace - Glass Doors, Gas/Propane
Equipment Built-In Microwave, Dishwasher, Disposal, Dryer, Humidifier, Icemaker, Oven/Range - Electric, Refrigerator, Stainless Steel Appliances, Washer, Water Heater
Fireplace Y
Window Features Bay/Bow,Double Pane,Screens
Appliance Built-In Microwave, Dishwasher, Disposal, Dryer, Humidifier, Icemaker, Oven/Range - Electric, Refrigerator, Stainless Steel Appliances, Washer, Water Heater
Heat Source Natural Gas, Electric
Laundry Lower Floor
Exterior
Exterior Feature Patio(s)
Parking Features Garage - Front Entry, Garage Door Opener, Inside Access, Additional Storage Area
Garage Spaces 5.0
Fence Fully
Utilities Available DSL Available, Electric Available, Fiber Optics Available, Natural Gas Available, Water Available, Sewer Available
Water Access N
Street Surface Paved
Accessibility None
Porch Patio(s)
Road Frontage City/County
Attached Garage 1
Total Parking Spaces 5
Garage Y
Building
Lot Description Backs to Trees, Front Yard, Landscaping, Level, Rear Yard
Story 3+
Foundation Slab
Sewer Public Sewer
Water Public
Architectural Style Split Level
Level or Stories 3+
Additional Building Above Grade, Below Grade
Structure Type Vaulted Ceilings,Wood Ceilings,Brick,Dry Wall
New Construction N
Schools
Elementary Schools Washington Mill
Middle Schools Whitman
High Schools Mount Vernon
School District Fairfax County Public Schools
Others
Senior Community No
Tax ID 1103 03M 0328
Ownership Fee Simple
SqFt Source Assessor
Security Features Smoke Detector
Acceptable Financing Conventional, FHA, VA, Cash
Listing Terms Conventional, FHA, VA, Cash
Financing Conventional,FHA,VA,Cash
Special Listing Condition Standard
Read Less Info
Want to know what your home might be worth? Contact us for a FREE valuation!

Our team is ready to help you sell your home for the highest possible price ASAP

Bought with Rebecca D McCullough • McEnearney Associates, Inc.
"My job is to find and attract mastery-based agents to the office, protect the culture, and make sure everyone is happy! "



