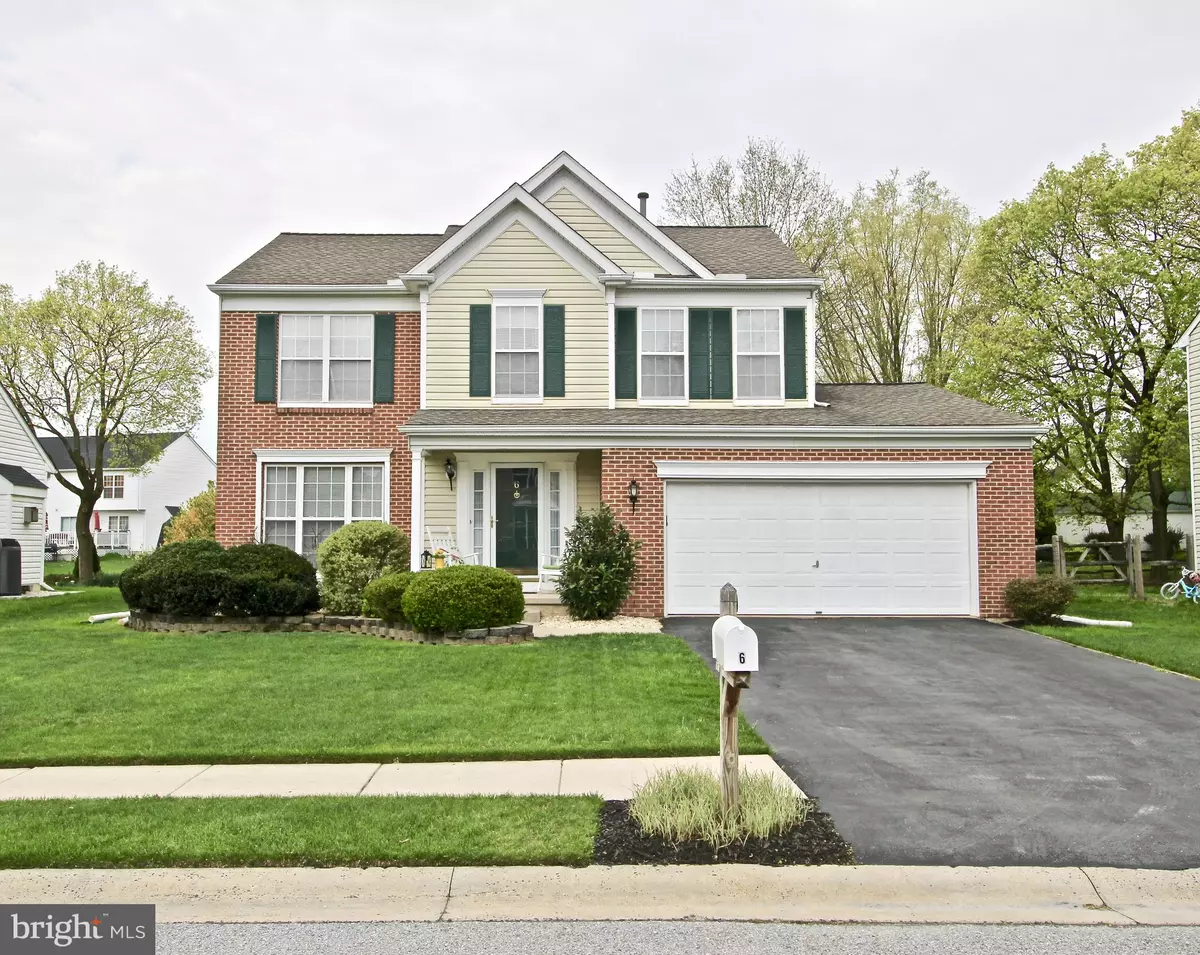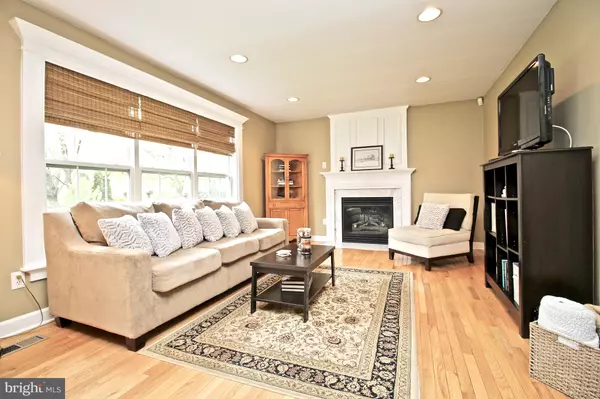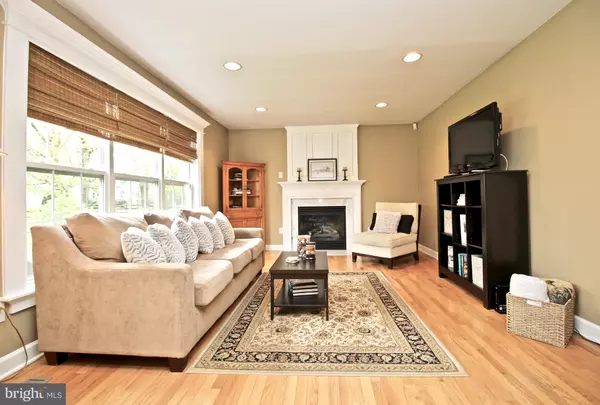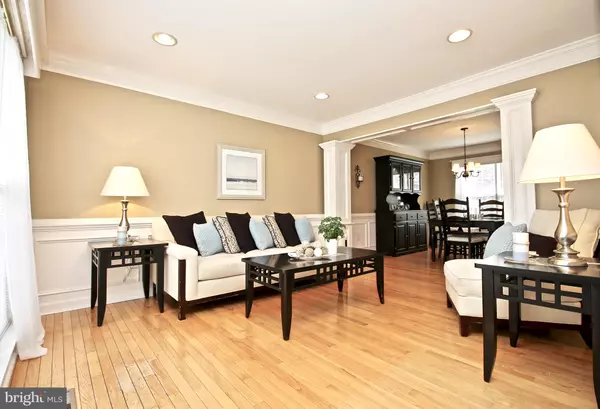$319,900
$319,900
For more information regarding the value of a property, please contact us for a free consultation.
3 Beds
4 Baths
2,666 SqFt
SOLD DATE : 06/14/2019
Key Details
Sold Price $319,900
Property Type Single Family Home
Sub Type Detached
Listing Status Sold
Purchase Type For Sale
Square Footage 2,666 sqft
Price per Sqft $119
Subdivision Parkside Green
MLS Listing ID DENC476622
Sold Date 06/14/19
Style Colonial
Bedrooms 3
Full Baths 2
Half Baths 2
HOA Fees $17/ann
HOA Y/N Y
Abv Grd Liv Area 1,800
Originating Board BRIGHT
Year Built 1997
Annual Tax Amount $2,551
Tax Year 2018
Lot Size 8,712 Sqft
Acres 0.2
Lot Dimensions 68X132
Property Description
Meticulously Maintained Colonial in Parkside Green! This impressive 3 Bedroom, 2.2 Bathroom home welcomes you with a large foyer, spacious floor plan and hardwood floors throughout the entire main level. The elegant dining room is surrounded in shadow boxes and chair rail and is adjacent to the formal living room and large kitchen. The beautiful kitchen showcases ample chestnut cabinetry, an island, large pantry and is open to the sun filled breakfast room and family room with cozy fireplace. The main level is completed with a mudroom and powder room. The upper level features 3 bedrooms and 2 full bathrooms. The large master bedroom presents a sitting area, a spacious walk in closet and en suite with dual sink vanity. The completely finished lower level provides tons for entertaining and a 2nd powder room! Additional features include a newer roof (2012), newer HVAC (2011) & freshly landscaped yard! Do not miss out on this spectacular home!
Location
State DE
County New Castle
Area Newark/Glasgow (30905)
Zoning NC6.5
Rooms
Other Rooms Living Room, Dining Room, Primary Bedroom, Sitting Room, Bedroom 2, Kitchen, Family Room, Bedroom 1, Great Room
Basement Fully Finished
Interior
Hot Water Natural Gas
Heating Forced Air
Cooling Central A/C
Fireplaces Number 1
Fireplace Y
Heat Source Natural Gas
Laundry Main Floor
Exterior
Parking Features Garage - Front Entry, Garage Door Opener, Inside Access
Garage Spaces 2.0
Water Access N
Accessibility Other
Attached Garage 2
Total Parking Spaces 2
Garage Y
Building
Story 2
Sewer Public Sewer
Water Public
Architectural Style Colonial
Level or Stories 2
Additional Building Above Grade, Below Grade
New Construction N
Schools
School District Christina
Others
Senior Community No
Tax ID 11-026.30-248
Ownership Fee Simple
SqFt Source Assessor
Special Listing Condition Standard
Read Less Info
Want to know what your home might be worth? Contact us for a FREE valuation!

Our team is ready to help you sell your home for the highest possible price ASAP

Bought with Angela B Lewis Clement • Empower Real Estate, LLC
"My job is to find and attract mastery-based agents to the office, protect the culture, and make sure everyone is happy! "







