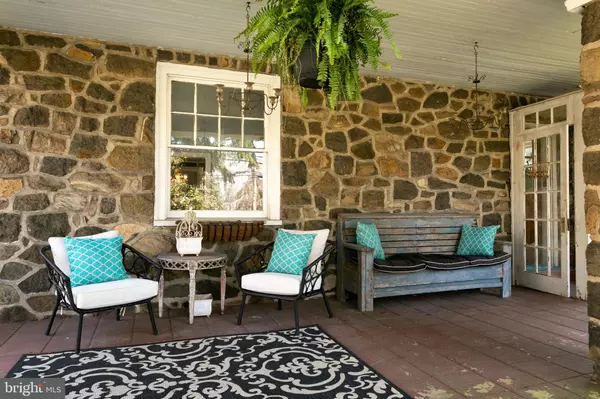$669,000
$674,000
0.7%For more information regarding the value of a property, please contact us for a free consultation.
7 Beds
4 Baths
3,038 SqFt
SOLD DATE : 06/14/2019
Key Details
Sold Price $669,000
Property Type Single Family Home
Sub Type Detached
Listing Status Sold
Purchase Type For Sale
Square Footage 3,038 sqft
Price per Sqft $220
Subdivision Woodlea
MLS Listing ID PACT475882
Sold Date 06/14/19
Style Cape Cod,Colonial
Bedrooms 7
Full Baths 2
Half Baths 2
HOA Y/N N
Abv Grd Liv Area 3,038
Originating Board BRIGHT
Year Built 1905
Annual Tax Amount $5,500
Tax Year 2018
Lot Size 0.486 Acres
Acres 0.49
Lot Dimensions 0.00 x 0.00
Property Description
Welcome to this darling colonial home located in Tredyffrin- Eastern Township. This home sits on a gracious half acre of land and comes with a private, extended driveway suitable for multiple cars. From your porch area step into the front door and into the home to be greeted by the formal living room area. Equipped with hardwood floors throughout, an abundance of natural light, and a gorgeous detailed wood burning fireplace, this place will have you feeling right at home! From the living room, you can head into your formal sitting room which is equipped with a chandelier and two gracious windows. From here, walk into the chef's kitchen. The naturally lit kitchen comes equipped with granite counter-tops, island and tons of cabinet space. Off your kitchen, you have your laundry room, backdoor, half bath, and gorgeous preserved exposed stone. Head up to the second floor where you'll find four spacious bedrooms and one recently updated full bathroom. Head to the third floor to find additional space that you can use however you desire (bedrooms, media room, playroom, fitness room, au-pair suite, etc) and full bathroom. Home comes with a large finished basement with a half bath and room for additional storage. Schedule your showing today!
Location
State PA
County Chester
Area Tredyffrin Twp (10343)
Zoning R1
Rooms
Basement Full, Fully Finished
Interior
Interior Features Kitchen - Eat-In, Kitchen - Island
Heating Hot Water
Cooling None
Fireplaces Number 1
Fireplaces Type Wood
Equipment Built-In Range, Dishwasher, Disposal, Dryer, Extra Refrigerator/Freezer, Microwave, Oven/Range - Gas, Refrigerator, Washer
Fireplace Y
Appliance Built-In Range, Dishwasher, Disposal, Dryer, Extra Refrigerator/Freezer, Microwave, Oven/Range - Gas, Refrigerator, Washer
Heat Source Natural Gas
Exterior
Waterfront N
Water Access N
Accessibility None
Parking Type Driveway
Garage N
Building
Story 3+
Sewer Public Sewer
Water Public
Architectural Style Cape Cod, Colonial
Level or Stories 3+
Additional Building Above Grade, Below Grade
New Construction N
Schools
Elementary Schools Hillside
Middle Schools Tredyffrin-Easttown
High Schools Conestoga
School District Tredyffrin-Easttown
Others
Pets Allowed N
Senior Community No
Tax ID 43-10G-0065
Ownership Fee Simple
SqFt Source Assessor
Acceptable Financing Cash, Conventional, FHA, Other, VA
Listing Terms Cash, Conventional, FHA, Other, VA
Financing Cash,Conventional,FHA,Other,VA
Special Listing Condition Standard
Read Less Info
Want to know what your home might be worth? Contact us for a FREE valuation!

Our team is ready to help you sell your home for the highest possible price ASAP

Bought with Non Member • Non Subscribing Office

"My job is to find and attract mastery-based agents to the office, protect the culture, and make sure everyone is happy! "







